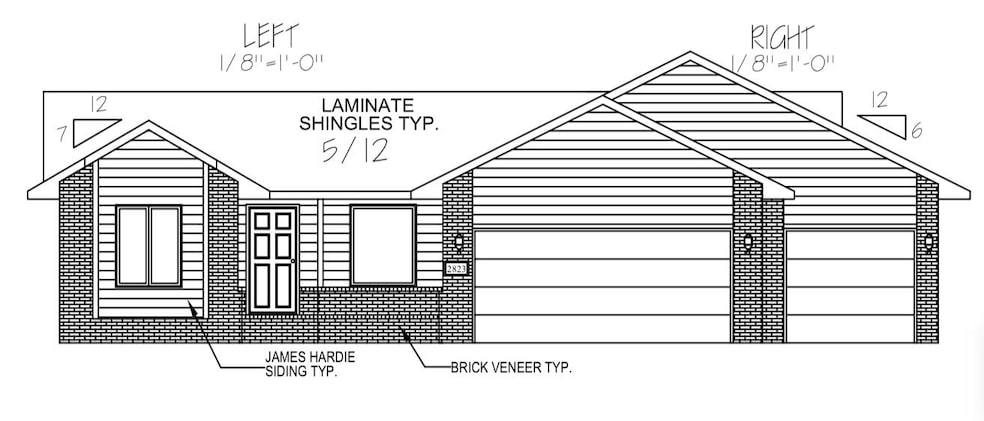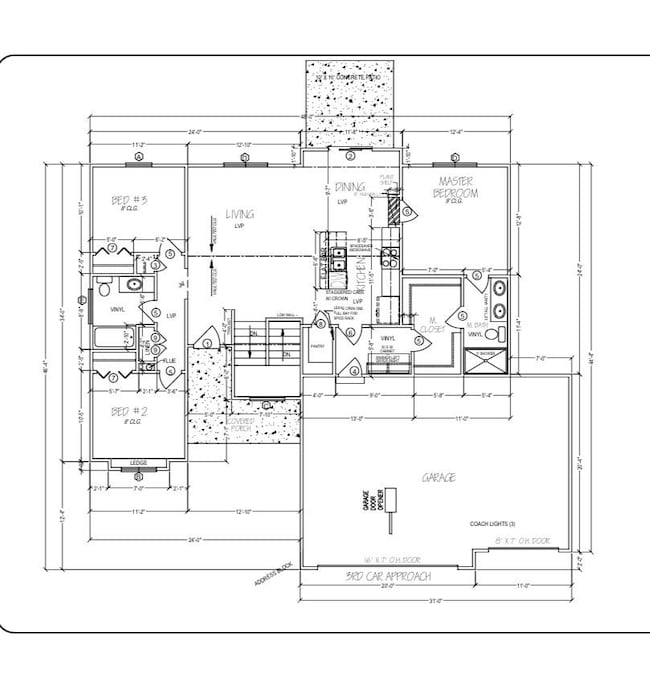2823 N Rutland Ln Augusta, KS 67010
Estimated payment $2,006/month
Highlights
- Vaulted Ceiling
- 3 Car Attached Garage
- Walk-In Closet
- Walk-In Pantry
- Storm Windows
- Patio
About This Home
Proposed Custom New Build in Shadow Ridge- NO SPECIAL TAXES! Buyer will finalize plans, select finishes and additional options available including No-Step Entry. This popular 'Justin' floorplan by Don Klausmeyer Construction features a spacious open floorplan with 3 Bedrooms, 2 Baths, Vaulted Ceilings, Luxury Vinyl Plank Flooring, and Main Floor Laundry that connects to Master Bedroom Closet. Kitchen Island/ Eating Bar, Walk-in Pantry, Master Suite with Private Bath, Walk-in Shower, 2 Sinks, and Walk-in Closet. Full Unfinished Basement with interior walls framed for 4th and 5th Bedrooms, Family/Rec Room, and Rough-in 3rd Bath. James Hardie Siding, Heritage II Shingles, Fireguard Sheetrock, Windsor Windows, and Upgraded Energy Efficiency Package exclusive to this area. General Taxes & Room Dimensions are Estimated.
Listing Agent
Reece Nichols South Central Kansas License #00227917 Listed on: 10/09/2024

Home Details
Home Type
- Single Family
Est. Annual Taxes
- $5,365
Year Built
- Built in 2024
HOA Fees
- $20 Monthly HOA Fees
Parking
- 3 Car Attached Garage
Home Design
- Composition Roof
Interior Spaces
- 1,308 Sq Ft Home
- 1-Story Property
- Vaulted Ceiling
- Ceiling Fan
- Living Room
- Dining Room
- Natural lighting in basement
- Storm Windows
Kitchen
- Walk-In Pantry
- Microwave
- Dishwasher
- Disposal
Flooring
- Carpet
- Luxury Vinyl Tile
Bedrooms and Bathrooms
- 3 Bedrooms
- Walk-In Closet
- 2 Full Bathrooms
Laundry
- Laundry Room
- Laundry on main level
- 220 Volts In Laundry
Schools
- Augusta Schools Elementary School
- Augusta High School
Utilities
- Forced Air Heating and Cooling System
- Heating System Uses Natural Gas
Additional Features
- Patio
- 10,454 Sq Ft Lot
Community Details
- Association fees include gen. upkeep for common ar
- $240 HOA Transfer Fee
- Built by Don Klausmeyer
- Shadow Ridge Subdivision
Listing and Financial Details
- Assessor Parcel Number 20015-008-296-14-0-20-19-026.00-0
Map
Home Values in the Area
Average Home Value in this Area
Property History
| Date | Event | Price | List to Sale | Price per Sq Ft |
|---|---|---|---|---|
| 06/09/2025 06/09/25 | Price Changed | $291,325 | +1.4% | $223 / Sq Ft |
| 10/09/2024 10/09/24 | For Sale | $287,325 | -- | $220 / Sq Ft |
Source: South Central Kansas MLS
MLS Number: 645773
- 2814 N Rutland Ln
- 2809 N Rutland Ln
- 1032 E Stafford Ct
- 1028 Bedell Rd
- 1034 E Stafford Ct
- 2701 N Mainsgate Dr
- 2825 N Rutland Ln
- 2714 Rushwood Dr
- 2712 Rushwood Dr
- 814 Rushwood Ct
- 3005 Stone Lake Dr
- 0 N Ohio Unit SCK649107
- 2304 Chestnut Ct
- 3100 Country Lane Dr
- 2335 Crest St
- 3103 Susan St
- 9 Flanigan Ct
- 0 Ohio St
- 416 Country Hills Dr
- 48 Arnold Dr
- 212 Main St
- 104 E 4th Ave Unit 1
- 700 S Haverhill Rd
- 400 S Heritage Way
- 711 Cloud Ave
- 107 S Shay Rd
- 415 S Sunset Dr Unit 423-7
- 340 S Pitchers Ct
- 818 N Mccloud Cir
- 2265 N 159th Ct E
- 13609 E Pawnee Rd
- 300 S 127th St E
- 1625 Pin Oak Ct
- 12936 E Blake St
- 12944 E Blake St
- 12948 E Blake St
- 12942 E Blake St
- 12938 E Blake St
- 321 N Jackson Heights St
- 2925 N Boulder Dr

