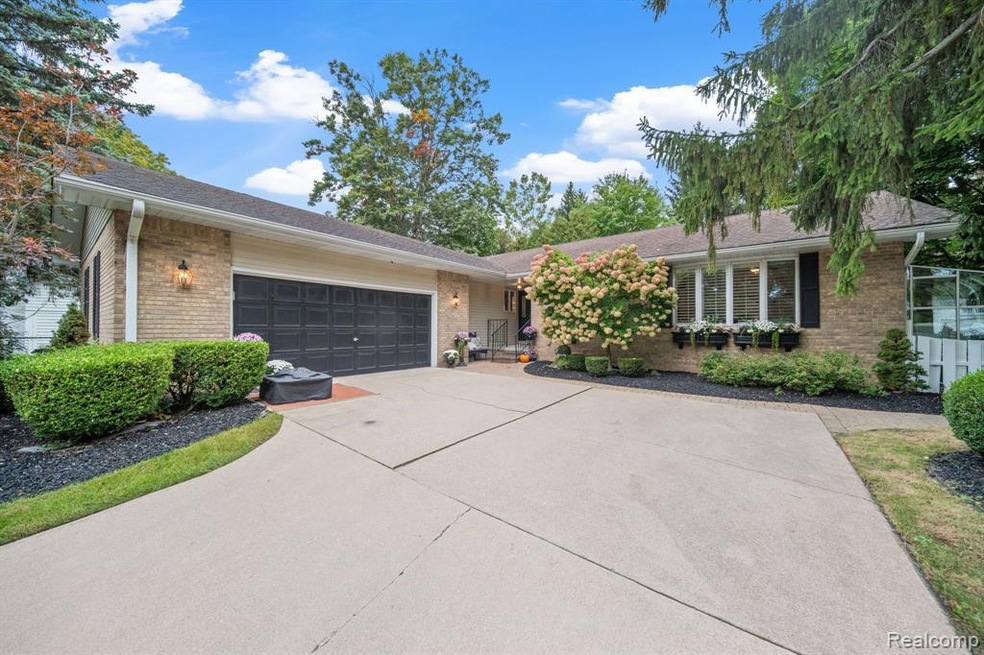
$297,000
- 3 Beds
- 3 Baths
- 1,950 Sq Ft
- 2840 Monticello Dr
- Port Huron, MI
Open House Friday 5-6:30 Sat 12-2 Sun 12-2This home has extensive updates throughout. In 2018, the interior was completely gutted and rebuilt by a family-owned Licensed construction company, creating a solid and modern living space. The roof was replaced approximately 3 years ago, and leaf gutter guards were installed for low-maintenance living. The exterior was freshly painted in 2025, and the
Robert Brabb Epique Realty
