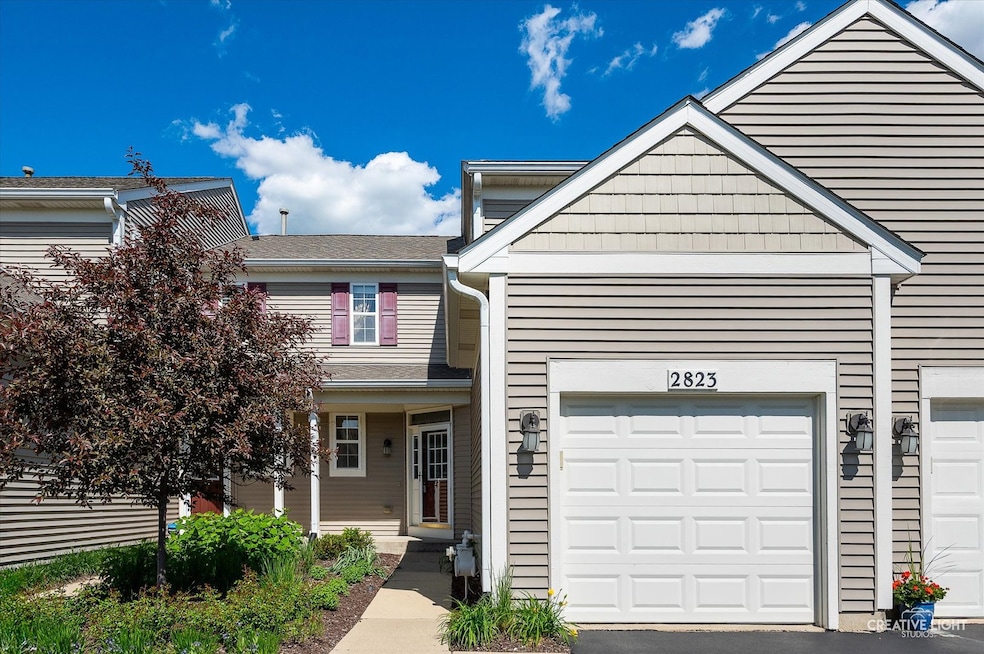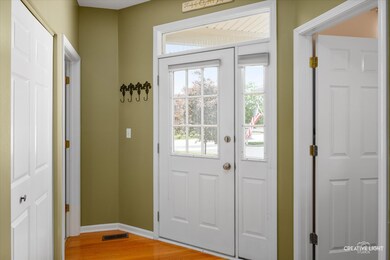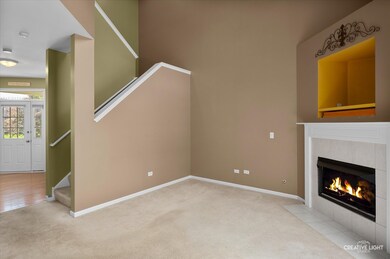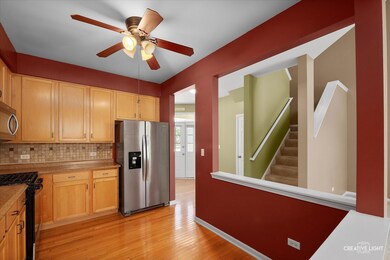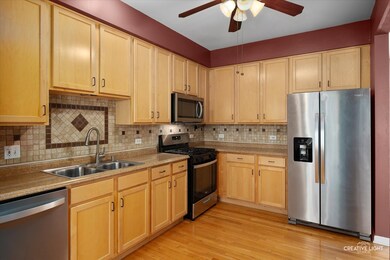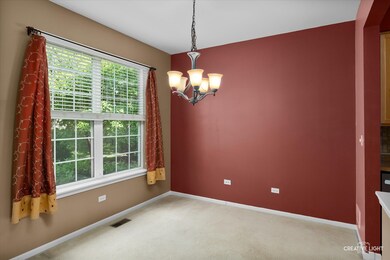
2823 White Thorn Cir Naperville, IL 60564
Stillwater NeighborhoodEstimated payment $2,548/month
Highlights
- Mature Trees
- Wood Flooring
- Formal Dining Room
- Welch Elementary School Rated A+
- Whirlpool Bathtub
- Built-In Features
About This Home
Welcome to this rarely available townhome featuring modern updates, a full basement, and an unbeatable location! Step inside through a private entrance off the covered front porch into a welcoming foyer with high ceilings and a spacious coat closet. The adjacent laundry room offers storage and provides access to the attached one-car garage. The two-story living room is bright and inviting, with a cozy fireplace, built-in TV nook, and sliding glass doors leading to a private back patio. The kitchen is outfitted with newer stainless steel appliances, 42" cabinetry, a tiled backsplash, and an adjoining dining area-perfect for everyday living and entertaining. Upstairs, the primary suite impresses with a vaulted ceiling, private bath, and walk-in closet. The second bedroom includes ample closet space and is conveniently located near a second full bath with a whirlpool tub and shower combo. The full basement features high ceilings, an egress window, carpeted floors, and abundant storage space-ideal for future finishing or use as-is. Located near Route 59 for easy access to shopping, dining, and transportation, this home is also in the highly rated Naperville School District 204. Enjoy maintenance-free living in desirable Windridge!
Townhouse Details
Home Type
- Townhome
Est. Annual Taxes
- $5,601
Year Built
- Built in 2001
HOA Fees
- $258 Monthly HOA Fees
Parking
- 1 Car Garage
- Driveway
- Parking Included in Price
Home Design
- Asphalt Roof
- Concrete Perimeter Foundation
Interior Spaces
- 1,271 Sq Ft Home
- 2-Story Property
- Built-In Features
- Gas Log Fireplace
- Drapes & Rods
- Blinds
- Window Screens
- Living Room with Fireplace
- Formal Dining Room
Kitchen
- Microwave
- Dishwasher
- Disposal
Flooring
- Wood
- Carpet
Bedrooms and Bathrooms
- 2 Bedrooms
- 2 Potential Bedrooms
- Walk-In Closet
- Whirlpool Bathtub
Laundry
- Laundry Room
- Dryer
- Washer
Basement
- Basement Fills Entire Space Under The House
- Sump Pump
Schools
- Welch Elementary School
- Scullen Middle School
- Neuqua Valley High School
Utilities
- Forced Air Heating and Cooling System
- Heating System Uses Natural Gas
- Gas Water Heater
Additional Features
- Patio
- Mature Trees
Community Details
Overview
- Association fees include water, insurance, exterior maintenance, lawn care, snow removal
- 4 Units
- Manager Association, Phone Number (866) 473-2573
- Windridge Subdivision, Barrington Floorplan
- Property managed by Real Manage
Recreation
- Park
Pet Policy
- Limit on the number of pets
- Dogs and Cats Allowed
Security
- Resident Manager or Management On Site
Map
Home Values in the Area
Average Home Value in this Area
Tax History
| Year | Tax Paid | Tax Assessment Tax Assessment Total Assessment is a certain percentage of the fair market value that is determined by local assessors to be the total taxable value of land and additions on the property. | Land | Improvement |
|---|---|---|---|---|
| 2023 | $5,601 | $82,610 | $22,528 | $60,082 |
| 2022 | $4,864 | $73,137 | $21,311 | $51,826 |
| 2021 | $4,637 | $69,654 | $20,296 | $49,358 |
| 2020 | $4,544 | $68,550 | $19,974 | $48,576 |
| 2019 | $4,459 | $66,618 | $19,411 | $47,207 |
| 2018 | $4,216 | $62,274 | $18,984 | $43,290 |
| 2017 | $4,144 | $60,666 | $18,494 | $42,172 |
| 2016 | $4,130 | $59,360 | $18,096 | $41,264 |
| 2015 | $3,919 | $57,077 | $17,400 | $39,677 |
| 2014 | $3,919 | $53,638 | $17,400 | $36,238 |
| 2013 | $3,919 | $53,638 | $17,400 | $36,238 |
Property History
| Date | Event | Price | Change | Sq Ft Price |
|---|---|---|---|---|
| 06/22/2025 06/22/25 | Pending | -- | -- | -- |
| 06/04/2025 06/04/25 | For Sale | $330,000 | 0.0% | $260 / Sq Ft |
| 06/03/2025 06/03/25 | Pending | -- | -- | -- |
| 06/01/2025 06/01/25 | For Sale | $330,000 | 0.0% | $260 / Sq Ft |
| 05/27/2025 05/27/25 | Pending | -- | -- | -- |
| 04/23/2025 04/23/25 | For Sale | $330,000 | +88.6% | $260 / Sq Ft |
| 07/02/2012 07/02/12 | Sold | $175,000 | -2.7% | $138 / Sq Ft |
| 06/05/2012 06/05/12 | Pending | -- | -- | -- |
| 05/18/2012 05/18/12 | For Sale | $179,900 | -- | $142 / Sq Ft |
Purchase History
| Date | Type | Sale Price | Title Company |
|---|---|---|---|
| Warranty Deed | $183,750 | Attorney | |
| Interfamily Deed Transfer | -- | None Available | |
| Warranty Deed | $175,000 | Attorneys Title Guaranty Fun | |
| Warranty Deed | $180,000 | First American Title | |
| Deed | $167,000 | Ticor Title |
Mortgage History
| Date | Status | Loan Amount | Loan Type |
|---|---|---|---|
| Open | $137,813 | New Conventional | |
| Previous Owner | $157,500 | New Conventional | |
| Previous Owner | $176,739 | FHA | |
| Previous Owner | $139,900 | Unknown | |
| Previous Owner | $133,240 | No Value Available |
Similar Homes in Naperville, IL
Source: Midwest Real Estate Data (MRED)
MLS Number: 12320821
APN: 07-01-03-104-091-1003
- 2311 Sheehan Dr
- 2939 White Thorn Cir
- 2806 Vernal Ln
- 2855 Vernal Ln
- 2435 Sheehan Dr Unit 201
- 2204 Waterleaf Ct Unit 103
- 2211 Waterleaf Ct Unit 204
- 2156 Skylane Dr
- 2503 Skylane Dr
- 2830 Alameda Ct
- 2577 Warm Springs Ln
- 2203 Fox Boro Ln
- 2018 Fulham Dr Unit 2018
- 3032 Kentshire Cir
- 2311 Leverenz Rd
- 2724 Bluewater Cir Unit 2
- 3211 Treyburn Rd
- 1583 Pine Lake Dr
- 2207 Stowe Cir
- 4211 Legend Ct Unit 10
