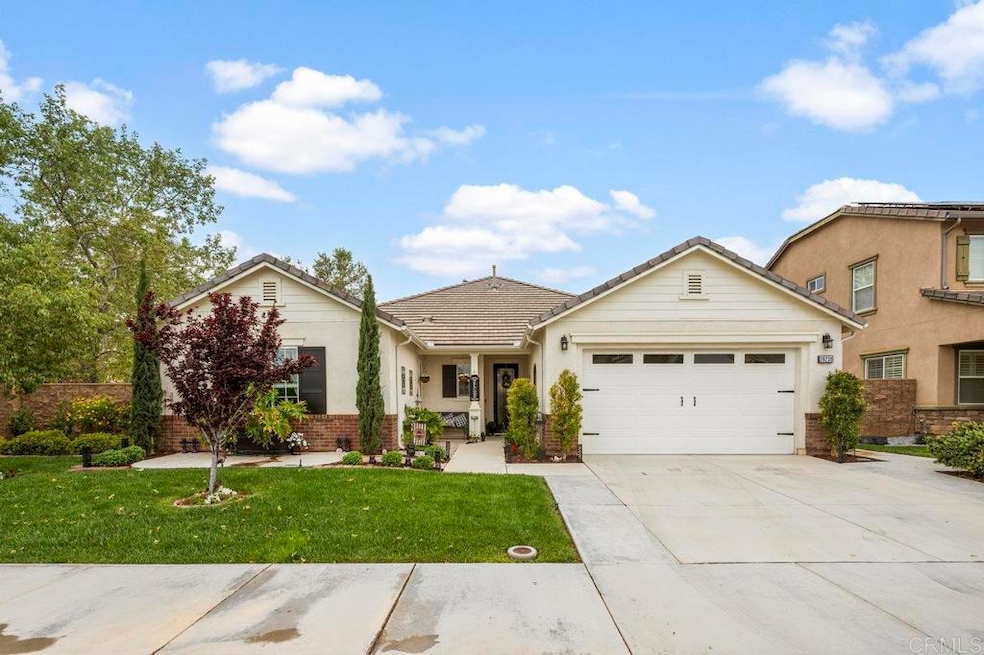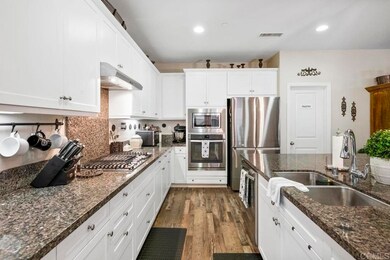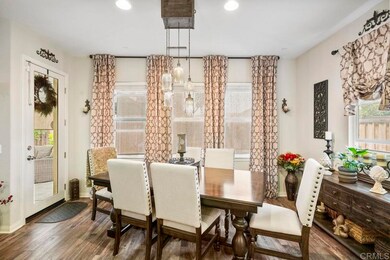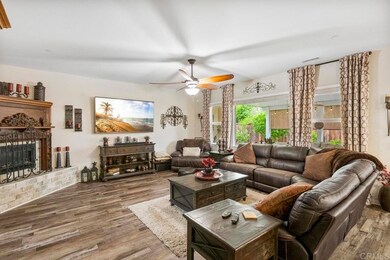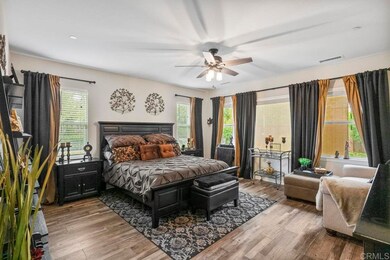28239 Spring Creek Way Menifee, CA 92585
Heritage Lake NeighborhoodEstimated payment $4,801/month
Highlights
- Community Lake
- Property is near a park
- Neighborhood Views
- Clubhouse
- Lawn
- Community Pool
About This Home
Welcome to this beautiful and meticulously maintained single-story home in the prestigious Heritage Lake community! Offering 2,573 sq. ft. of spacious living, this home features soaring 9 foot ceilings throughout, 4 bedrooms plus space for an optional 5th bedroom, office or den and the convenience of 3.5 bathrooms. Step inside through the custom frosted glass door and enjoy the open floor plan, highlighted by upgraded wood-look vinyl plank flooring flowing seamlessly throughout the home. The gourmet kitchen is a chef’s dream with granite countertops, stainless steel appliances, under-cabinet lighting, a large center island with breakfast bar seating, and a walk-in pantry. The expansive living and dining areas are filled with natural light, creating the perfect space for everyday living and entertaining. There is even a fireplace for chilly evenings. The primary suite offers a peaceful retreat with a large soaking tub, separate glass-enclosed shower, and dual vanities. A private in-law suite with its own full bathroom provides flexibility for multigenerational living or guests. The separate laundry room with additional storage is a dream. This home also offers lighted ceiling fans in all the bedrooms and leased solar panels for energy efficiency. Tankless water heater, fire sprinkler and security system and a 3 car tandem garage! Enjoy outdoor living at its finest with a solid Alumawood patio cover featuring a lighted ceiling fan, newly added roller shades for extra sun protection, a built-in natural gas brick fire pit, rain gutters, and a beautifully landscaped backyard with grass areas perfect for pets or play. This home is move-in ready, and located just minutes from local shopping centers, restaurants, fitness centers, and all the amenities Heritage Lake offers, including parks, trails, community pools, lake with catch and release fishing, paddle boating, splash pad and much more. Don’t miss your chance to own this stunning home — schedule your private tour today!
Listing Agent
Thomas Andrews Group Brokerage Email: jenny@1westcoast.com License #01061565 Listed on: 04/30/2025
Home Details
Home Type
- Single Family
Est. Annual Taxes
- $12,385
Year Built
- Built in 2016
Lot Details
- 7,840 Sq Ft Lot
- Landscaped
- Level Lot
- Sprinkler System
- Lawn
- Back and Front Yard
- Density is up to 1 Unit/Acre
- Property is zoned SP Zone
HOA Fees
- $77 Monthly HOA Fees
Parking
- 3 Car Attached Garage
- 2 Open Parking Spaces
Home Design
- Entry on the 1st floor
- Planned Development
Interior Spaces
- 2,573 Sq Ft Home
- 1-Story Property
- Family Room with Fireplace
- Home Office
- Utility Room
- Laundry Room
- Neighborhood Views
- Walk-In Pantry
Bedrooms and Bathrooms
- 4 Bedrooms
- Walk-In Closet
- Soaking Tub
Location
- Property is near a park
Utilities
- Central Air
- No Heating
Listing and Financial Details
- Tax Tract Number 34180
- Assessor Parcel Number 333601014
- $5,225 per year additional tax assessments
- Seller Considering Concessions
Community Details
Overview
- Heritage Lake Master Association, Phone Number (951) 246-7678
- Community Lake
Amenities
- Clubhouse
Recreation
- Tennis Courts
- Pickleball Courts
- Community Pool
- Park
- Hiking Trails
- Bike Trail
Map
Home Values in the Area
Average Home Value in this Area
Tax History
| Year | Tax Paid | Tax Assessment Tax Assessment Total Assessment is a certain percentage of the fair market value that is determined by local assessors to be the total taxable value of land and additions on the property. | Land | Improvement |
|---|---|---|---|---|
| 2025 | $12,385 | $737,538 | $106,120 | $631,418 |
| 2023 | $12,385 | $708,900 | $102,000 | $606,900 |
| 2022 | $7,908 | $314,991 | $81,127 | $233,864 |
| 2021 | $7,767 | $308,816 | $79,537 | $229,279 |
| 2020 | $7,626 | $305,651 | $78,722 | $226,929 |
| 2019 | $7,393 | $299,659 | $77,179 | $222,480 |
| 2018 | $7,096 | $293,784 | $75,666 | $218,118 |
| 2017 | $8,056 | $384,622 | $100,000 | $284,622 |
| 2016 | $1,023 | $27,245 | $27,245 | $0 |
| 2015 | $468 | $26,837 | $26,837 | $0 |
| 2014 | $457 | $26,312 | $26,312 | $0 |
Property History
| Date | Event | Price | Change | Sq Ft Price |
|---|---|---|---|---|
| 08/13/2025 08/13/25 | Pending | -- | -- | -- |
| 07/09/2025 07/09/25 | Price Changed | $699,000 | -2.2% | $272 / Sq Ft |
| 06/05/2025 06/05/25 | Price Changed | $715,000 | -1.4% | $278 / Sq Ft |
| 04/30/2025 04/30/25 | For Sale | $725,000 | +4.3% | $282 / Sq Ft |
| 04/15/2022 04/15/22 | Sold | $695,000 | 0.0% | $270 / Sq Ft |
| 03/06/2022 03/06/22 | Pending | -- | -- | -- |
| 03/01/2022 03/01/22 | For Sale | $695,000 | -- | $270 / Sq Ft |
Purchase History
| Date | Type | Sale Price | Title Company |
|---|---|---|---|
| Grant Deed | $695,000 | Chicago Title | |
| Interfamily Deed Transfer | -- | Corinthian Title Company | |
| Grant Deed | -- | Corinthian Title Company | |
| Grant Deed | $385,000 | Fntg | |
| Grant Deed | -- | Accommodation |
Mortgage History
| Date | Status | Loan Amount | Loan Type |
|---|---|---|---|
| Open | $590,750 | New Conventional | |
| Previous Owner | $110,000 | New Conventional |
Source: California Regional Multiple Listing Service (CRMLS)
MLS Number: NDP2504139
APN: 333-601-014
- 28264 Spring Creek Way
- 28438 Beacon Bay Cir
- 0 Grand Ave Unit CV25171762
- 0 Grand Ave Unit IV25062488
- 0 Grand Ave Unit IG24002331
- 29870 Boathouse Cove
- 29596 Barefoot Cir
- 27935 Bright Side Cove
- 29548 Dry Creek Dr
- 27878 Ladoga Dr
- 27937 Pleasant Bay Cir
- 28646 Mahogany Trail Way
- 27848 Lucerne Dr
- 29904 Lomond Dr
- 29541 Pebble Creek Ct
- 28183 Rocky Cove Dr
- 29949 Solardo Dr
- 29985 Solardo Dr
- 28181 Horizon Ct
- 29409 Lake Hills Dr
