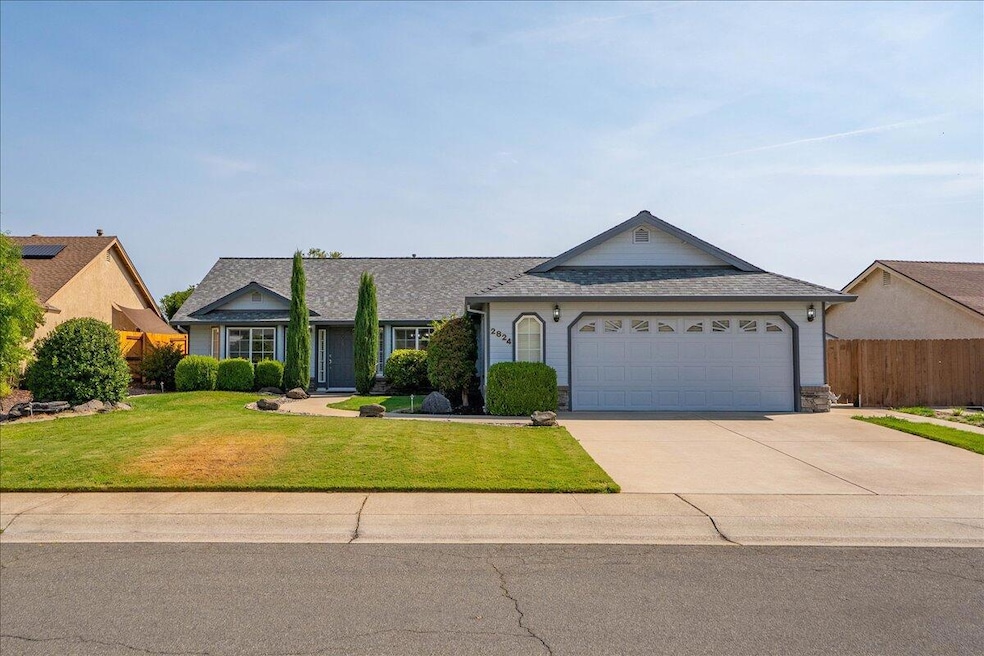2824 Blue Bell Dr Redding, CA 96001
Ridgeview NeighborhoodEstimated payment $3,022/month
Highlights
- Panoramic View
- 0.69 Acre Lot
- Granite Countertops
- Shasta High School Rated A
- Traditional Architecture
- No HOA
About This Home
Welcome to 2824 Blue Bell Drive, an immaculate 3-bedroom, 2-bathroom home with 1,811 sq. ft. of living space on a spacious .69-acre lot in the highly desirable Country Heights Subdivision on Redding's Westside. This home offers a fantastic floorplan with both a family room and a living room, giving you the perfect blend of comfort and functionality. Ideally situated close to schools, shopping, and outdoor recreation, you'll enjoy the best of convenience and community. Start your mornings with coffee in hand while soaking in the breathtaking views of Mount Lassen and the valley from your backyard. Recent upgrades include a new roof (May 2024), fresh exterior paint, updated 200 AMP electrical service, and newer flooring throughout. At the heart of the home, you'll find a gorgeous kitchen with modern amenities, granite slab counters, and a matching backsplash, perfect for both everyday living and entertaining. Step outside to your private backyard oasis featuring a sparkling pool with waterfall, automatic cleaner, and booster pump. Entertain guests against the backdrop of panoramic views, or unwind in the brand-new saltwater hot tub. Additional highlights include RV parking and solar access already installed (ready for panels). This home blends comfort, style, and location, truly a West Redding gem in one of the area's most sought-after neighborhoods!
Home Details
Home Type
- Single Family
Year Built
- Built in 1997
Lot Details
- 0.69 Acre Lot
- Property is Fully Fenced
- Sprinkler System
Parking
- Off-Street Parking
Property Views
- Panoramic
- Mountain
- Valley
Home Design
- Traditional Architecture
- Slab Foundation
- Composition Roof
- Composite Building Materials
- Stucco
- Stone
Interior Spaces
- 1,811 Sq Ft Home
- 1-Story Property
- Wet Bar
- Living Room with Fireplace
- Washer and Dryer
Kitchen
- Double Oven
- Granite Countertops
Bedrooms and Bathrooms
- 3 Bedrooms
- 2 Full Bathrooms
- Double Vanity
Utilities
- Forced Air Heating and Cooling System
- 220 Volts
Community Details
- No Home Owners Association
- Country Heights Subdivision
Listing and Financial Details
- Assessor Parcel Number 104-150-038-000
Map
Home Values in the Area
Average Home Value in this Area
Tax History
| Year | Tax Paid | Tax Assessment Tax Assessment Total Assessment is a certain percentage of the fair market value that is determined by local assessors to be the total taxable value of land and additions on the property. | Land | Improvement |
|---|---|---|---|---|
| 2025 | $3,262 | $489,600 | $76,500 | $413,100 |
| 2024 | $3,211 | $315,908 | $54,774 | $261,134 |
| 2023 | $3,211 | $309,714 | $53,700 | $256,014 |
| 2022 | $3,156 | $303,643 | $52,648 | $250,995 |
| 2021 | $3,140 | $297,690 | $51,616 | $246,074 |
| 2020 | $3,181 | $294,638 | $51,087 | $243,551 |
| 2019 | $3,018 | $288,862 | $50,086 | $238,776 |
| 2018 | $3,044 | $283,199 | $49,104 | $234,095 |
| 2017 | $3,027 | $277,647 | $48,142 | $229,505 |
| 2016 | $2,929 | $272,204 | $47,199 | $225,005 |
| 2015 | $2,891 | $268,117 | $46,491 | $221,626 |
| 2014 | $2,783 | $255,000 | $55,000 | $200,000 |
Property History
| Date | Event | Price | List to Sale | Price per Sq Ft | Prior Sale |
|---|---|---|---|---|---|
| 12/29/2025 12/29/25 | Pending | -- | -- | -- | |
| 11/18/2025 11/18/25 | Price Changed | $529,000 | -1.9% | $292 / Sq Ft | |
| 10/08/2025 10/08/25 | Price Changed | $539,000 | -1.8% | $298 / Sq Ft | |
| 09/05/2025 09/05/25 | For Sale | $549,000 | +14.4% | $303 / Sq Ft | |
| 04/15/2024 04/15/24 | Sold | $480,000 | -2.0% | $265 / Sq Ft | View Prior Sale |
| 03/13/2024 03/13/24 | Pending | -- | -- | -- | |
| 02/29/2024 02/29/24 | For Sale | $489,999 | -- | $271 / Sq Ft |
Purchase History
| Date | Type | Sale Price | Title Company |
|---|---|---|---|
| Grant Deed | $480,000 | Chicago Title Company | |
| Grant Deed | $176,000 | Placer Title Company | |
| Grant Deed | $36,000 | Placer Title Company |
Mortgage History
| Date | Status | Loan Amount | Loan Type |
|---|---|---|---|
| Open | $80,000 | New Conventional |
Source: Shasta Association of REALTORS®
MLS Number: 25-4062
APN: 104-150-038-000
- 2868 Blue Bell Dr
- 2925 Aspen Glow Ln
- 4204 Sudden Wind Ct
- 4368 Wild Flower Way
- 2318 Crescent Moon Ct
- 2995 Howard Dr
- 2794 Summerbreeze Place
- 4410 Melody Ln
- 3443 West St
- 4125 Sunglow Dr
- 4200 Sunglow Dr
- 4235 Sunglow Dr
- 4175 Sunglow Dr
- 3811 Andes Dr
- 3244 Veda St
- 4620 Enchanted Way
- 4105 Winter Green Ct
- 4720 Enchanted Way
- 000 Weseman Rd
- 4165 Sunglow Dr







