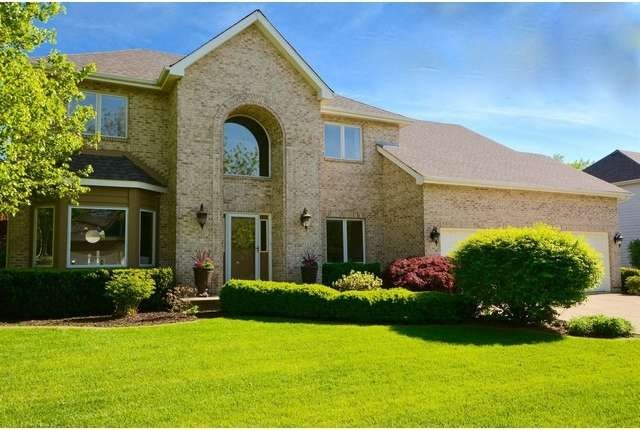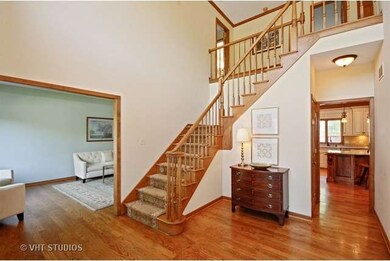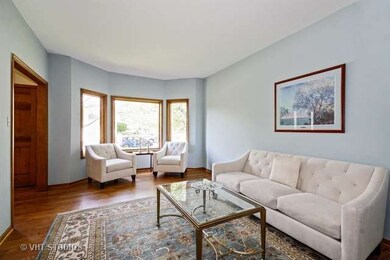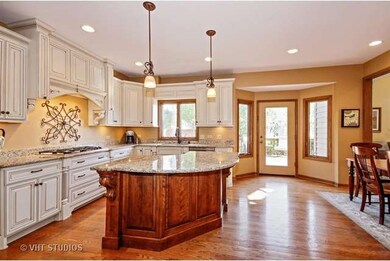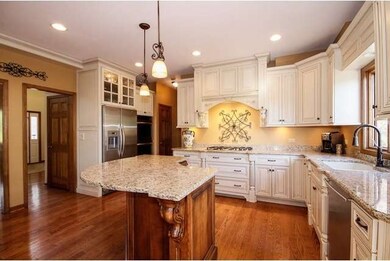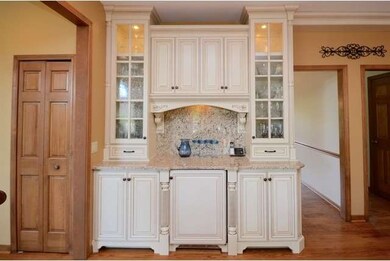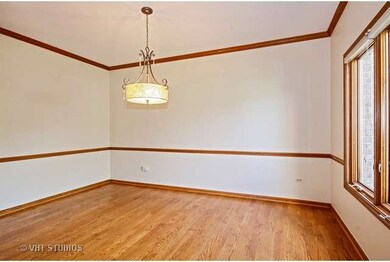
2824 Breckenridge Ln Naperville, IL 60565
Springbrook Prairie NeighborhoodHighlights
- Walk-In Pantry
- Attached Garage
- Kitchen Island
- Spring Brook Elementary School Rated A+
- Breakfast Bar
- Property is near a bus stop
About This Home
As of July 2021**SOLD BEFORE PROCESSING **
Last Agent to Sell the Property
Baird & Warner License #475100146 Listed on: 08/26/2015

Home Details
Home Type
- Single Family
Est. Annual Taxes
- $14,736
Year Built
- 1992
HOA Fees
- $58 per month
Parking
- Attached Garage
- Parking Included in Price
- Garage Is Owned
Home Design
- Brick Exterior Construction
- Cedar
Kitchen
- Breakfast Bar
- Walk-In Pantry
- Kitchen Island
Utilities
- Forced Air Heating and Cooling System
- Heating System Uses Gas
- Lake Michigan Water
Additional Features
- Primary Bathroom is a Full Bathroom
- Basement Fills Entire Space Under The House
- Property is near a bus stop
Ownership History
Purchase Details
Home Financials for this Owner
Home Financials are based on the most recent Mortgage that was taken out on this home.Purchase Details
Purchase Details
Purchase Details
Home Financials for this Owner
Home Financials are based on the most recent Mortgage that was taken out on this home.Purchase Details
Purchase Details
Similar Homes in the area
Home Values in the Area
Average Home Value in this Area
Purchase History
| Date | Type | Sale Price | Title Company |
|---|---|---|---|
| Warranty Deed | $660,000 | None Available | |
| Warranty Deed | $560,000 | Fidelity Natl Title Ins Co | |
| Warranty Deed | $560,000 | Fidelity Natl Title Ins Co | |
| Warranty Deed | $345,000 | -- | |
| Warranty Deed | $300,000 | Chicago Title Insurance Co | |
| Deed | $300,000 | -- |
Mortgage History
| Date | Status | Loan Amount | Loan Type |
|---|---|---|---|
| Open | $528,000 | New Conventional | |
| Previous Owner | $249,000 | Credit Line Revolving | |
| Previous Owner | $200,000 | New Conventional | |
| Previous Owner | $237,800 | New Conventional | |
| Previous Owner | $257,800 | Unknown | |
| Previous Owner | $264,500 | Unknown | |
| Previous Owner | $276,000 | No Value Available |
Property History
| Date | Event | Price | Change | Sq Ft Price |
|---|---|---|---|---|
| 07/15/2021 07/15/21 | Sold | $660,000 | -2.2% | $201 / Sq Ft |
| 05/22/2021 05/22/21 | Pending | -- | -- | -- |
| 05/22/2021 05/22/21 | For Sale | -- | -- | -- |
| 05/13/2021 05/13/21 | For Sale | $674,900 | +20.5% | $206 / Sq Ft |
| 08/26/2015 08/26/15 | Sold | $560,000 | -2.6% | $176 / Sq Ft |
| 08/26/2015 08/26/15 | Pending | -- | -- | -- |
| 08/26/2015 08/26/15 | For Sale | $574,900 | -- | $181 / Sq Ft |
Tax History Compared to Growth
Tax History
| Year | Tax Paid | Tax Assessment Tax Assessment Total Assessment is a certain percentage of the fair market value that is determined by local assessors to be the total taxable value of land and additions on the property. | Land | Improvement |
|---|---|---|---|---|
| 2023 | $14,736 | $205,817 | $48,356 | $157,461 |
| 2022 | $14,206 | $202,081 | $45,744 | $156,337 |
| 2021 | $13,582 | $192,458 | $43,566 | $148,892 |
| 2020 | $13,325 | $189,409 | $42,876 | $146,533 |
| 2019 | $13,099 | $184,071 | $41,668 | $142,403 |
| 2018 | $12,832 | $177,302 | $40,751 | $136,551 |
| 2017 | $12,638 | $172,725 | $39,699 | $133,026 |
| 2016 | $12,616 | $169,006 | $38,844 | $130,162 |
| 2015 | $13,031 | $162,506 | $37,350 | $125,156 |
| 2014 | $13,031 | $161,824 | $37,350 | $124,474 |
| 2013 | $13,031 | $161,824 | $37,350 | $124,474 |
Agents Affiliated with this Home
-
Rebecca Phillips

Seller's Agent in 2021
Rebecca Phillips
@ Properties
(630) 536-9887
11 in this area
76 Total Sales
-
Nathan Stillwell

Buyer's Agent in 2021
Nathan Stillwell
john greene Realtor
(815) 762-1325
11 in this area
616 Total Sales
-
Julie Kaczor

Seller's Agent in 2015
Julie Kaczor
Baird Warner
(630) 718-3509
2 in this area
232 Total Sales
-
Margie Moody
M
Seller Co-Listing Agent in 2015
Margie Moody
Keller Williams Infinity
(630) 248-5318
1 in this area
27 Total Sales
Map
Source: Midwest Real Estate Data (MRED)
MLS Number: MRD09022119
APN: 07-01-01-313-006
- 1123 Thackery Ln
- 2741 Gateshead Dr
- 1134 Gateshead Dr
- 2616 Gateshead Dr
- 539 Eagle Brook Ln
- 1316 Fireside Ct
- 484 Blodgett Ct
- 28W409 Leverenz Rd
- 1407 Keats Ave
- 3432 Caine Dr
- 567 Roxbury Dr
- 3718 Tramore Ct
- 10S125 Springbrook Dr
- 401 Haddassah Ct
- 1329 Neskola Ct
- 584 Beaconsfield Ave
- 2224 Flambeau Dr
- 28W555 Leverenz Rd
- 2949 Brossman St
- 3031 Brossman St
