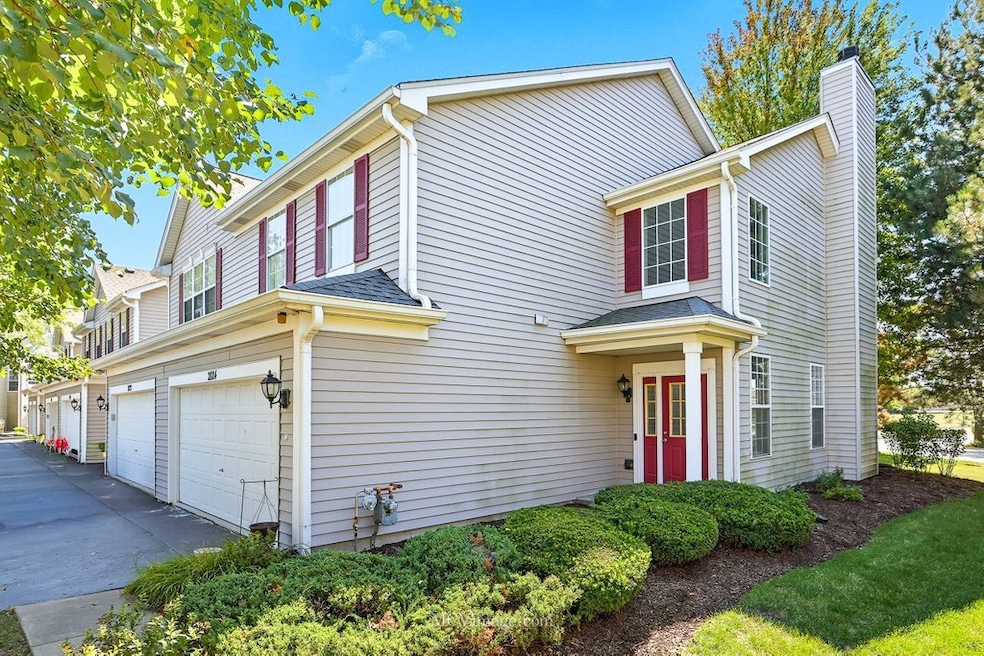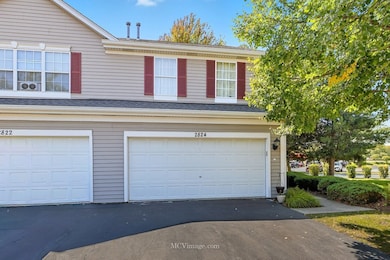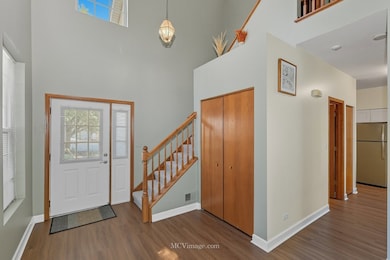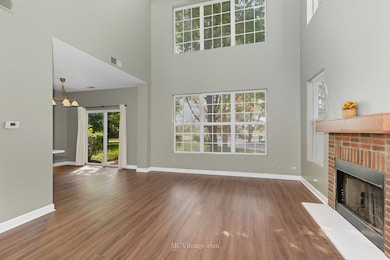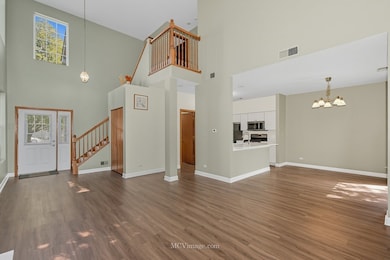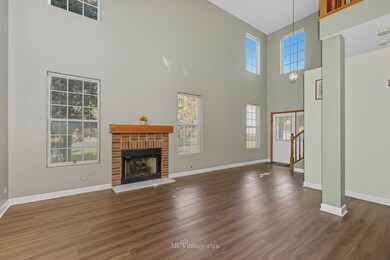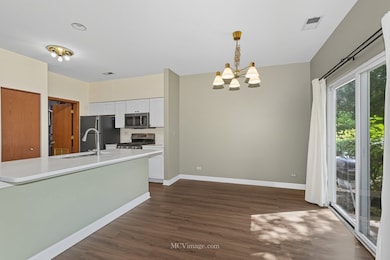2824 Collins Ct Unit 210205 Naperville, IL 60563
Brookdale NeighborhoodEstimated payment $2,321/month
Highlights
- Wood Flooring
- End Unit
- Skylights
- Brookdale Elementary School Rated A
- Stainless Steel Appliances
- Soaking Tub
About This Home
MOVE IN READY. This impressive North-East front exposure end-unit in the desirable Kingspointe Subdivision offers privacy and convenience in a quiet cul-de-sac. With a prime location near I-88, downtown Naperville, Fox Valley Mall, Metra, and Block 59, it's perfect for those seeking easy access to amenities and transportation. Assigned to IPSD District 204 schools, including Metea Valley High School, making it ideal for families. Notable Key Features are a Bright entryway and a stunning 2-story foyer, 2-story Living room with a fireplace. A brand new kitchen with stainless steel appliances and a separate dining table area. Two bedrooms and two full baths on the 2nd floor. Convenient powder room and laundry room on the 1st floor. Large Primary Bedroom suite, vaulted ceilings enhance the open feel, primary bathroom with new luxury vinyl plank flooring and dual vanity. Luxury Vinly Plank on the Main Floor (no carpet). Attached 2 car garage with an extra-long driveway, this end unit townhouse has a private cul-de-sac location. Private Patio in the backyard. List of Updates: New Furnace 2021, Luxury Vinyl Flooring on the 1st level, New kitchen including appliances and 2nd floor bathrooms were remodeled in 2022. Professionally painted in 2021, Upstairs carpet was replaced in 2021, Architectural roof with Atlas shingles and Upgraded 6" gutters approx 2021, Water Heater is about 6 years old. Investor buyers, as per HOA, Rental cap in place, please contact HOA directly for further inquiries. WHEN LOCATION, SIZE, FEATURES, and LIST PRICE are a PERFECT 10! Welcome Home!
Townhouse Details
Home Type
- Townhome
Est. Annual Taxes
- $5,407
Year Built
- Built in 1997
HOA Fees
- $221 Monthly HOA Fees
Parking
- 2 Car Garage
- Parking Included in Price
Home Design
- Entry on the 1st floor
Interior Spaces
- 1,466 Sq Ft Home
- 2-Story Property
- Whole House Fan
- Skylights
- Gas Log Fireplace
- Window Screens
- Entrance Foyer
- Living Room with Fireplace
- Family or Dining Combination
Kitchen
- Range
- Microwave
- Dishwasher
- Stainless Steel Appliances
- Disposal
Flooring
- Wood
- Carpet
- Vinyl
Bedrooms and Bathrooms
- 2 Bedrooms
- 2 Potential Bedrooms
- Soaking Tub
Laundry
- Laundry Room
- Dryer
- Washer
Home Security
Schools
- Brookdale Elementary School
- Hill Middle School
- Metea Valley High School
Utilities
- Central Air
- Heating System Uses Natural Gas
- Cable TV Available
Additional Features
- Patio
- End Unit
Listing and Financial Details
- Homeowner Tax Exemptions
Community Details
Overview
- Association fees include lawn care, snow removal
- 4 Units
- Anne Goebel Association, Phone Number (847) 882-1931
- Kingspointe Subdivision
- Property managed by Associa Chicagoland
Pet Policy
- Dogs and Cats Allowed
Security
- Carbon Monoxide Detectors
Map
Home Values in the Area
Average Home Value in this Area
Tax History
| Year | Tax Paid | Tax Assessment Tax Assessment Total Assessment is a certain percentage of the fair market value that is determined by local assessors to be the total taxable value of land and additions on the property. | Land | Improvement |
|---|---|---|---|---|
| 2024 | $5,407 | $94,619 | $19,042 | $75,577 |
| 2023 | $5,150 | $85,020 | $17,110 | $67,910 |
| 2022 | $4,961 | $78,590 | $15,810 | $62,780 |
| 2021 | $4,797 | $75,790 | $15,250 | $60,540 |
| 2020 | $4,791 | $75,790 | $15,250 | $60,540 |
| 2019 | $4,591 | $72,080 | $14,500 | $57,580 |
| 2018 | $4,350 | $67,450 | $13,570 | $53,880 |
| 2017 | $4,222 | $65,160 | $13,110 | $52,050 |
| 2016 | $4,135 | $62,530 | $12,580 | $49,950 |
| 2015 | $4,084 | $59,370 | $11,940 | $47,430 |
| 2013 | $4,031 | $57,340 | $11,530 | $45,810 |
Property History
| Date | Event | Price | List to Sale | Price per Sq Ft | Prior Sale |
|---|---|---|---|---|---|
| 10/20/2025 10/20/25 | Pending | -- | -- | -- | |
| 10/11/2025 10/11/25 | For Sale | $315,000 | +44.5% | $215 / Sq Ft | |
| 02/12/2021 02/12/21 | Sold | $218,000 | -4.2% | $149 / Sq Ft | View Prior Sale |
| 12/23/2020 12/23/20 | Pending | -- | -- | -- | |
| 12/09/2020 12/09/20 | Price Changed | $227,500 | -1.0% | $155 / Sq Ft | |
| 12/02/2020 12/02/20 | Price Changed | $229,900 | -2.2% | $157 / Sq Ft | |
| 11/25/2020 11/25/20 | For Sale | $235,000 | -- | $160 / Sq Ft |
Purchase History
| Date | Type | Sale Price | Title Company |
|---|---|---|---|
| Interfamily Deed Transfer | -- | Attorney | |
| Warranty Deed | $218,000 | Attorney S Ttl Guaranty Fund | |
| Warranty Deed | $227,500 | Pntn | |
| Deed | $164,000 | -- |
Mortgage History
| Date | Status | Loan Amount | Loan Type |
|---|---|---|---|
| Open | $163,500 | New Conventional | |
| Previous Owner | $182,000 | Fannie Mae Freddie Mac | |
| Previous Owner | $123,000 | No Value Available |
Source: Midwest Real Estate Data (MRED)
MLS Number: 12493882
APN: 07-10-311-217
- 2813 Bond Cir
- 912 Bradford Dr
- 920 Charlton Ln Unit 5106
- 1912 Oxley Cir Unit 13106
- 1969 Oxley Cir Unit 15201
- 1022 Neudearborn Ln Unit 19-1022
- 1981 Golden Gate Ln Unit 341801
- 2755 Sheridan Ct Unit 270102
- 2015 Yellow Daisy Ct
- 5S510 Scots Dr Unit G
- 1911 Continental Ave
- 2084 Maplewood Cir
- 2138 Iron Ridge Ln
- 2040 Iron Ridge Ln
- 2044 Iron Ridge Ln
- 2026 Iron Ridge Ln
- 2136 Iron Ridge Ln
- 2024 Iron Ridge Ln
- 1517 London Ct
- 30W355 Claymore Ln
