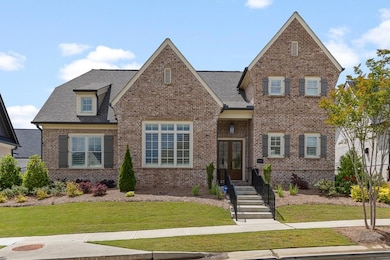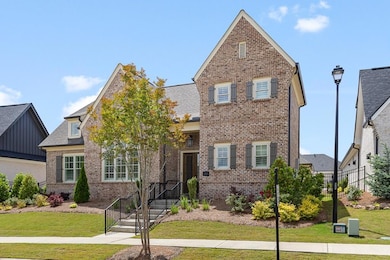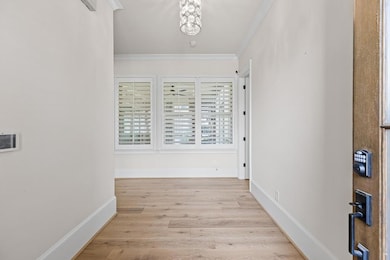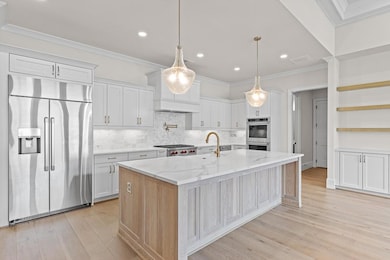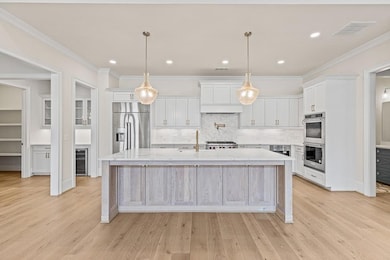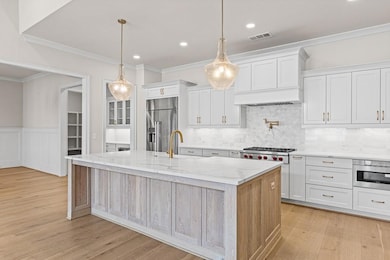2824 Cork St Braselton, GA 30517
Estimated payment $7,191/month
Highlights
- Golf Course Community
- Fitness Center
- Family Room with Fireplace
- Cherokee Bluff High School Rated A-
- Gated Community
- 1.5-Story Property
About This Home
ALMOST NEW! "Gently" lived in by the Seller for less than two years. This bright, beautiful home was custom-built by one of Chateau Elan's premier Builders, DFW Ventures/ Paul Davidson. The main level is built around a lovely, private courtyard with summer kitchen. Dreamy kitchen has custom, soft-close cabinetry and a 5'x 10', one-level island with farm sink. Six burner gas cooktop, pot filler, double ovens and microwave drawer. 48" built-in refrigerator. The main level has THREE bedroom suites with the primary bedroom separate and private from the others. The primary bathroom has a zero-entry shower and walk-in, jetted bathtub. Huge walk-in closet with organizers and drawers. Main level also includes a wonderful study or "five o'clock room" with 12-foot ceilings and fireplace. One bedroom suite, great walk-in storage, and a small library or craft room round out the second level. Hardwood flooring throughout. NO carpet! Generator! Quartz counterops throughout. Massive, three car garage and flat driveway. This amazing property is located in the Brookstone section of Chateau Elan where the new construction is all SOLD. Brookstone has it's own gated entrance and very EASY access to Thompson Mill Rd. and Friendship Road. Chateau Elan is a golf cart friendly neighborhood and connects to the Braselton Life Path for easy golf cart trips to Starbucks, Chic Filet, grocery stores, CVS, etc. HOA dues pays for year-round lawn maintenance including chemicals and fresh pine straw twice a year. Swim and tennis dues include privileges at the Sports Club which is a 12,000 sq. ft. facility with a full gym, cardio room, fitness classes, indoor pickelball courts, indoor walking track, etc. Other gorgeous, custom built homes surround this one and pride of ownership abounds! Home is vacant and easy to show.
Home Details
Home Type
- Single Family
Est. Annual Taxes
- $13,413
Year Built
- Built in 2022
Lot Details
- 9,148 Sq Ft Lot
- Lot Dimensions are 65x138x64x142
- Property fronts a private road
- Fenced
- Landscaped
- Level Lot
- Irrigation Equipment
HOA Fees
- $384 Monthly HOA Fees
Parking
- 3 Car Attached Garage
- Rear-Facing Garage
- Garage Door Opener
Home Design
- 1.5-Story Property
- Slab Foundation
- Composition Roof
- Four Sided Brick Exterior Elevation
Interior Spaces
- 3,610 Sq Ft Home
- Coffered Ceiling
- Ceiling height of 10 feet on the main level
- Double Pane Windows
- Plantation Shutters
- Entrance Foyer
- Family Room with Fireplace
- 2 Fireplaces
- Formal Dining Room
- Home Office
- Library
- Screened Porch
Kitchen
- Open to Family Room
- Breakfast Bar
- Walk-In Pantry
- Butlers Pantry
- Double Oven
- Gas Cooktop
- Range Hood
- Microwave
- Dishwasher
- Kitchen Island
- Stone Countertops
- White Kitchen Cabinets
- Wood Stained Kitchen Cabinets
- Farmhouse Sink
- Disposal
Flooring
- Wood
- Ceramic Tile
Bedrooms and Bathrooms
- 4 Bedrooms | 3 Main Level Bedrooms
- Primary Bedroom on Main
- Split Bedroom Floorplan
- Walk-In Closet
- Dual Vanity Sinks in Primary Bathroom
- Low Flow Plumbing Fixtures
- Whirlpool Bathtub
- Separate Shower in Primary Bathroom
Laundry
- Laundry on main level
- Sink Near Laundry
Home Security
- Security System Owned
- Security Gate
- Fire and Smoke Detector
Accessible Home Design
- Grip-Accessible Features
Outdoor Features
- Courtyard
- Patio
Schools
- Duncan Creek Elementary School
- Osborne Middle School
- Mill Creek High School
Utilities
- Forced Air Zoned Heating and Cooling System
- Heating System Uses Natural Gas
- Underground Utilities
- 220 Volts
- Gas Water Heater
- Phone Available
- Cable TV Available
Listing and Financial Details
- Home warranty included in the sale of the property
- Legal Lot and Block 312 / 536
- Assessor Parcel Number R3006A242
Community Details
Overview
- $1,320 Swim or Tennis Fee
- $2,305 Initiation Fee
- Chateau Elan Subdivision
Recreation
- Golf Course Community
- Community Playground
- Swim or tennis dues are required
- Fitness Center
- Community Pool
- Park
- Dog Park
Additional Features
- Laundry Facilities
- Gated Community
Map
Home Values in the Area
Average Home Value in this Area
Property History
| Date | Event | Price | List to Sale | Price per Sq Ft |
|---|---|---|---|---|
| 10/14/2025 10/14/25 | Price Changed | $1,087,000 | -1.2% | $301 / Sq Ft |
| 09/14/2025 09/14/25 | Price Changed | $1,099,800 | -4.3% | $305 / Sq Ft |
| 07/11/2025 07/11/25 | Price Changed | $1,149,800 | -6.1% | $319 / Sq Ft |
| 05/03/2025 05/03/25 | For Sale | $1,225,000 | -- | $339 / Sq Ft |
Source: First Multiple Listing Service (FMLS)
MLS Number: 7573053
APN: 3-006A-242
- 2794 Cork St
- 5387 Ponderosa Farm Rd
- 4404 Tanners Mill Rd
- 5362 Windridge Pkwy Unit 168A
- 5333 Windridge Pkwy Unit 220A
- 5362 Windridge Pkwy
- 5333 Windridge Pkwy
- 5350 Windridge Pkwy Unit 25A
- 5350 Windridge Pkwy
- 5322 Windridge Pkwy Unit 18A
- 5326 Windridge Pkwy Unit 19A
- 5326 Windridge Pkwy
- 5243 Baymont Dr Unit 163A
- 5264 Baymont Dr
- 5252 Baymont Dr Unit 30A
- 5259 Baymont Dr Unit 159A
- 5263 Baymont Dr Unit 158A
- 5264 Baymont Dr Unit 33A
- 5248 Baymont Dr Unit 29A
- 5251 Baymont Dr Unit 161A
- 4338 Todd Rd Unit ID1254413P
- 4348 Todd Rd Unit ID1254395P
- 4360 Todd Rd Unit ID1293239P
- 5325 Windridge Pkwy
- 5343 Milford Dr
- 5342 Robin Trail
- 4429 Caney Fork Cir
- 4109 Evian Way
- 345 Hellen Valley Dr
- 1528 Liberty Park Dr
- 4407 Winder Hwy
- 9702 Alderbrook Trace
- 5808 Hackberry Ln
- 6532 Silk Tree Pointe
- 5841 Hackberry Ln
- 5947 Green Ash Ct
- 6523 Silk Tree Pointe
- 6853 Grand Hickory Dr
- 6993 Grand Hickory Dr
- 6834 White Walnut Way

