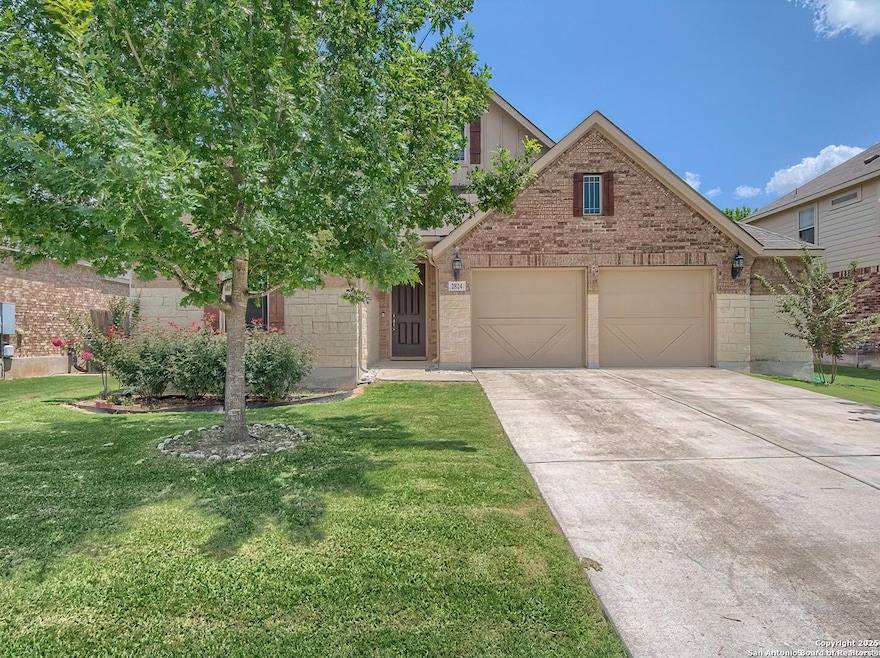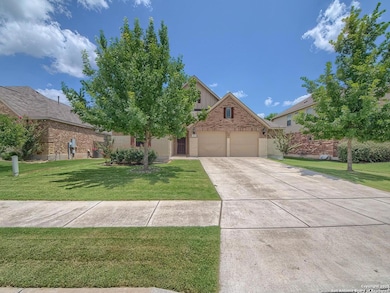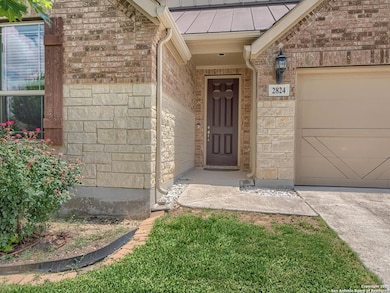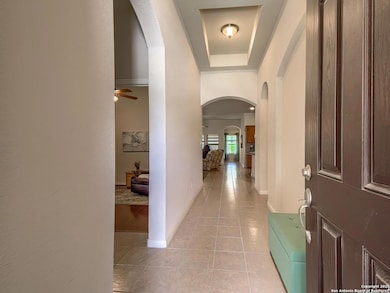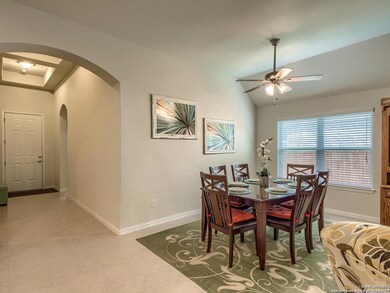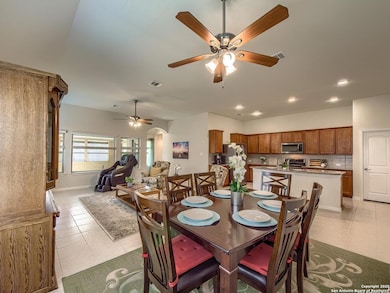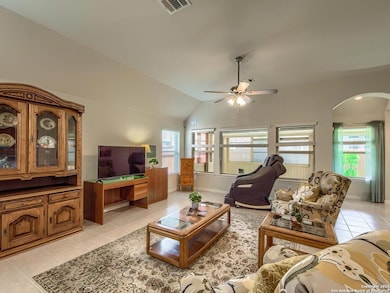
2824 Lake Highlands Schertz, TX 78108
Northcliffe NeighborhoodEstimated payment $2,459/month
Highlights
- Screened Porch
- Community Pool
- Double Pane Windows
- Dobie J High School Rated A-
- Walk-In Pantry
- Walk-In Closet
About This Home
Welcome to 2824 Lake Highlands in Schertz-where comfort, convenience, and care come together in pristine condition! This beautifully maintained single-story Gehan home offers 3 spacious bedrooms, 2 full baths, and a bright, open layout that's perfect for everyday living and easy entertaining. This home's high ceilings are a complement to the 8-foot solid wood entry door. The kitchen is a standout, featuring pull-out shelves in the cabinets for added functionality, granite countertops, and a large functional island with seating that is open to the living and dining areas. The spacious primary suite includes an oversized bath, walk-in shower, dual vanities, and a walk-in closet. Enjoy indoor-outdoor living year-round with a large professionally screened-in back patio, ideal for relaxing bug-free evenings or hosting family and friends. The back porch was extended to allow plenty of space for grilling. The barefoot backyard is easily maintained with the irrigation system. This home also offers a full 2.5-car garage! That is room for 2 cars and additional storage! Situated in a quiet, established neighborhood of Riata, this home is just minutes from I-35 for easy commute to Austin, New Braunfels, San Antonio, Randolph AFB (only 10 miles), and so much more. SCUCISD schools are highly rated. School of Science and Technology, Schertz is .05 miles away. The community offers a pool and playground. Whether you're a first-time buyer, a military family relocating, or simply looking to downsize with ease, this move-in-ready gem checks every box. Don't miss your chance to own this exceptional home in one of Schertz's most sought-after communities!
Open House Schedule
-
Saturday, June 21, 202511:00 am to 2:00 pm6/21/2025 11:00:00 AM +00:006/21/2025 2:00:00 PM +00:00Add to Calendar
Home Details
Home Type
- Single Family
Est. Annual Taxes
- $6,518
Year Built
- Built in 2017
Lot Details
- 6,621 Sq Ft Lot
- Fenced
- Sprinkler System
HOA Fees
- $33 Monthly HOA Fees
Parking
- 2 Car Garage
Home Design
- Slab Foundation
- Composition Roof
- Metal Roof
Interior Spaces
- 1,841 Sq Ft Home
- Property has 1 Level
- Ceiling Fan
- Double Pane Windows
- Window Treatments
- Combination Dining and Living Room
- Screened Porch
- Fire and Smoke Detector
Kitchen
- Walk-In Pantry
- Gas Cooktop
- Stove
- Microwave
- Ice Maker
- Dishwasher
- Disposal
Flooring
- Carpet
- Ceramic Tile
Bedrooms and Bathrooms
- 3 Bedrooms
- Walk-In Closet
- 2 Full Bathrooms
Laundry
- Laundry on main level
- Washer Hookup
Outdoor Features
- Rain Gutters
Schools
- Sippel Elementary School
- Dobie J Middle School
- Byron Stee High School
Utilities
- Central Heating and Cooling System
- Heating System Uses Natural Gas
- Sewer Holding Tank
Listing and Financial Details
- Legal Lot and Block 29 / 9
- Assessor Parcel Number 1G26035A0902900000
- Seller Concessions Offered
Community Details
Overview
- $250 HOA Transfer Fee
- Spectrum Association
- Built by Gehan
- Riata Subdivision
- Mandatory home owners association
Recreation
- Community Pool
- Park
Map
Home Values in the Area
Average Home Value in this Area
Tax History
| Year | Tax Paid | Tax Assessment Tax Assessment Total Assessment is a certain percentage of the fair market value that is determined by local assessors to be the total taxable value of land and additions on the property. | Land | Improvement |
|---|---|---|---|---|
| 2024 | $3,588 | $328,184 | $40,898 | $287,286 |
| 2023 | $6,709 | $344,144 | $55,952 | $288,895 |
| 2022 | $6,769 | $312,858 | $41,907 | $340,386 |
| 2021 | $6,565 | $284,416 | $37,200 | $247,216 |
| 2020 | $6,073 | $262,180 | $36,000 | $226,180 |
| 2019 | $6,226 | $260,870 | $34,800 | $226,070 |
| 2018 | $4,481 | $189,799 | $32,400 | $157,399 |
| 2017 | $321 | $18,461 | $18,461 | $0 |
| 2016 | $321 | $13,675 | $13,675 | $0 |
Property History
| Date | Event | Price | Change | Sq Ft Price |
|---|---|---|---|---|
| 06/06/2025 06/06/25 | For Sale | $354,900 | -- | $193 / Sq Ft |
Purchase History
| Date | Type | Sale Price | Title Company |
|---|---|---|---|
| Vendors Lien | -- | Independence Title Co |
Mortgage History
| Date | Status | Loan Amount | Loan Type |
|---|---|---|---|
| Open | $99,999 | Credit Line Revolving | |
| Open | $256,990 | New Conventional |
Similar Homes in the area
Source: San Antonio Board of REALTORS®
MLS Number: 1873357
APN: 1G2603-5A09-02900-0-00
- 2820 Lake Highlands
- 708 Eagles Glen
- 752 Clearbrook Ave
- 119 American Flag
- 755 Eagles Glen
- 2673 Crusader Bend
- 2629 Hansel Heights
- 2949 Mineral Springs
- 737 Hightrail Rd
- 2904 Winding Trail
- 725 Hollow Ridge
- 745 Hollow Ridge
- 509 Whittmen Ave
- 582 American Flag
- 2640 War Admiral
- 2818 Crusader Bend
- 2961 Pawtucket Rd
- 112 Vista Del Rey
- 2664 Gallant Fox Dr
- 2629 War Admiral
