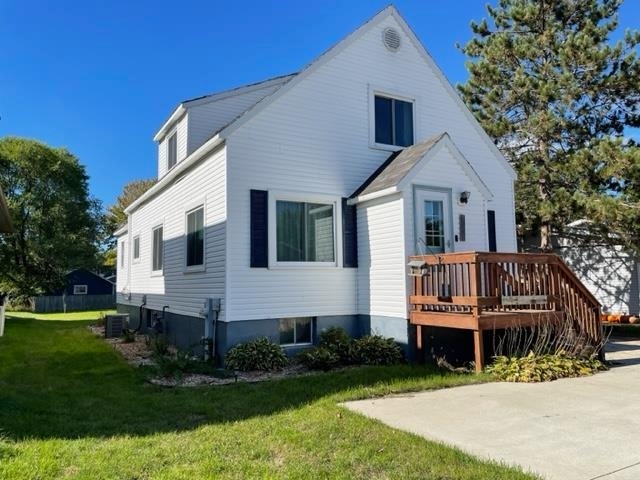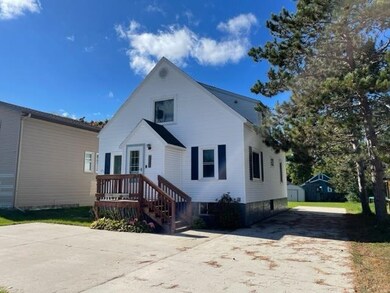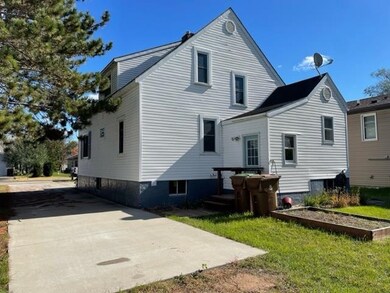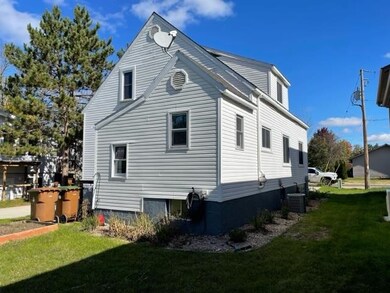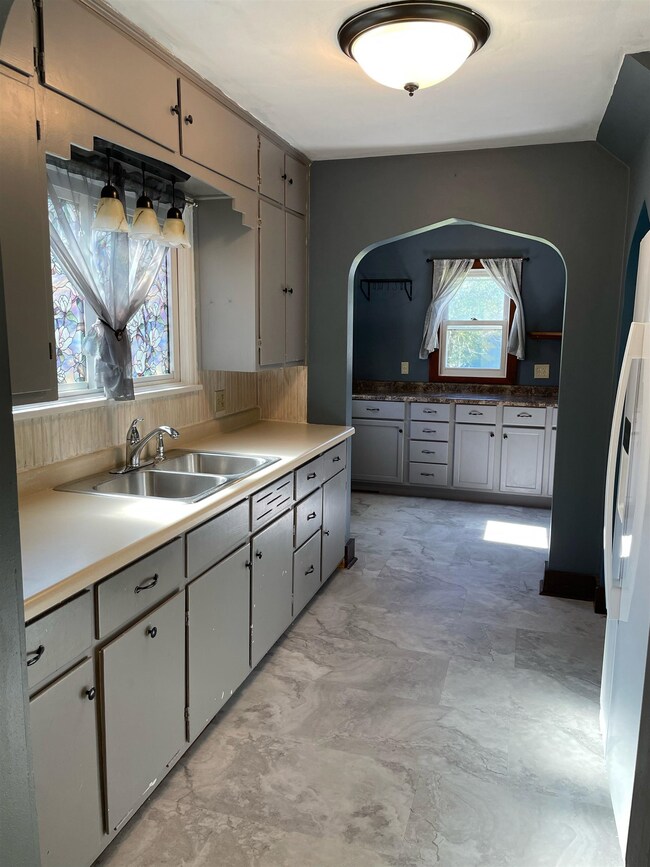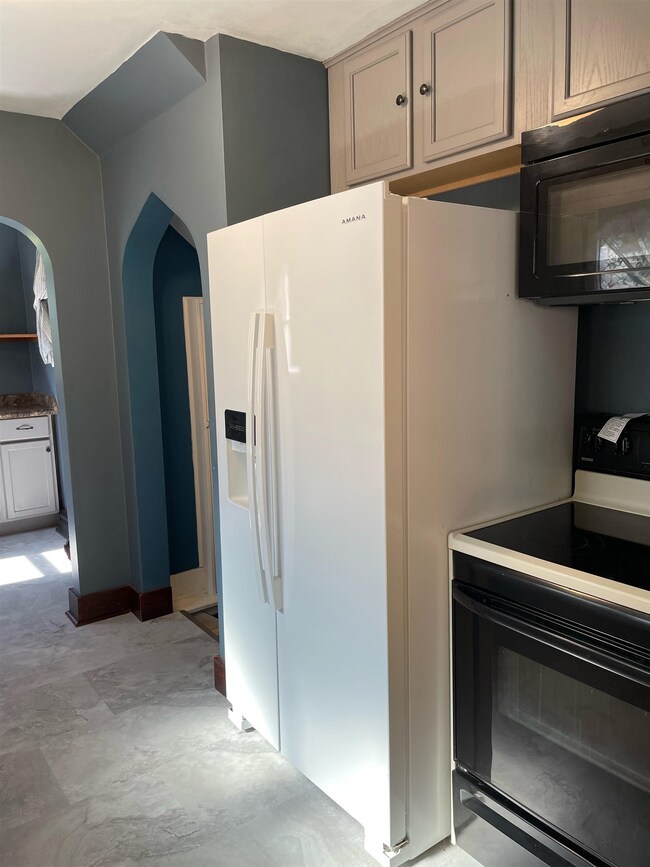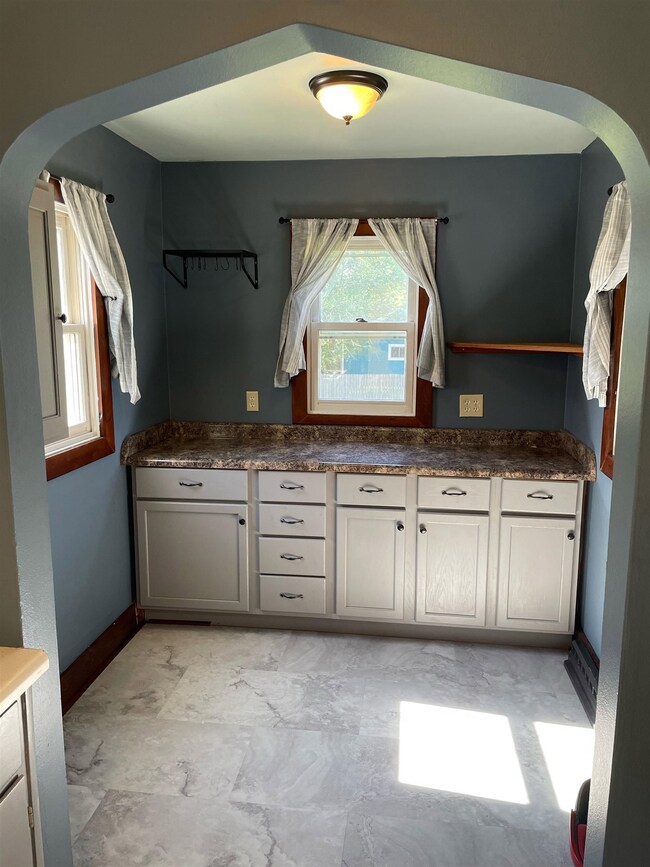
2824 Lindbergh Ave Stevens Point, WI 54481
Highlights
- Cape Cod Architecture
- Wood Flooring
- Enclosed patio or porch
- Deck
- Lower Floor Utility Room
- Forced Air Heating and Cooling System
About This Home
As of November 2023Welcome to this enchanting Cape Cod-style home that exudes charm and warmth. With 4 bedrooms and 2 full bathrooms, this residence offers 1611 sg ft of comfort and space for your family. As you enter, you'll be greeted by the timeless allure of hardwood floors that span most of the main level, creating an inviting and homey atmosphere throughout. The new luxury vinyl flooring in the kitchen and upper level provides a modern touch and easy maintenance. The main level features 2 of the bedrooms, a cozy living room, a formal dining room and a galley kitchen with a large pantry and prep area. Upstairs you will find 2 bedrooms, a full bathroom and an additional family room. This house was once located by St Michaels hospital but was move during the expansion of the hospital and sits on an up to date block basement. The basement provides room for additional living space in the future if needed. Outside, the property boasts a charming Cape Cod curb appeal, and a backyard for outdoor activities and relaxation. New concrete driveway with extra parking was added in 2017.
Last Agent to Sell the Property
NEXTHOME PRIORITY License #80054-94 Listed on: 10/12/2023

Home Details
Home Type
- Single Family
Est. Annual Taxes
- $2,895
Year Built
- Built in 1945
Lot Details
- 6,534 Sq Ft Lot
- Lot Dimensions are 50x135
Parking
- Driveway
Home Design
- Cape Cod Architecture
- Shingle Roof
- Vinyl Siding
- Radon Mitigation System
Interior Spaces
- 1,611 Sq Ft Home
- 1.5-Story Property
- Ceiling Fan
- Window Treatments
- Lower Floor Utility Room
Kitchen
- Range<<rangeHoodToken>>
- <<microwave>>
Flooring
- Wood
- Luxury Vinyl Plank Tile
Bedrooms and Bathrooms
- 4 Bedrooms
- 2 Full Bathrooms
Laundry
- Laundry on lower level
- Dryer
- Washer
Unfinished Basement
- Basement Fills Entire Space Under The House
- Block Basement Construction
- Basement Storage
- Natural lighting in basement
Home Security
- Carbon Monoxide Detectors
- Fire and Smoke Detector
Outdoor Features
- Deck
- Enclosed patio or porch
Utilities
- Forced Air Heating and Cooling System
- Natural Gas Water Heater
- High Speed Internet
- Satellite Dish
- Cable TV Available
Listing and Financial Details
- Assessor Parcel Number 2308.04.1003.38
Ownership History
Purchase Details
Home Financials for this Owner
Home Financials are based on the most recent Mortgage that was taken out on this home.Purchase Details
Home Financials for this Owner
Home Financials are based on the most recent Mortgage that was taken out on this home.Similar Homes in Stevens Point, WI
Home Values in the Area
Average Home Value in this Area
Purchase History
| Date | Type | Sale Price | Title Company |
|---|---|---|---|
| Warranty Deed | $190,000 | Gowey Abstract & Title | |
| Warranty Deed | $123,000 | -- |
Mortgage History
| Date | Status | Loan Amount | Loan Type |
|---|---|---|---|
| Open | $152,000 | New Conventional | |
| Previous Owner | $3,660 | New Conventional |
Property History
| Date | Event | Price | Change | Sq Ft Price |
|---|---|---|---|---|
| 11/15/2023 11/15/23 | Sold | $190,000 | -4.5% | $118 / Sq Ft |
| 10/12/2023 10/12/23 | For Sale | $199,000 | +63.1% | $124 / Sq Ft |
| 06/03/2019 06/03/19 | Sold | $122,000 | -2.4% | $83 / Sq Ft |
| 04/03/2019 04/03/19 | Price Changed | $125,000 | -3.1% | $85 / Sq Ft |
| 01/15/2019 01/15/19 | Price Changed | $129,000 | -4.0% | $88 / Sq Ft |
| 12/14/2018 12/14/18 | For Sale | $134,400 | +9.3% | $91 / Sq Ft |
| 05/08/2017 05/08/17 | Sold | $123,000 | +2.6% | $84 / Sq Ft |
| 03/16/2017 03/16/17 | Pending | -- | -- | -- |
| 03/16/2017 03/16/17 | For Sale | $119,900 | -- | $81 / Sq Ft |
Tax History Compared to Growth
Tax History
| Year | Tax Paid | Tax Assessment Tax Assessment Total Assessment is a certain percentage of the fair market value that is determined by local assessors to be the total taxable value of land and additions on the property. | Land | Improvement |
|---|---|---|---|---|
| 2024 | $31 | $173,900 | $16,900 | $157,000 |
| 2023 | $0 | $173,900 | $16,900 | $157,000 |
| 2022 | $2,895 | $121,300 | $13,500 | $107,800 |
| 2021 | $2,796 | $121,300 | $13,500 | $107,800 |
| 2020 | $2,834 | $121,300 | $13,500 | $107,800 |
| 2019 | $2,786 | $121,300 | $13,500 | $107,800 |
| 2018 | $2,816 | $121,300 | $13,500 | $107,800 |
| 2017 | $2,556 | $121,300 | $13,500 | $107,800 |
| 2016 | $2,170 | $93,400 | $16,000 | $77,400 |
| 2015 | $2,197 | $93,400 | $16,000 | $77,400 |
| 2014 | $2,137 | $93,400 | $16,000 | $77,400 |
Agents Affiliated with this Home
-
JASON HOLMES
J
Seller's Agent in 2023
JASON HOLMES
NEXTHOME PRIORITY
(715) 340-4643
18 Total Sales
-
Michael Kurylak

Buyer's Agent in 2023
Michael Kurylak
RE/MAX
(715) 572-2551
135 Total Sales
-
TEAM K&K REALTY
T
Seller's Agent in 2019
TEAM K&K REALTY
LAKELAND REAL ESTATE LLC
(715) 252-0667
115 Total Sales
-
Mark Kitowski

Seller's Agent in 2017
Mark Kitowski
KPR BROKERS, LLC
(715) 498-2447
856 Total Sales
-
Heidi Mancheski

Buyer's Agent in 2017
Heidi Mancheski
FIRST WEBER
(715) 498-9197
631 Total Sales
Map
Source: Central Wisconsin Multiple Listing Service
MLS Number: 22234722
APN: 281-23-0804100338
- 2800 Frontenac Ave
- 3325 Della St
- 2244 Madison St
- 2024 California Ave
- 2140 Madison St
- 2400 Church St
- 2704 & 2724 Post Rd
- 49 Ridgewood Dr
- 2108 Oak St
- 1804 Conant St
- 3101 Island View Ct
- 3350 Bonnie Bay Rd
- 1518 Illinois Ave
- 2117 Lincoln Ave
- 1417 Soo Marie Ave
- 2325 Clark St
- 0 Coon Ave Unit 22501978
- 3901 Water St
- 3331 Oak Ave
- 1140 Lindbergh Ave
