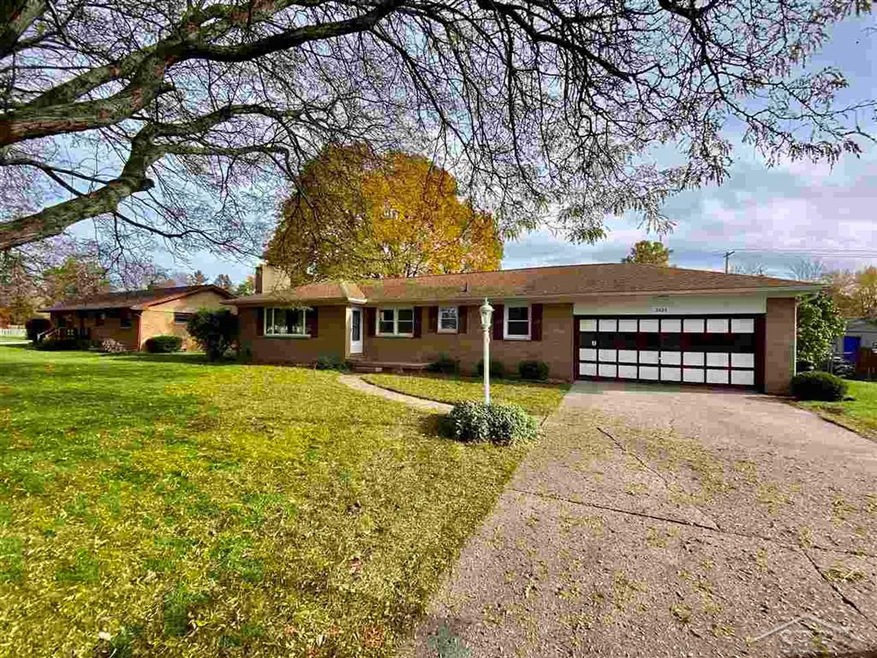
$142,000
- 3 Beds
- 1 Bath
- 1,180 Sq Ft
- 2411 David St
- Saginaw, MI
Are you searching for your first home, considering a change, or looking to downsize? Here is a beautiful home that is move-in ready right in Saginaw Township. This home has three bedrooms, one bathroom, a nice kitchen with an eating area and all appliances included, a washer and dryer too, a one-car garage, a covered back porch, and a fenced-in yard. The children’s play set stays. It comes with a
Constance Reppuhn Century 21 Signature Realty
