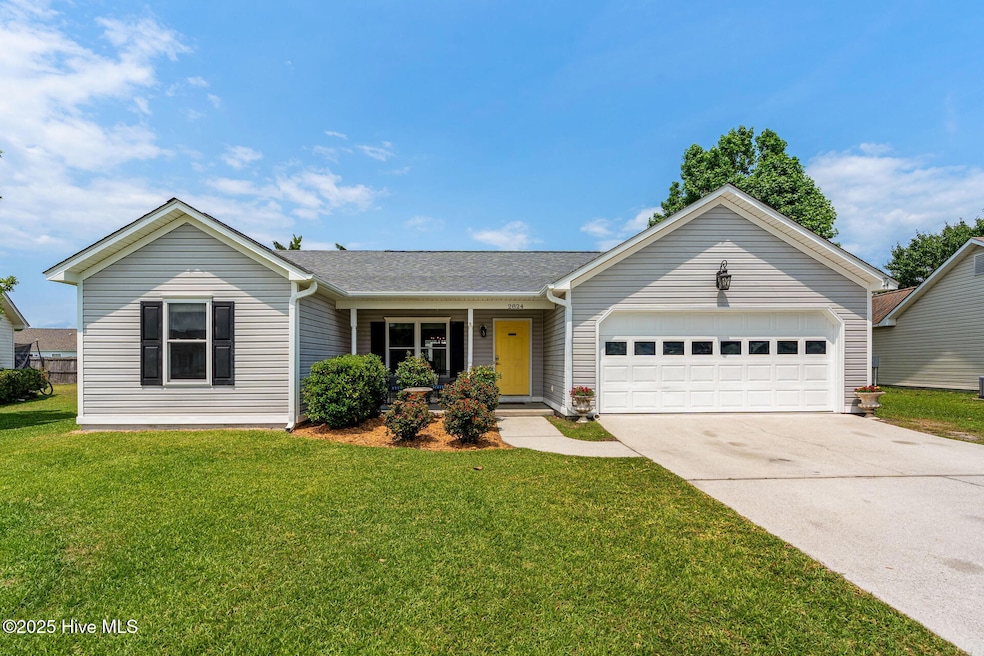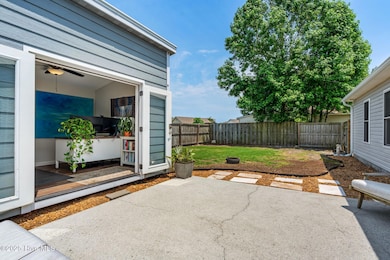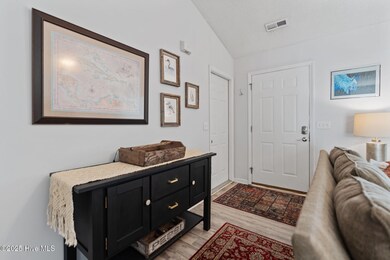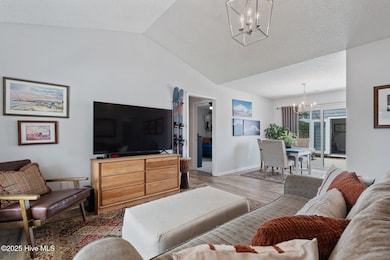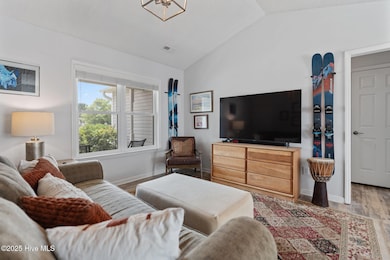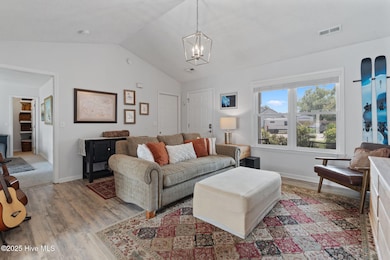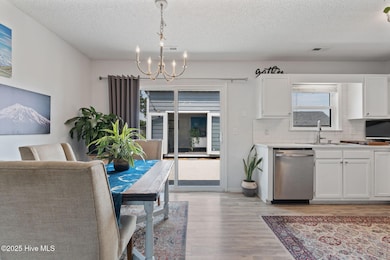
2824 Sapling Cir Wilmington, NC 28411
Highlights
- Spa
- Separate Outdoor Workshop
- Patio
- Fenced Yard
- Porch
- Luxury Vinyl Plank Tile Flooring
About This Home
As of July 2025This is it. Updated 3 bedroom 2 bath home, 2 car garage, hot tub plus an additional separate flex space (not attached and not included in square footage) perfect for a private office or workout room.HOME: Open floor plan with vaulted ceiling in living room and LVL flooring in main areas and baths. Bright white kitchen with stainless appliances, subway tile back-splash and quartz countertop. Windows and HVAC installed in 2023. Step through patio sliders out to your mini oasis with hot tub and separate finished heated/cooled flex building - the possibilities are endless!FLEX SPACE: Prebuilt from Shed Depot of NC. Metal Roof, Premium Siding, Hurricane Anchors Installed. Insulated and finished interior with LVL flooring, double patio doors and is heated and cooled.To top it off, all tucked on a quiet Cul-De-Sac in popular Alamosa Place!
Last Agent to Sell the Property
Coastal Properties License #211251 Listed on: 05/24/2025

Home Details
Home Type
- Single Family
Est. Annual Taxes
- $1,134
Year Built
- Built in 1999
Lot Details
- 8,668 Sq Ft Lot
- Lot Dimensions are 59 x 120 x 84 x 124
- Fenced Yard
- Wood Fence
- Property is zoned R-15
HOA Fees
- $14 Monthly HOA Fees
Home Design
- Slab Foundation
- Wood Frame Construction
- Shingle Roof
- Vinyl Siding
- Stick Built Home
Interior Spaces
- 1,178 Sq Ft Home
- 1-Story Property
- Ceiling Fan
- Blinds
- Combination Dining and Living Room
- Dishwasher
Flooring
- Carpet
- Luxury Vinyl Plank Tile
Bedrooms and Bathrooms
- 3 Bedrooms
- 2 Full Bathrooms
Laundry
- Dryer
- Washer
Parking
- 2 Car Attached Garage
- Front Facing Garage
Outdoor Features
- Spa
- Patio
- Separate Outdoor Workshop
- Porch
Schools
- Murrayville Elementary School
- Trask Middle School
- Laney High School
Utilities
- Heat Pump System
Community Details
- Archway HOA, Phone Number (910) 613-0808
- Alamosa Place Subdivision
- Maintained Community
Listing and Financial Details
- Assessor Parcel Number R03500-008-021-000
Ownership History
Purchase Details
Home Financials for this Owner
Home Financials are based on the most recent Mortgage that was taken out on this home.Purchase Details
Home Financials for this Owner
Home Financials are based on the most recent Mortgage that was taken out on this home.Purchase Details
Purchase Details
Home Financials for this Owner
Home Financials are based on the most recent Mortgage that was taken out on this home.Purchase Details
Purchase Details
Purchase Details
Similar Homes in Wilmington, NC
Home Values in the Area
Average Home Value in this Area
Purchase History
| Date | Type | Sale Price | Title Company |
|---|---|---|---|
| Warranty Deed | $360,000 | None Listed On Document | |
| Warranty Deed | $270,000 | None Available | |
| Warranty Deed | $185,000 | None Available | |
| Special Warranty Deed | $126,000 | None Available | |
| Trustee Deed | $170,000 | None Available | |
| Deed | $100,500 | -- | |
| Deed | $24,500 | -- | |
| Deed | -- | -- |
Mortgage History
| Date | Status | Loan Amount | Loan Type |
|---|---|---|---|
| Open | $341,905 | New Conventional | |
| Previous Owner | $256,405 | New Conventional | |
| Previous Owner | $100,800 | New Conventional | |
| Previous Owner | $164,400 | Fannie Mae Freddie Mac |
Property History
| Date | Event | Price | Change | Sq Ft Price |
|---|---|---|---|---|
| 07/16/2025 07/16/25 | Sold | $359,900 | 0.0% | $306 / Sq Ft |
| 06/02/2025 06/02/25 | Pending | -- | -- | -- |
| 05/27/2025 05/27/25 | For Sale | $359,900 | +33.3% | $306 / Sq Ft |
| 06/18/2021 06/18/21 | Sold | $269,900 | 0.0% | $229 / Sq Ft |
| 05/19/2021 05/19/21 | Pending | -- | -- | -- |
| 05/17/2021 05/17/21 | For Sale | $269,900 | -- | $229 / Sq Ft |
Tax History Compared to Growth
Tax History
| Year | Tax Paid | Tax Assessment Tax Assessment Total Assessment is a certain percentage of the fair market value that is determined by local assessors to be the total taxable value of land and additions on the property. | Land | Improvement |
|---|---|---|---|---|
| 2024 | $1,134 | $203,000 | $66,300 | $136,700 |
| 2023 | $1,134 | $203,000 | $66,300 | $136,700 |
| 2022 | $1,139 | $203,000 | $66,300 | $136,700 |
| 2021 | $1,123 | $203,000 | $66,300 | $136,700 |
| 2020 | $858 | $135,700 | $40,000 | $95,700 |
| 2019 | $858 | $135,700 | $40,000 | $95,700 |
| 2018 | $858 | $135,700 | $40,000 | $95,700 |
| 2017 | $879 | $135,700 | $40,000 | $95,700 |
| 2016 | $936 | $135,100 | $40,000 | $95,100 |
| 2015 | $870 | $135,100 | $40,000 | $95,100 |
| 2014 | $855 | $135,100 | $40,000 | $95,100 |
Agents Affiliated with this Home
-
Tracie VanEtten
T
Seller's Agent in 2025
Tracie VanEtten
Coastal Properties
(910) 256-8171
12 in this area
36 Total Sales
-
Summy Rucker

Buyer's Agent in 2025
Summy Rucker
Summy Rucker Real Estate LLC
(910) 622-0339
1 in this area
96 Total Sales
-
Neil Leonard

Seller's Agent in 2021
Neil Leonard
Berkshire Hathaway HomeServices Carolina Premier Properties
(910) 540-5767
5 in this area
123 Total Sales
Map
Source: Hive MLS
MLS Number: 100509675
APN: R03500-008-021-000
- 2827 Sapling Cir
- 2513 Ashby Dr
- 2418 Bradfield Ct
- 2804 Sapling Cir
- 2604 Larne Ct
- 6739 Newbury Way
- 2607 Bradfield Ct
- 6723 Newbury Way
- 2431 White Rd
- 801 Plainfield Ct
- 2409 White Rd
- 800 Caspian Ct
- 2408 Sapling Cir
- 7319 Thurgood Rd
- 2309 Sunnyside Dr
- 2824 White Rd
- 802 Mayfield Ct
- 6918 Haberdeen Dr
- 7456 Courtney Pines Rd
- 1304 Williamsburg Ct
