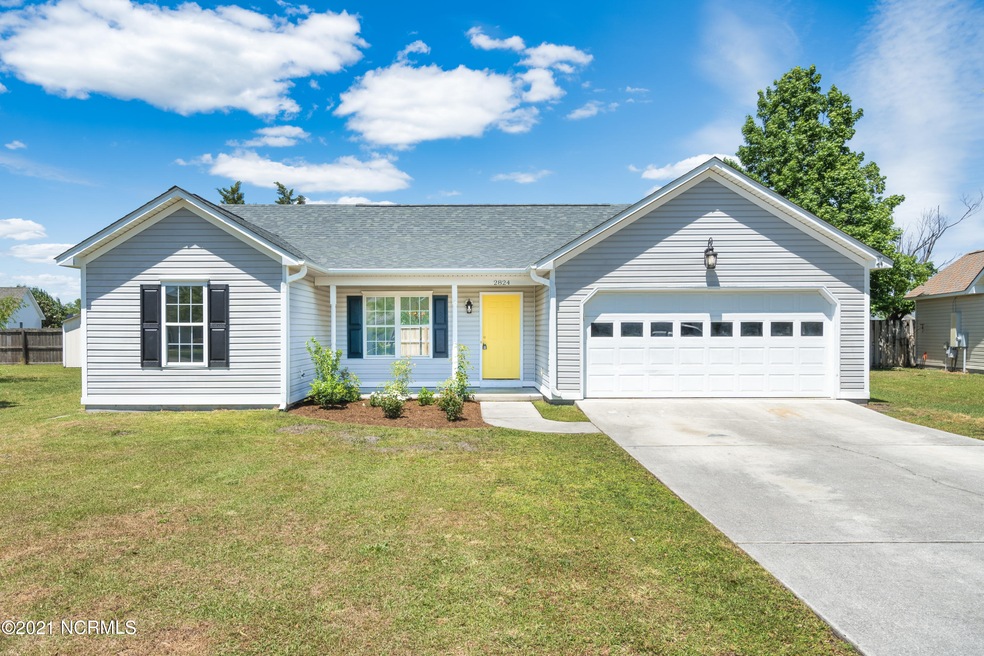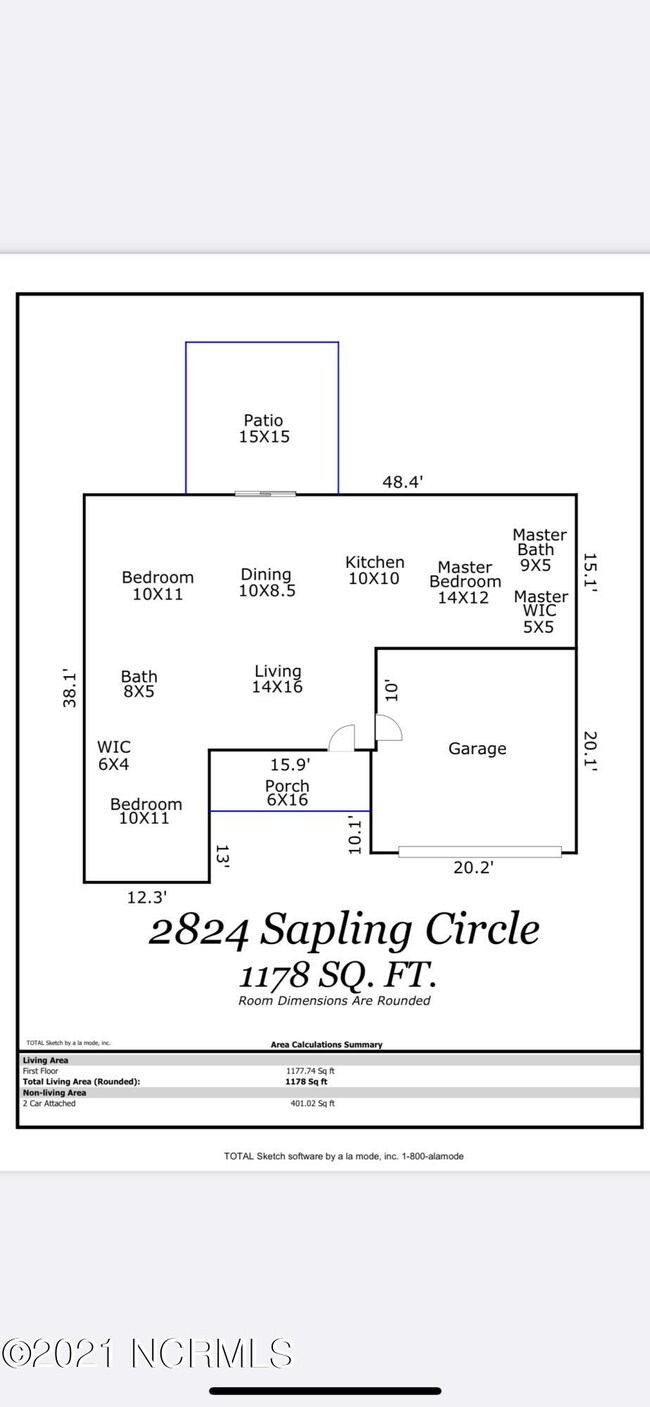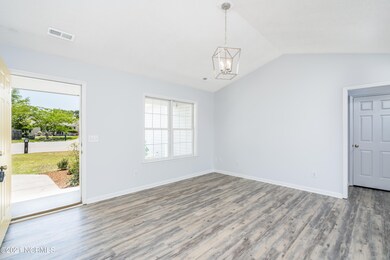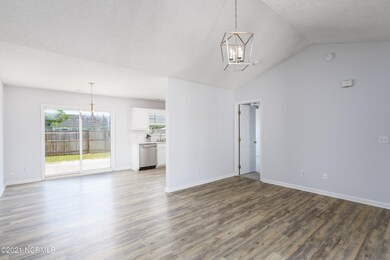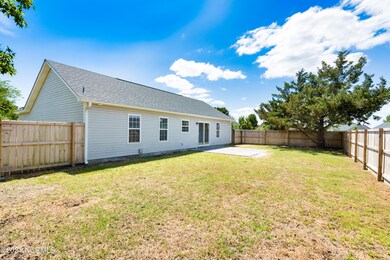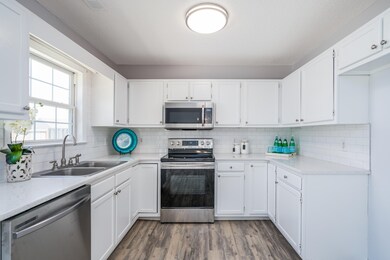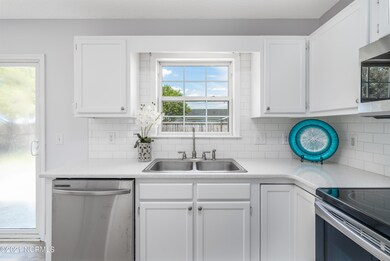
2824 Sapling Cir Wilmington, NC 28411
Highlights
- Vaulted Ceiling
- Fenced Yard
- Walk-In Closet
- Covered patio or porch
- Cul-De-Sac
- Resident Manager or Management On Site
About This Home
As of July 2025Presented for sale is this beautifully renovated home in the highly sought after Ogden area featuring 3 bedrooms & 2 full bathrooms, 2 car garage, & fenced in back yard! Looking for a Move-In-Ready home nestled in a cul-de-sac? Then look no further, this one is it! Enter through the sunny yellow front door to the open floor plan that provides a great entertaining space with tons of natural light & vaulted ceilings. The split floor plan of the bedrooms provides more privacy, the owner's suite has a walk-in closet. 2021 Renovations included: quartz countertops, new stainless Samsung kitchen appliances, designer light fixtures, paint, LVP flooring, carpet, new hot water heater, & new front landscaping. New roof in 2018. Have I mentioned Location Location Location? You're close to everything! Less than 6 miles to Wrightsville Beach, 4 miles to Mayfaire & 9 miles Downtown. Don't miss your chance to see this home today!
Last Agent to Sell the Property
Berkshire Hathaway HomeServices Carolina Premier Properties License #297455 Listed on: 05/17/2021

Home Details
Home Type
- Single Family
Est. Annual Taxes
- $858
Year Built
- Built in 1999
Lot Details
- 1,178 Sq Ft Lot
- Lot Dimensions are 32x27x125x78x129
- Cul-De-Sac
- Fenced Yard
- Wood Fence
- Property is zoned R-15
HOA Fees
- $17 Monthly HOA Fees
Home Design
- Slab Foundation
- Wood Frame Construction
- Shingle Roof
- Vinyl Siding
- Stick Built Home
Interior Spaces
- 1,178 Sq Ft Home
- 1-Story Property
- Vaulted Ceiling
- Combination Dining and Living Room
- Attic Access Panel
- Fire and Smoke Detector
- Laundry closet
Kitchen
- Stove
- Built-In Microwave
- Dishwasher
- Disposal
Flooring
- Carpet
- Luxury Vinyl Plank Tile
Bedrooms and Bathrooms
- 3 Bedrooms
- Walk-In Closet
- 2 Full Bathrooms
Parking
- 2 Car Attached Garage
- Driveway
Outdoor Features
- Covered patio or porch
Utilities
- Forced Air Heating and Cooling System
- Electric Water Heater
Listing and Financial Details
- Assessor Parcel Number R03500008021000
Community Details
Overview
- Alamosa Place Subdivision
- Maintained Community
Security
- Resident Manager or Management On Site
Ownership History
Purchase Details
Home Financials for this Owner
Home Financials are based on the most recent Mortgage that was taken out on this home.Purchase Details
Purchase Details
Home Financials for this Owner
Home Financials are based on the most recent Mortgage that was taken out on this home.Purchase Details
Purchase Details
Purchase Details
Similar Homes in Wilmington, NC
Home Values in the Area
Average Home Value in this Area
Purchase History
| Date | Type | Sale Price | Title Company |
|---|---|---|---|
| Warranty Deed | $270,000 | None Available | |
| Warranty Deed | $185,000 | None Available | |
| Special Warranty Deed | $126,000 | None Available | |
| Trustee Deed | $170,000 | None Available | |
| Deed | $100,500 | -- | |
| Deed | $24,500 | -- | |
| Deed | -- | -- |
Mortgage History
| Date | Status | Loan Amount | Loan Type |
|---|---|---|---|
| Open | $256,405 | New Conventional | |
| Previous Owner | $100,800 | New Conventional | |
| Previous Owner | $164,400 | Fannie Mae Freddie Mac |
Property History
| Date | Event | Price | Change | Sq Ft Price |
|---|---|---|---|---|
| 07/16/2025 07/16/25 | Sold | $359,900 | 0.0% | $306 / Sq Ft |
| 06/02/2025 06/02/25 | Pending | -- | -- | -- |
| 05/27/2025 05/27/25 | For Sale | $359,900 | +33.3% | $306 / Sq Ft |
| 06/18/2021 06/18/21 | Sold | $269,900 | 0.0% | $229 / Sq Ft |
| 05/19/2021 05/19/21 | Pending | -- | -- | -- |
| 05/17/2021 05/17/21 | For Sale | $269,900 | -- | $229 / Sq Ft |
Tax History Compared to Growth
Tax History
| Year | Tax Paid | Tax Assessment Tax Assessment Total Assessment is a certain percentage of the fair market value that is determined by local assessors to be the total taxable value of land and additions on the property. | Land | Improvement |
|---|---|---|---|---|
| 2024 | $1,134 | $203,000 | $66,300 | $136,700 |
| 2023 | $1,134 | $203,000 | $66,300 | $136,700 |
| 2022 | $1,139 | $203,000 | $66,300 | $136,700 |
| 2021 | $1,123 | $203,000 | $66,300 | $136,700 |
| 2020 | $858 | $135,700 | $40,000 | $95,700 |
| 2019 | $858 | $135,700 | $40,000 | $95,700 |
| 2018 | $858 | $135,700 | $40,000 | $95,700 |
| 2017 | $879 | $135,700 | $40,000 | $95,700 |
| 2016 | $936 | $135,100 | $40,000 | $95,100 |
| 2015 | $870 | $135,100 | $40,000 | $95,100 |
| 2014 | $855 | $135,100 | $40,000 | $95,100 |
Agents Affiliated with this Home
-
Tracie VanEtten
T
Seller's Agent in 2025
Tracie VanEtten
Coastal Properties
(910) 256-8171
12 in this area
35 Total Sales
-
Summy Rucker

Buyer's Agent in 2025
Summy Rucker
Summy Rucker Real Estate LLC
(910) 622-0339
1 in this area
96 Total Sales
-
Neil Leonard

Seller's Agent in 2021
Neil Leonard
Berkshire Hathaway HomeServices Carolina Premier Properties
(910) 540-5767
5 in this area
123 Total Sales
Map
Source: Hive MLS
MLS Number: 100271789
APN: R03500-008-021-000
- 2827 Sapling Cir
- 2513 Ashby Dr
- 2418 Bradfield Ct
- 2804 Sapling Cir
- 2604 Larne Ct
- 6739 Newbury Way
- 2607 Bradfield Ct
- 6723 Newbury Way
- 2431 White Rd
- 801 Plainfield Ct
- 2409 White Rd
- 800 Caspian Ct
- 2408 Sapling Cir
- 7319 Thurgood Rd
- 2309 Sunnyside Dr
- 1212 Williamsburg Ct
- 2824 White Rd
- 802 Mayfield Ct
- 6918 Haberdeen Dr
- 7456 Courtney Pines Rd
