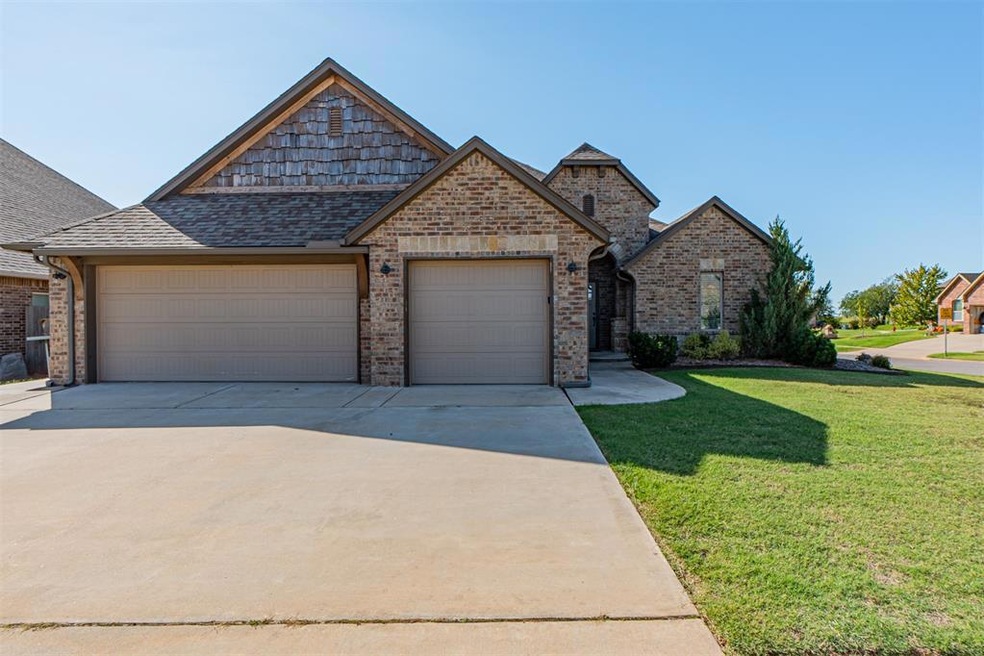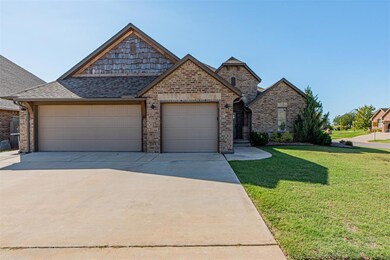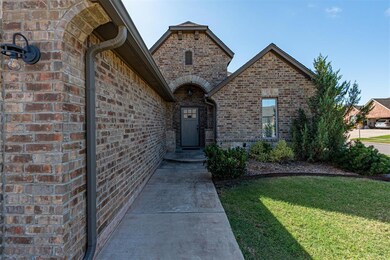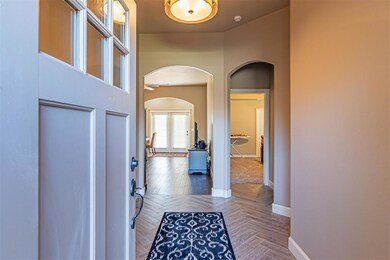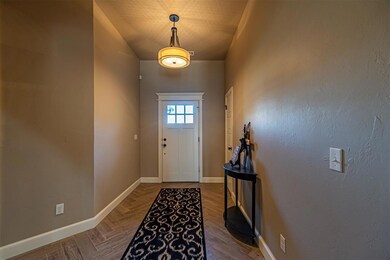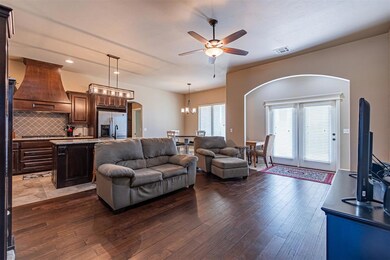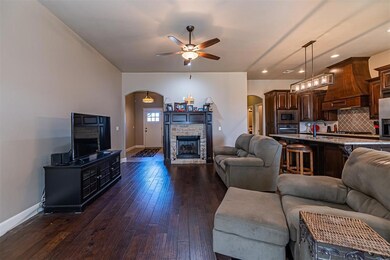
Highlights
- Dallas Architecture
- Whirlpool Bathtub
- Covered patio or porch
- Heritage Trails Elementary School Rated A
- Corner Lot
- 3 Car Attached Garage
About This Home
As of November 2023This beautiful home is in the Rock Creek addition of Moore. Featuring a three-car garage and a welcoming covered front porch. As you enter, you'll be greeted by cool gray chevron tile in the foyer and gleaming wood floors that extend throughout the open-concept living space. Open floor plan includes the living room, dining area, and kitchen. The living room is cozy and boasts a fireplace, while the kitchen features a large granite breakfast bar, stainless steel appliances, a gas stove, built in oven, an adjacent pantry and exquisite lighting fixtures. A cute galley space connects the living room to the spacious study with pocket door into Primary Suite. There are French doors that open onto an oversized, covered patio, providing a seamless indoor-outdoor flow. There's also a convenient half bath and a spacious laundry room with a folding space on the countertop and mud bench. The large primary suite is a serene oasis, featuring a sliding pocket door into the office or potential 4th bedroom. There is a luxurious en-suite bathroom with a chin-deep jetted tub, tall vanities with granite countertops, and a tile and glass shower, plus a large closet with an adorable window, providing ample lighting to pick out just the right outfit. There are 2 additional spacious bedrooms and a hall bath where a solid-surface, double vanity provides space for early morning 'rush hour'. Outside, you'll find a generously sized covered patio that overlooks a large, fully fenced backyard, making it an ideal space for relaxation and entertaining. All of this wonderfulness is tucked away at the back of an energetic neighborhood which includes a community pool, making this home a fantastic place to call home. Super easy access to Tinker A.F.B., University of Norman and US Postal Training Center.
Home Details
Home Type
- Single Family
Est. Annual Taxes
- $4,747
Year Built
- Built in 2015
Lot Details
- 7,832 Sq Ft Lot
- Corner Lot
- Interior Lot
HOA Fees
- $23 Monthly HOA Fees
Parking
- 3 Car Attached Garage
- Garage Door Opener
- Driveway
Home Design
- Dallas Architecture
- Slab Foundation
- Brick Frame
- Composition Roof
Interior Spaces
- 1,965 Sq Ft Home
- 1-Story Property
- Gas Log Fireplace
- Home Security System
- Laundry Room
Kitchen
- Built-In Oven
- Gas Oven
- Built-In Range
- Microwave
- Dishwasher
- Disposal
Bedrooms and Bathrooms
- 3 Bedrooms
- Whirlpool Bathtub
Outdoor Features
- Covered patio or porch
Schools
- Heritage Trails Elementary School
- Highland East JHS Middle School
- Moore High School
Utilities
- Central Heating and Cooling System
- Cable TV Available
Community Details
- Association fees include maintenance common areas, pool
- Mandatory home owners association
Listing and Financial Details
- Legal Lot and Block 1 / 5
Ownership History
Purchase Details
Home Financials for this Owner
Home Financials are based on the most recent Mortgage that was taken out on this home.Purchase Details
Purchase Details
Home Financials for this Owner
Home Financials are based on the most recent Mortgage that was taken out on this home.Purchase Details
Home Financials for this Owner
Home Financials are based on the most recent Mortgage that was taken out on this home.Similar Homes in the area
Home Values in the Area
Average Home Value in this Area
Purchase History
| Date | Type | Sale Price | Title Company |
|---|---|---|---|
| Warranty Deed | $317,000 | First American Title | |
| Interfamily Deed Transfer | -- | None Available | |
| Warranty Deed | $240,000 | None Available | |
| Warranty Deed | $40,000 | None Available |
Mortgage History
| Date | Status | Loan Amount | Loan Type |
|---|---|---|---|
| Open | $294,820 | FHA | |
| Previous Owner | $199,000 | New Conventional | |
| Previous Owner | $215,000 | New Conventional | |
| Previous Owner | $191,000 | New Conventional | |
| Previous Owner | $1,150,000 | Credit Line Revolving |
Property History
| Date | Event | Price | Change | Sq Ft Price |
|---|---|---|---|---|
| 11/16/2023 11/16/23 | Sold | $305,000 | -1.6% | $155 / Sq Ft |
| 10/23/2023 10/23/23 | Pending | -- | -- | -- |
| 10/17/2023 10/17/23 | Price Changed | $309,900 | -4.4% | $158 / Sq Ft |
| 10/06/2023 10/06/23 | For Sale | $324,000 | +35.1% | $165 / Sq Ft |
| 04/29/2016 04/29/16 | Sold | $239,900 | 0.0% | $120 / Sq Ft |
| 03/04/2016 03/04/16 | Pending | -- | -- | -- |
| 09/27/2015 09/27/15 | For Sale | $239,900 | -- | $120 / Sq Ft |
Tax History Compared to Growth
Tax History
| Year | Tax Paid | Tax Assessment Tax Assessment Total Assessment is a certain percentage of the fair market value that is determined by local assessors to be the total taxable value of land and additions on the property. | Land | Improvement |
|---|---|---|---|---|
| 2024 | $4,747 | $39,134 | $5,672 | $33,462 |
| 2023 | $4,105 | $33,685 | $5,080 | $28,605 |
| 2022 | $3,968 | $32,081 | $5,480 | $26,601 |
| 2021 | $3,797 | $30,554 | $5,166 | $25,388 |
| 2020 | $3,660 | $29,436 | $4,920 | $24,516 |
| 2019 | $3,529 | $28,879 | $4,885 | $23,994 |
| 2018 | $3,552 | $28,038 | $4,920 | $23,118 |
| 2017 | $3,570 | $28,038 | $0 | $0 |
| 2016 | $1,900 | $14,816 | $309 | $14,507 |
| 2015 | -- | $309 | $309 | $0 |
| 2014 | -- | $309 | $309 | $0 |
Agents Affiliated with this Home
-
Kathy Griffith

Seller's Agent in 2023
Kathy Griffith
Prime Realty Inc.
(405) 213-7839
17 in this area
119 Total Sales
-
Nicole Anderson

Buyer's Agent in 2023
Nicole Anderson
iLove Realty
(405) 229-0999
3 in this area
28 Total Sales
-
A
Seller's Agent in 2016
Alison Beasley
PR Agency, LLC
-
Steve Griffith

Buyer's Agent in 2016
Steve Griffith
Prime Realty Inc.
(405) 613-4141
24 in this area
165 Total Sales
Map
Source: MLSOK
MLS Number: 1083524
APN: R0165823
- 1108 Samantha Ln
- 912 Lindsey Ln
- 2625 SE 8th St
- 1104 Kelsi Dr
- 2629 SE 7th St
- 2641 SE 7th St
- 1105 Kelsi Dr
- 2825 SE 5th St
- 2501 SE 12th St
- 4620 SE 139th St
- 2517 SE 13th St
- 2513 SE 13th St
- 700 Hedgewood Dr
- 708 Ashwood Ln
- 508 Hedgewood Dr
- 2113 SE 8th St
- 2105 Northfork Dr
- 2201 Creek Side Cir
- 2105 SE 8th St
- 2704 Pebble Creek St
