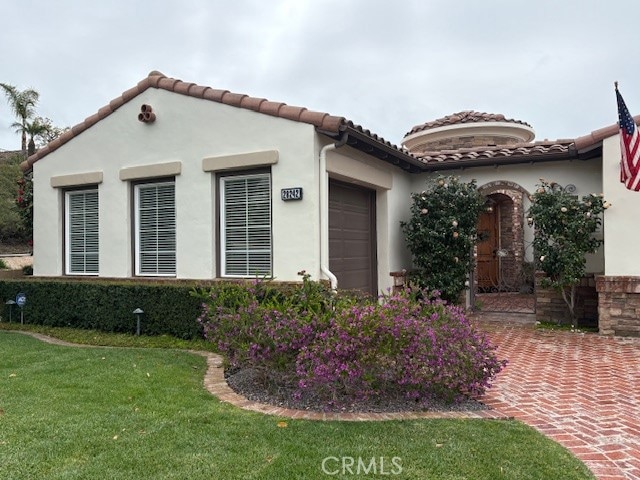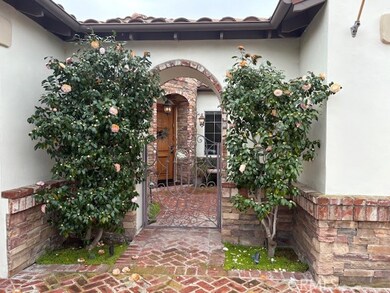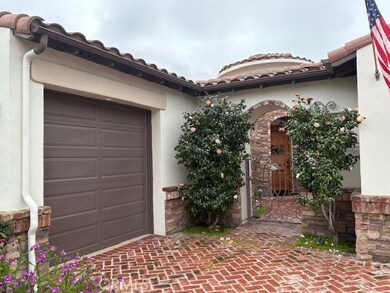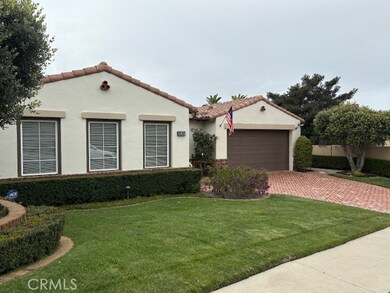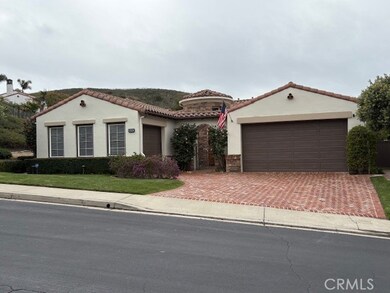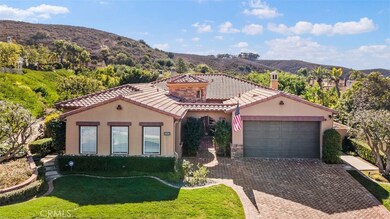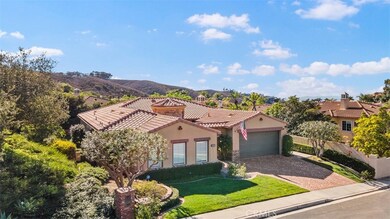
28242 Las Brisas Del Mar San Juan Capistrano, CA 92675
Highlights
- Exercise
- Gated Community
- Traditional Architecture
- Palisades Elementary School Rated A
- Open Floorplan
- 5-minute walk to Las Ramblas Trail Head
About This Home
As of April 2025Single Story! Hidden Gem in Private coastal landscape of south Orange County- rests one of the best kept secrets of San Juan Capistrano. The sea breeze welcomes you to a secluded enclave surrounded by acres of pristine hiking trails and ocean views. A rare single story Mediterranean inspired home with smooth plaster, mature citrus trees, and a gated courtyard nestled on a flat 1/3rd acre lot. 24 (owned) high-efficiency Panasonic solar panels, a 1,100 gallon Jacuzzi swim spa, New dual zone climate control ,LED lighting throughout and Electric Vehicle charging in garage give this home a modern touch. This entertainers delight boasts double-height ceilings which draw you into a voluminous open floorplan made for entertaining. A classic study greets you upon entrance and features wainscoting and custom cabinetry. Opposite the study (office could easily be converted back to 4th bedroom) lies the guest wing complete with 2 en suite bedrooms, one bedroom features a Murphy bed and cozy garden view window seat. The light & bright master suite features wainscoting, plantation shutters, walk-in closets and French doors that open to the lush backyard. The Master Bath contains two private vanities, dual head showers, oversized sunken tub, and marble finishes throughout. The great room effortlessly transitions to the backyard via beautiful bi-fold doors enticing year-round alfresco dining. A marble inlayed fireplace, surround sound, and built-in entertainment center flow to a chef inspired open island kitchen. High-end appliances including a 6-burner Viking range, Subzero Refrigerator & 148 bottle duel zone wine refrigerator make for an entertainers delight.***Seller financing may be available to well qualified buyers**
Last Agent to Sell the Property
Coldwell Banker Realty Brokerage Phone: 949-701-1200 License #01084597

Home Details
Home Type
- Single Family
Est. Annual Taxes
- $17,238
Year Built
- Built in 1996
Lot Details
- 0.29 Acre Lot
- Rural Setting
- Level Lot
- Sprinkler System
- Back and Front Yard
HOA Fees
- $228 Monthly HOA Fees
Parking
- 3 Car Direct Access Garage
- Electric Vehicle Home Charger
- Parking Available
- Two Garage Doors
- Driveway
- Automatic Gate
Home Design
- Traditional Architecture
- Turnkey
- Planned Development
- Tile Roof
Interior Spaces
- 3,085 Sq Ft Home
- 1-Story Property
- Open Floorplan
- Built-In Features
- Crown Molding
- High Ceiling
- Ceiling Fan
- Recessed Lighting
- Double Pane Windows
- Plantation Shutters
- Custom Window Coverings
- Casement Windows
- Entryway
- Family Room with Fireplace
- Great Room
- Family Room Off Kitchen
- Home Office
- Utility Room
- Laundry Room
Kitchen
- Open to Family Room
- Eat-In Kitchen
- Double Self-Cleaning Oven
- Six Burner Stove
- Gas Cooktop
- Microwave
- Ice Maker
- Water Line To Refrigerator
- Dishwasher
- Kitchen Island
- Granite Countertops
- Disposal
Flooring
- Wood
- Carpet
Bedrooms and Bathrooms
- 3 Bedrooms | 4 Main Level Bedrooms
- Converted Bedroom
- Walk-In Closet
- Upgraded Bathroom
- Stone Bathroom Countertops
- Tile Bathroom Countertop
- Makeup or Vanity Space
- Dual Vanity Sinks in Primary Bathroom
- Low Flow Toliet
- Bathtub with Shower
- Separate Shower
- Low Flow Shower
- Exhaust Fan In Bathroom
- Linen Closet In Bathroom
- Closet In Bathroom
Pool
- Exercise
- Above Ground Pool
- Above Ground Spa
Outdoor Features
- Exterior Lighting
- Rain Gutters
Utilities
- Central Heating and Cooling System
- Gas Water Heater
- Water Softener
Additional Features
- Solar Heating System
- Suburban Location
Listing and Financial Details
- Tax Lot 54
- Tax Tract Number 14398
- Assessor Parcel Number 67540120
- Seller Considering Concessions
Community Details
Overview
- Ocean Pointe Association, Phone Number (949) 481-0555
- Tsg HOA
- Ocean Pointe Subdivision
- Maintained Community
- Foothills
- Mountainous Community
Recreation
- Park
- Hiking Trails
Security
- Security Service
- Controlled Access
- Gated Community
Ownership History
Purchase Details
Home Financials for this Owner
Home Financials are based on the most recent Mortgage that was taken out on this home.Purchase Details
Home Financials for this Owner
Home Financials are based on the most recent Mortgage that was taken out on this home.Purchase Details
Home Financials for this Owner
Home Financials are based on the most recent Mortgage that was taken out on this home.Purchase Details
Purchase Details
Home Financials for this Owner
Home Financials are based on the most recent Mortgage that was taken out on this home.Map
Similar Homes in San Juan Capistrano, CA
Home Values in the Area
Average Home Value in this Area
Purchase History
| Date | Type | Sale Price | Title Company |
|---|---|---|---|
| Grant Deed | $2,365,000 | California Best Title | |
| Grant Deed | $1,500,000 | Orange Coast Ttl Co Of Socal | |
| Interfamily Deed Transfer | -- | None Available | |
| Interfamily Deed Transfer | -- | None Available | |
| Grant Deed | $430,000 | First American Title Ins |
Mortgage History
| Date | Status | Loan Amount | Loan Type |
|---|---|---|---|
| Open | $1,537,250 | New Conventional | |
| Previous Owner | $1,223,000 | New Conventional | |
| Previous Owner | $96,000 | Credit Line Revolving | |
| Previous Owner | $1,273,500 | New Conventional | |
| Previous Owner | $1,275,000 | Adjustable Rate Mortgage/ARM | |
| Previous Owner | $417,000 | New Conventional | |
| Previous Owner | $385,000 | New Conventional | |
| Previous Owner | $250,000 | Credit Line Revolving | |
| Previous Owner | $250,000 | Credit Line Revolving | |
| Previous Owner | $275,000 | Unknown | |
| Previous Owner | $100,000 | Credit Line Revolving | |
| Previous Owner | $265,000 | No Value Available |
Property History
| Date | Event | Price | Change | Sq Ft Price |
|---|---|---|---|---|
| 04/07/2025 04/07/25 | Sold | $2,365,000 | +2.9% | $767 / Sq Ft |
| 03/17/2025 03/17/25 | Pending | -- | -- | -- |
| 03/17/2025 03/17/25 | For Sale | $2,298,000 | -2.8% | $745 / Sq Ft |
| 03/15/2025 03/15/25 | Off Market | $2,365,000 | -- | -- |
| 03/14/2025 03/14/25 | For Sale | $2,298,000 | 0.0% | $745 / Sq Ft |
| 08/19/2024 08/19/24 | Rented | $6,995 | 0.0% | -- |
| 07/24/2024 07/24/24 | Under Contract | -- | -- | -- |
| 07/16/2024 07/16/24 | Price Changed | $6,995 | -4.2% | $2 / Sq Ft |
| 07/14/2024 07/14/24 | Price Changed | $7,300 | -1.4% | $3 / Sq Ft |
| 07/09/2024 07/09/24 | Price Changed | $7,400 | -1.3% | $3 / Sq Ft |
| 06/28/2024 06/28/24 | Price Changed | $7,500 | -1.3% | $3 / Sq Ft |
| 06/20/2024 06/20/24 | Price Changed | $7,600 | -2.6% | $3 / Sq Ft |
| 06/12/2024 06/12/24 | For Rent | $7,800 | 0.0% | -- |
| 04/16/2019 04/16/19 | Sold | $1,500,000 | -3.2% | $500 / Sq Ft |
| 02/16/2019 02/16/19 | For Sale | $1,549,900 | -- | $517 / Sq Ft |
Tax History
| Year | Tax Paid | Tax Assessment Tax Assessment Total Assessment is a certain percentage of the fair market value that is determined by local assessors to be the total taxable value of land and additions on the property. | Land | Improvement |
|---|---|---|---|---|
| 2024 | $17,238 | $1,640,468 | $1,099,591 | $540,877 |
| 2023 | $16,828 | $1,608,302 | $1,078,030 | $530,272 |
| 2022 | $16,254 | $1,576,767 | $1,056,892 | $519,875 |
| 2021 | $15,955 | $1,545,850 | $1,036,168 | $509,682 |
| 2020 | $15,814 | $1,530,000 | $1,025,544 | $504,456 |
| 2019 | $6,435 | $627,798 | $223,780 | $404,018 |
| 2018 | $6,319 | $615,489 | $219,392 | $396,097 |
| 2017 | $6,260 | $603,421 | $215,090 | $388,331 |
| 2016 | $6,143 | $591,590 | $210,873 | $380,717 |
| 2015 | $6,049 | $582,704 | $207,705 | $374,999 |
| 2014 | $5,940 | $571,290 | $203,636 | $367,654 |
Source: California Regional Multiple Listing Service (CRMLS)
MLS Number: OC25052558
APN: 675-401-20
- 112 Del Cabo
- 1302 Cadena
- 27 Avenida Fortuna
- 3014 Enrique Unit 98
- 2930 Estancia
- 3000 Eminencia Del Sur
- 53 Mira Las Olas
- 3 Via Pasa
- 2931 Calle Heraldo
- 27221 Calle Delgado
- 14 Tesoro
- 3736 Calle Casino
- 131 Mira Del Sur
- 143 Mira Del Sur
- 4 Via Cancha
- 209 Mira Adelante
- 2958 Bonanza
- 42 Mira Las Olas
- 19 Marbella
- 3610 Calle Casino
