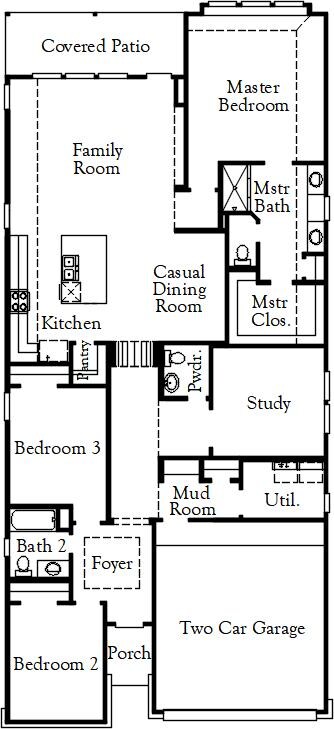
2825 Bergamot Dr New Braunfels, TX 78130
Gruene NeighborhoodEstimated payment $2,963/month
Highlights
- New Construction
- Views Throughout Community
- 1-Story Property
- Oak Creek Elementary School Rated A
About This Home
Step into the Parker, a beautifully designed home offering 4 spacious bedrooms and 3 full baths, perfect for growing families or those who love to host. As you enter through the striking 8-foot Mahogany front door, you’re greeted by soaring ceilings and an open, inviting layout that immediately feels like home. The heart of the home is the expansive kitchen, dining, and family room, an ideal space for gathering and entertaining. The kitchen features sleek quartz countertops, 42-inch cabinetry, stainless steel Whirlpool appliances, and a large island that makes both cooking and conversation easy. Enjoy indoor-outdoor living with a Texas-sized covered patio—perfect for weekend lounging, evening dinners, or entertaining guests. Plus, a full sprinkler system helps maintain a lush, green lawn all year round with ease. Don’t miss your chance to make the Parker your new home—schedule your visit today!
Home Details
Home Type
- Single Family
HOA Fees
- $350 Monthly HOA Fees
Parking
- 2 Car Garage
Home Design
- New Construction
- Quick Move-In Home
- Parker Plan
Interior Spaces
- 2,081 Sq Ft Home
- 1-Story Property
Bedrooms and Bathrooms
- 3 Bedrooms
Community Details
Overview
- Actively Selling
- Built by Coventry Homes
- Sunflower Ridge Subdivision
- Views Throughout Community
- Greenbelt
Sales Office
- 695 Sunforest Lane
- New Braunfels, TX 78130
- 210-879-3158
- Builder Spec Website
Office Hours
- Mon - Thu & Sat: 10am - 6pm; Fri & Sun: 12pm - 6pm
Map
Similar Homes in New Braunfels, TX
Home Values in the Area
Average Home Value in this Area
Property History
| Date | Event | Price | Change | Sq Ft Price |
|---|---|---|---|---|
| 07/21/2025 07/21/25 | Price Changed | $399,990 | -10.6% | $192 / Sq Ft |
| 05/30/2025 05/30/25 | For Sale | $447,382 | -- | $215 / Sq Ft |
- 2812 Bergamot Dr
- 691 Sunforest Ln
- 691 Sunforest Ln
- 691 Sunforest Ln
- 691 Sunforest Ln
- 691 Sunforest Ln
- 691 Sunforest Ln
- 691 Sunforest Ln
- 691 Sunforest Ln
- 691 Sunforest Ln
- 691 Sunforest Ln
- 691 Sunforest Ln
- 691 Sunforest Ln
- 691 Sunforest Ln
- 691 Sunforest Ln
- 691 Sunforest Ln
- 691 Sunforest Ln
- 853 Saltbush St
- 2723 Alster
- 2719 Alster
- 641 Orion Dr
- 2984 Burrow Way
- 2954 Brogan Creek
- 2930 Brogan Creek
- 442 Orion Dr
- 2911 Rems
- 2923 Panther Spring
- 352 Lillianite
- 2861 Brogan Creek
- 2857 Brogan Creek
- 2854 Brogan Creek
- 2829 Brogan Creek
- 3013 Sandstone Way
- 2737 Wolfcreek
- 2733 Wolfcreek
- 465 Pebble Beach Run
- 2708 Geronimo Creek
- 176 Pebble Creek Run
- 338 Oak Creek Way
- 369 Starling Creek

