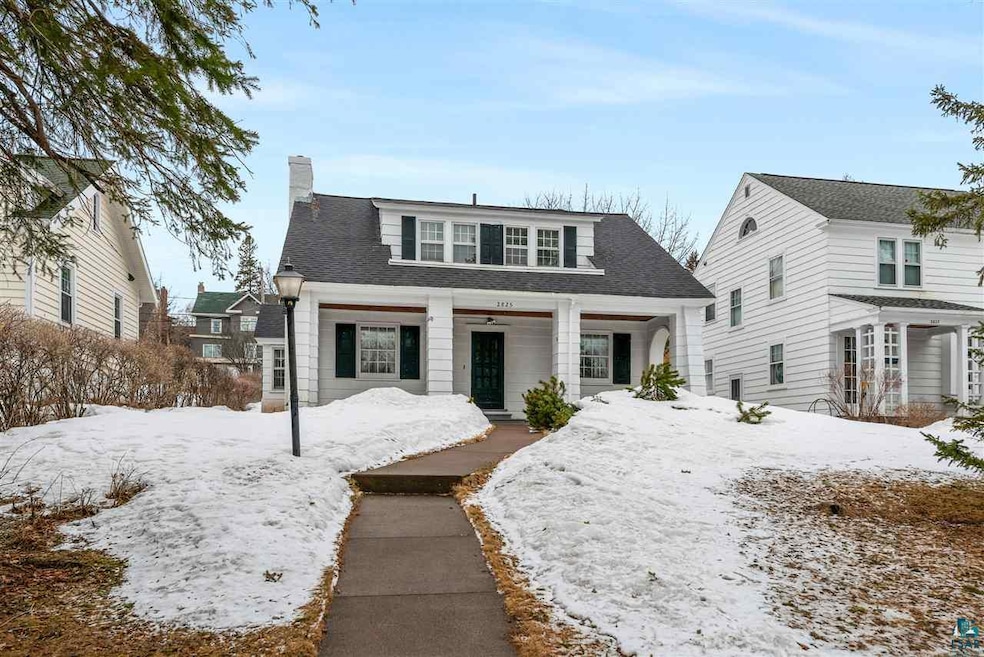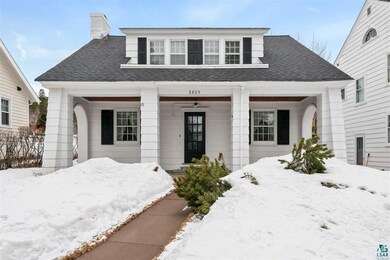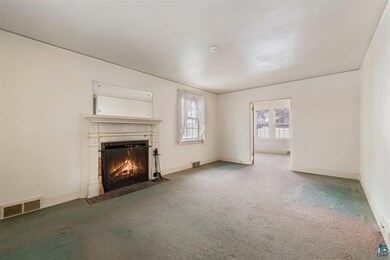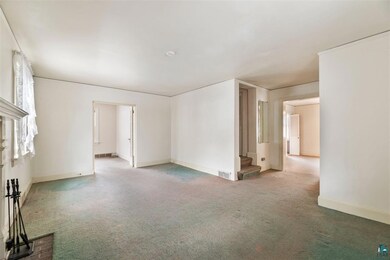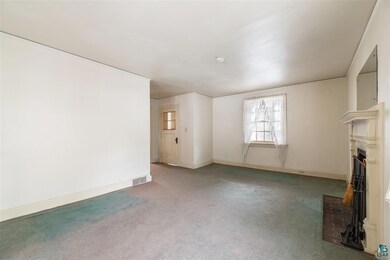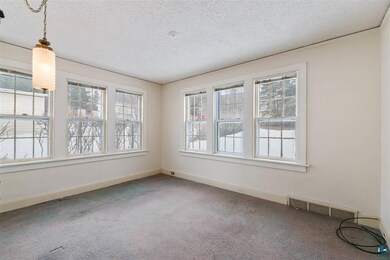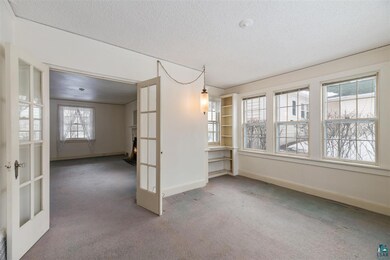
2825 Branch St Duluth, MN 55812
Congdon Park NeighborhoodEstimated Value: $326,000 - $367,000
Highlights
- Main Floor Primary Bedroom
- Sun or Florida Room
- 2 Car Detached Garage
- Congdon Elementary School Rated A-
- Formal Dining Room
- Living Room
About This Home
As of April 2020A 4-bedroom, 2-bathroom Congdon bungalow is ready to be yours! Inside on the main level, you have a large living room with a wood burning fireplace to cozy up to, a bright sunroom with French doors and built-in bookshelves, a formal dining room with gorgeous built-ins, an adorable kitchen and a bedroom! This bedroom can be used as a craft room, hobby room or an office if needed! The kitchen offers an eat-in area with bench seating and natural sunlight shining in. Under the carpet on the main level is hardwood flooring. Going to the upper level, you have three spacious bedrooms, all with hardwood flooring, and a full bathroom. In the lower level there is a ¼ bathroom and laundry! This lower level is unfinished but could be made into something great! In this home, you will find charm and character throughout! The backyard is a spacious yard for yard games and more! There is also a 2-car detached garage that offers storage space too! Don’t miss out on the opportunity to own this home!
Last Agent to Sell the Property
Messina & Associates Real Estate Listed on: 03/19/2020
Home Details
Home Type
- Single Family
Est. Annual Taxes
- $2,724
Year Built
- Built in 1916
Lot Details
- 6,970 Sq Ft Lot
- Lot Dimensions are 50 x 140
Parking
- 2 Car Detached Garage
Home Design
- Bungalow
- Poured Concrete
- Wood Frame Construction
- Wood Siding
Interior Spaces
- 1,643 Sq Ft Home
- 2-Story Property
- Wood Burning Fireplace
- Living Room
- Formal Dining Room
- Sun or Florida Room
Bedrooms and Bathrooms
- 4 Bedrooms
- Primary Bedroom on Main
Unfinished Basement
- Partial Basement
- Finished Basement Bathroom
Utilities
- No Cooling
- Forced Air Heating System
- Heating System Uses Natural Gas
Listing and Financial Details
- Assessor Parcel Number 010-2080-03220
Ownership History
Purchase Details
Home Financials for this Owner
Home Financials are based on the most recent Mortgage that was taken out on this home.Similar Homes in Duluth, MN
Home Values in the Area
Average Home Value in this Area
Purchase History
| Date | Buyer | Sale Price | Title Company |
|---|---|---|---|
| Sexton Sarah M | $221,000 | Land Title Inc |
Mortgage History
| Date | Status | Borrower | Loan Amount |
|---|---|---|---|
| Open | Sexton Sarah M | $90,000 | |
| Open | Sexton Sarah M | $214,370 |
Property History
| Date | Event | Price | Change | Sq Ft Price |
|---|---|---|---|---|
| 04/28/2020 04/28/20 | Sold | $221,000 | 0.0% | $135 / Sq Ft |
| 03/25/2020 03/25/20 | Pending | -- | -- | -- |
| 03/19/2020 03/19/20 | For Sale | $221,000 | -- | $135 / Sq Ft |
Tax History Compared to Growth
Tax History
| Year | Tax Paid | Tax Assessment Tax Assessment Total Assessment is a certain percentage of the fair market value that is determined by local assessors to be the total taxable value of land and additions on the property. | Land | Improvement |
|---|---|---|---|---|
| 2023 | $3,668 | $276,200 | $44,800 | $231,400 |
| 2022 | $3,052 | $243,500 | $39,700 | $203,800 |
| 2021 | $2,992 | $201,400 | $32,500 | $168,900 |
| 2020 | $2,724 | $201,400 | $32,500 | $168,900 |
| 2019 | $2,652 | $181,600 | $29,400 | $152,200 |
| 2018 | $2,472 | $178,700 | $29,400 | $149,300 |
| 2017 | $2,260 | $178,700 | $29,400 | $149,300 |
| 2016 | $2,208 | $208,900 | $41,200 | $167,700 |
| 2015 | $1,794 | $113,400 | $10,400 | $103,000 |
| 2014 | $1,794 | $113,400 | $10,400 | $103,000 |
Agents Affiliated with this Home
-
Frank Messina

Seller's Agent in 2020
Frank Messina
Messina & Associates Real Estate
(218) 349-2140
12 in this area
151 Total Sales
-
Brian Rud
B
Buyer's Agent in 2020
Brian Rud
Messina & Associates Real Estate
(218) 340-5412
14 in this area
216 Total Sales
Map
Source: Lake Superior Area REALTORS®
MLS Number: 6088874
APN: 010208003220
- 2825 Branch St
- 2827 Branch St
- 2819 Branch St
- 2829 Branch St
- 2815 Branch St
- 2811 Branch St
- 2822 E Superior St
- 2828 E Superior St
- 2832 E Superior St
- 2814 E Superior St
- 2824 Branch St
- 2901 Branch St
- 2901 Branch St Unit CONGDON
- 2828 Branch St
- 2820 Branch St
- 2801 Branch St
- 2832 Branch St
- 2816 Branch St
- 2812 Branch St
- 2905 Branch St
