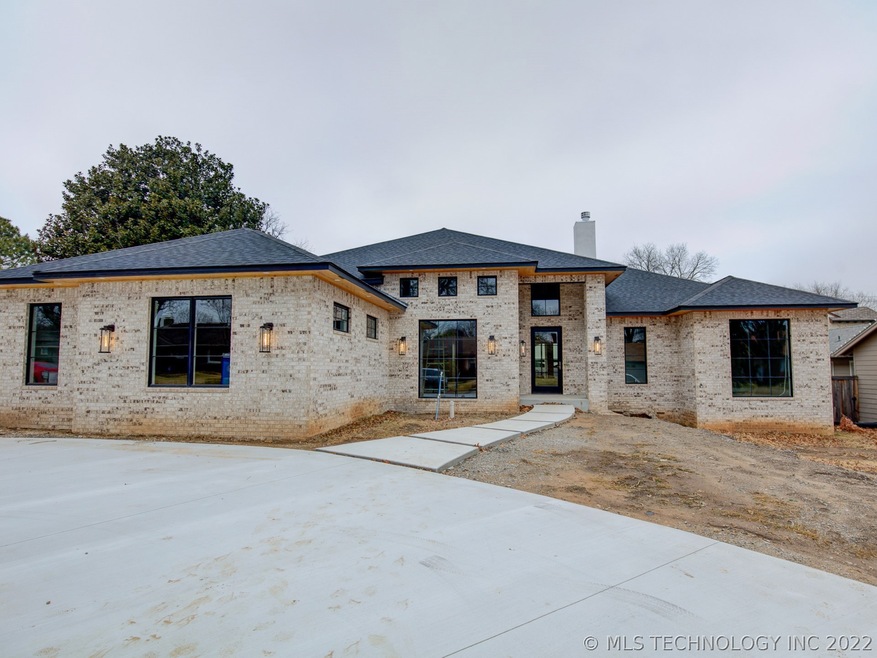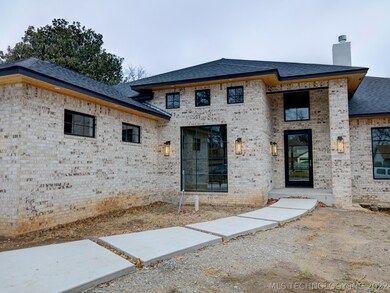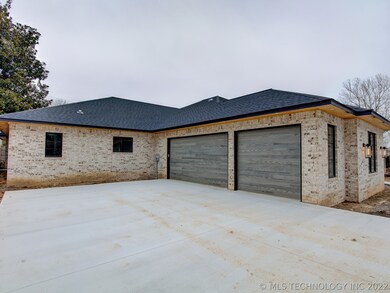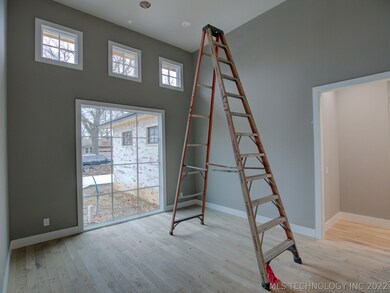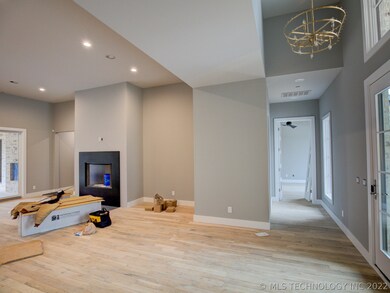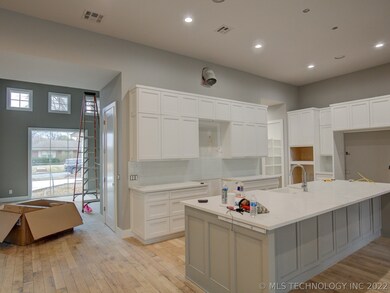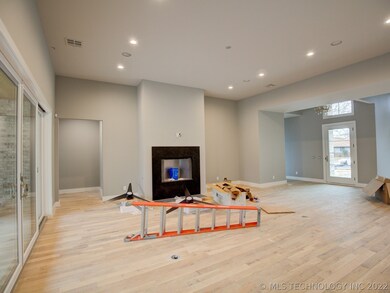
2825 E 28th St Tulsa, OK 74114
Midtown NeighborhoodHighlights
- Contemporary Architecture
- Wood Flooring
- Granite Countertops
- Outdoor Fireplace
- Attic
- Wine Refrigerator
About This Home
As of June 2022New Midtown one level full brick contemporary, Anderson Low E Wood casement windows and doors, 50 yr roof, Zip wall system for exterior sheathing, Solar board decking, six-inch white oak floors except for wet areas, Calcutta White marble in master w/heated floors, 2 Trane High-Efficiency furnaces & AC, Tankless HWT, huge island kitchen, butler pantry, huge closets, all bedrooms w/ensuites, huge covered patio w/fireplace, study w/french doors, ceiling heights 14' dining, 12' common areas, 10' bedrooms
Home Details
Home Type
- Single Family
Est. Annual Taxes
- $2,760
Year Built
- Built in 2021
Lot Details
- 0.34 Acre Lot
- South Facing Home
- Property is Fully Fenced
- Privacy Fence
- Landscaped
- Sprinkler System
Parking
- 3 Car Attached Garage
- Side Facing Garage
Home Design
- Contemporary Architecture
- Brick Exterior Construction
- Slab Foundation
- Wood Frame Construction
- Fiberglass Roof
- Asphalt
Interior Spaces
- 1-Story Property
- Wet Bar
- Wired For Data
- Ceiling Fan
- 2 Fireplaces
- Wood Burning Fireplace
- Fireplace With Gas Starter
- Insulated Windows
- Casement Windows
- Insulated Doors
- Washer Hookup
- Attic
Kitchen
- Built-In Convection Oven
- Gas Oven
- Cooktop<<rangeHoodToken>>
- <<microwave>>
- Freezer
- Ice Maker
- Dishwasher
- Wine Refrigerator
- Granite Countertops
- Quartz Countertops
- Disposal
Flooring
- Wood
- Tile
Bedrooms and Bathrooms
- 4 Bedrooms
Home Security
- Security System Owned
- Fire and Smoke Detector
Eco-Friendly Details
- Energy-Efficient Windows
- Energy-Efficient Insulation
- Energy-Efficient Doors
Outdoor Features
- Covered patio or porch
- Outdoor Fireplace
- Fire Pit
- Rain Gutters
Schools
- Lanier Elementary School
- Edison Prep. Middle School
- Edison High School
Utilities
- Zoned Heating and Cooling
- Multiple Heating Units
- Heating System Uses Gas
- Programmable Thermostat
- Tankless Water Heater
- High Speed Internet
- Phone Available
- Cable TV Available
Community Details
- No Home Owners Association
- Thomas Heights Subdivision
Listing and Financial Details
- Home warranty included in the sale of the property
Ownership History
Purchase Details
Home Financials for this Owner
Home Financials are based on the most recent Mortgage that was taken out on this home.Purchase Details
Home Financials for this Owner
Home Financials are based on the most recent Mortgage that was taken out on this home.Purchase Details
Home Financials for this Owner
Home Financials are based on the most recent Mortgage that was taken out on this home.Purchase Details
Home Financials for this Owner
Home Financials are based on the most recent Mortgage that was taken out on this home.Purchase Details
Similar Homes in Tulsa, OK
Home Values in the Area
Average Home Value in this Area
Purchase History
| Date | Type | Sale Price | Title Company |
|---|---|---|---|
| Warranty Deed | $1,400,000 | Community Title Services | |
| Warranty Deed | $1,162,500 | Community Title Services | |
| Warranty Deed | $1,162,500 | Community Title Services Llc | |
| Warranty Deed | $339,000 | Apex Ttl & Closing Svcs Llc | |
| Interfamily Deed Transfer | -- | None Available |
Mortgage History
| Date | Status | Loan Amount | Loan Type |
|---|---|---|---|
| Previous Owner | $930,000 | New Conventional | |
| Previous Owner | $999,200 | Construction |
Property History
| Date | Event | Price | Change | Sq Ft Price |
|---|---|---|---|---|
| 06/06/2022 06/06/22 | Sold | $1,400,000 | +1.8% | $685 / Sq Ft |
| 05/06/2022 05/06/22 | Pending | -- | -- | -- |
| 05/06/2022 05/06/22 | For Sale | $1,375,000 | +18.3% | $673 / Sq Ft |
| 06/17/2021 06/17/21 | Sold | $1,162,500 | -2.7% | $569 / Sq Ft |
| 01/27/2021 01/27/21 | Pending | -- | -- | -- |
| 01/27/2021 01/27/21 | For Sale | $1,195,000 | +252.5% | $585 / Sq Ft |
| 05/22/2019 05/22/19 | Sold | $339,000 | 0.0% | $166 / Sq Ft |
| 03/20/2019 03/20/19 | Pending | -- | -- | -- |
| 03/20/2019 03/20/19 | For Sale | $339,000 | -- | $166 / Sq Ft |
Tax History Compared to Growth
Tax History
| Year | Tax Paid | Tax Assessment Tax Assessment Total Assessment is a certain percentage of the fair market value that is determined by local assessors to be the total taxable value of land and additions on the property. | Land | Improvement |
|---|---|---|---|---|
| 2024 | $19,417 | $127,571 | $37,000 | $90,571 |
| 2023 | $19,417 | $154,000 | $37,290 | $116,710 |
| 2022 | $17,048 | $127,875 | $37,290 | $90,585 |
| 2021 | $4,925 | $37,290 | $37,290 | $0 |
| 2020 | $4,858 | $37,290 | $37,290 | $0 |
| 2019 | $2,760 | $20,142 | $7,083 | $13,059 |
| 2018 | $2,766 | $20,142 | $7,083 | $13,059 |
| 2017 | $2,761 | $21,142 | $7,435 | $13,707 |
| 2016 | $2,704 | $21,142 | $7,810 | $13,332 |
| 2015 | $2,709 | $21,142 | $7,810 | $13,332 |
| 2014 | $2,683 | $21,142 | $7,810 | $13,332 |
Agents Affiliated with this Home
-
Blake Loveless
B
Seller's Agent in 2022
Blake Loveless
Walter & Associates, Inc.
(918) 743-2001
31 in this area
125 Total Sales
-
Peter Walter
P
Buyer's Agent in 2022
Peter Walter
Walter & Associates, Inc.
(918) 688-1260
43 in this area
187 Total Sales
-
John Ragan
J
Seller's Agent in 2021
John Ragan
McGraw, REALTORS
(918) 629-4656
22 in this area
235 Total Sales
-
Kirk VanValkenburgh
K
Buyer's Agent in 2021
Kirk VanValkenburgh
Meridian Real Estate
(918) 625-9077
3 in this area
15 Total Sales
-
Dan Martin
D
Seller's Agent in 2019
Dan Martin
Walter & Associates, Inc.
(918) 284-9845
9 in this area
141 Total Sales
Map
Source: MLS Technology
MLS Number: 2102607
APN: 42350-93-17-09540
- 2920 E 27th Place
- 2849 E 26th Place
- 2711 S Florence Dr
- 1249 E 28th St
- 1251 E 28th St
- 2715 S Birmingham Place
- 0 E 27th Place
- 2534 S Delaware Ave
- 2520 S Florence Place Unit 2
- 2519 S Florence Place Unit 1
- 3109 E 25th Place Unit 4
- 2513 S Florence Place Unit 18
- 2520 S Florence Place Unit 4
- 2607 S Florence Dr
- 3131 S Florence Ct Unit 1
- 2501 S Columbia Ave
- 2521 S Birmingham Place
- 2328 S Delaware Ct
- 2457 E 26th Place
- 2440 E 29th St
