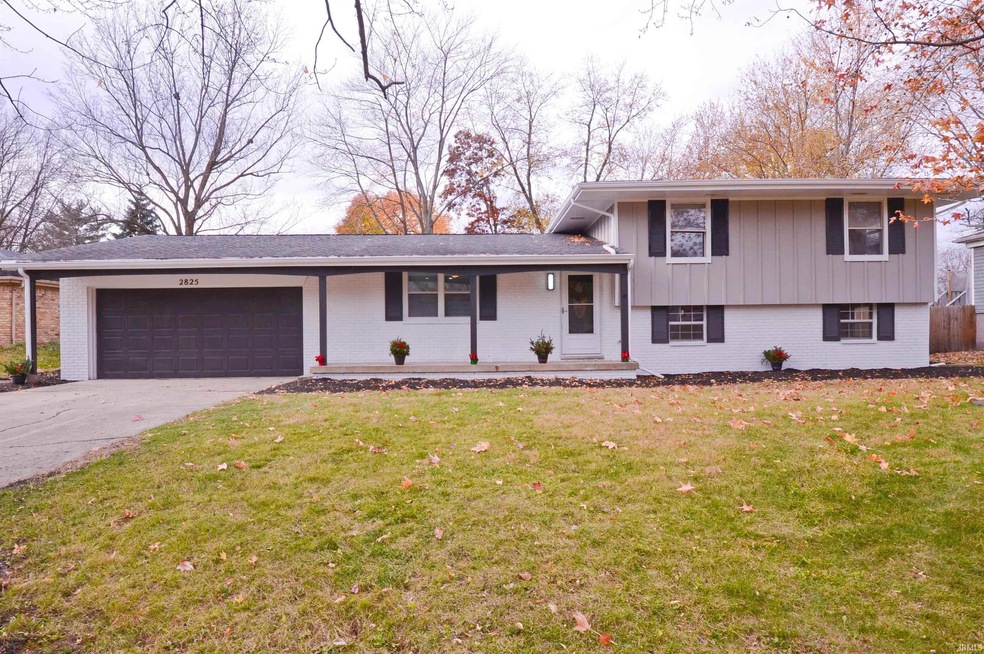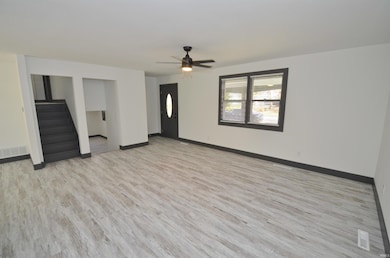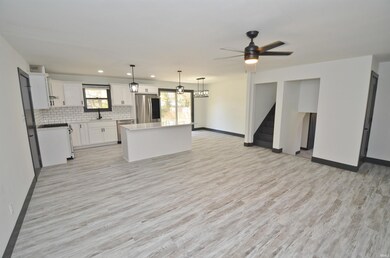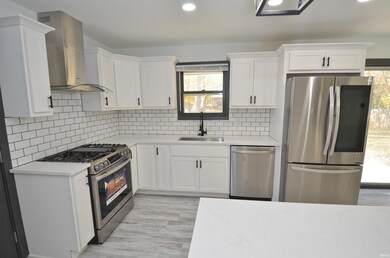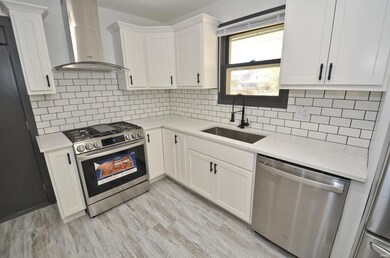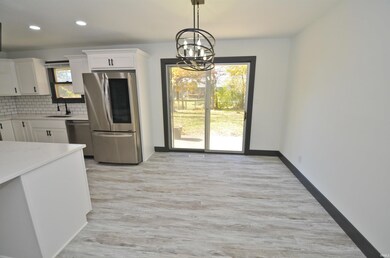
2825 Henderson St West Lafayette, IN 47906
Highlights
- Open Floorplan
- Backs to Open Ground
- Community Fire Pit
- West Lafayette Elementary School Rated A+
- Covered patio or porch
- 2 Car Attached Garage
About This Home
As of March 2024Nothing to do but enjoy!! Completely renovated tri-level home located in West Lafayette School district. Every feature of this home has been thoughtfully upgraded with all new kitchen, bathrooms, lighting, flooring, electrical, plumbing and paint! The stunning kitchen has white cabinets, tiled backsplash, quartz counter tops, all new stainless steel appliances and range hood. Off the kitchen is the dining area with sliding doors leading out to the spacious backyard with large patio area. There are three bedrooms and two full bathrooms in the upper level. The lower level has an additional fourth bedroom, family room, full bathroom, laundry/utility room and an outside entrance into the backyard. Conveniently located not far from Purdue University and just a few blocks away from grocery stores and restaurants. Don’t miss out on this amazing home!
Last Agent to Sell the Property
RE/MAX At The Crossing Brokerage Phone: 765-586-4855 Listed on: 11/21/2023

Home Details
Home Type
- Single Family
Est. Annual Taxes
- $2,298
Year Built
- Built in 1969
Lot Details
- 0.28 Acre Lot
- Lot Dimensions are 85x144
- Backs to Open Ground
- Level Lot
Parking
- 2 Car Attached Garage
- Garage Door Opener
- Driveway
- Off-Street Parking
Home Design
- Tri-Level Property
- Planned Development
- Brick Exterior Construction
- Poured Concrete
- Asphalt Roof
- Wood Siding
- Cedar
Interior Spaces
- 1,820 Sq Ft Home
- Open Floorplan
- Ceiling Fan
- Double Pane Windows
- Vinyl Flooring
- Electric Dryer Hookup
Kitchen
- Breakfast Bar
- Gas Oven or Range
- Kitchen Island
- Disposal
Bedrooms and Bathrooms
- 4 Bedrooms
- Bathtub with Shower
- Separate Shower
Basement
- Walk-Out Basement
- 1 Bathroom in Basement
- 1 Bedroom in Basement
Home Security
- Storm Doors
- Carbon Monoxide Detectors
- Fire and Smoke Detector
Schools
- Happy Hollow/Cumberland Elementary School
- West Lafayette Middle School
- West Lafayette High School
Utilities
- Forced Air Heating and Cooling System
- Cable TV Available
Additional Features
- Covered patio or porch
- Suburban Location
Community Details
- Bar Barry Heights Subdivision
- Community Fire Pit
Listing and Financial Details
- Assessor Parcel Number 79-07-07-230-004.000-026
Ownership History
Purchase Details
Home Financials for this Owner
Home Financials are based on the most recent Mortgage that was taken out on this home.Purchase Details
Home Financials for this Owner
Home Financials are based on the most recent Mortgage that was taken out on this home.Similar Homes in West Lafayette, IN
Home Values in the Area
Average Home Value in this Area
Purchase History
| Date | Type | Sale Price | Title Company |
|---|---|---|---|
| Warranty Deed | -- | Columbia Title | |
| Deed | $260,000 | None Listed On Document |
Property History
| Date | Event | Price | Change | Sq Ft Price |
|---|---|---|---|---|
| 03/22/2024 03/22/24 | Sold | $385,000 | -3.8% | $212 / Sq Ft |
| 02/21/2024 02/21/24 | Pending | -- | -- | -- |
| 02/12/2024 02/12/24 | For Sale | $400,000 | 0.0% | $220 / Sq Ft |
| 01/31/2024 01/31/24 | Pending | -- | -- | -- |
| 12/08/2023 12/08/23 | Price Changed | $400,000 | -2.2% | $220 / Sq Ft |
| 11/21/2023 11/21/23 | For Sale | $409,000 | +57.3% | $225 / Sq Ft |
| 07/31/2023 07/31/23 | Sold | $260,000 | +4.0% | $143 / Sq Ft |
| 07/13/2023 07/13/23 | Pending | -- | -- | -- |
| 07/10/2023 07/10/23 | For Sale | $250,000 | -- | $137 / Sq Ft |
Tax History Compared to Growth
Tax History
| Year | Tax Paid | Tax Assessment Tax Assessment Total Assessment is a certain percentage of the fair market value that is determined by local assessors to be the total taxable value of land and additions on the property. | Land | Improvement |
|---|---|---|---|---|
| 2024 | $2,489 | $304,600 | $50,800 | $253,800 |
| 2023 | $2,489 | $221,100 | $50,800 | $170,300 |
| 2022 | $2,298 | $194,000 | $50,800 | $143,200 |
| 2021 | $2,123 | $179,900 | $50,800 | $129,100 |
| 2020 | $1,998 | $169,800 | $50,800 | $119,000 |
| 2019 | $2,025 | $172,000 | $50,800 | $121,200 |
| 2018 | $1,779 | $152,100 | $30,900 | $121,200 |
| 2017 | $1,709 | $146,800 | $30,900 | $115,900 |
| 2016 | $1,571 | $144,200 | $30,900 | $113,300 |
| 2014 | $1,617 | $143,900 | $30,900 | $113,000 |
| 2013 | $1,504 | $135,700 | $30,900 | $104,800 |
Agents Affiliated with this Home
-
Kathryn Noles

Seller's Agent in 2024
Kathryn Noles
RE/MAX
(765) 586-4855
28 Total Sales
-
Liane Loyd

Buyer's Agent in 2024
Liane Loyd
F.C. Tucker/Shook
(765) 409-8045
43 Total Sales
-
Stacy Grove

Seller's Agent in 2023
Stacy Grove
@properties
(765) 427-7000
301 Total Sales
-
Chris Bradford

Buyer's Agent in 2023
Chris Bradford
Bradford Real Estate
(765) 714-2550
145 Total Sales
Map
Source: Indiana Regional MLS
MLS Number: 202342539
APN: 79-07-07-230-004.000-026
- 625 Cumberland Ave
- 2843 Barlow St
- 146 Westview Cir
- 2630 Clayton St
- 3072 Hamilton St
- 704 Avondale St
- 200 Hamilton St
- 821 Lagrange St
- 3208 Hamilton St
- 534 Lagrange St
- 232 W Navajo St
- 124 Knox Dr
- 10 Steuben Ct
- 301 Overlook Dr
- 455 Lagrange St
- 2240 Huron Rd
- 135 Knox Dr
- 70 Steuben Ct
- 142 Knox Dr
- 3515 Hamilton St
