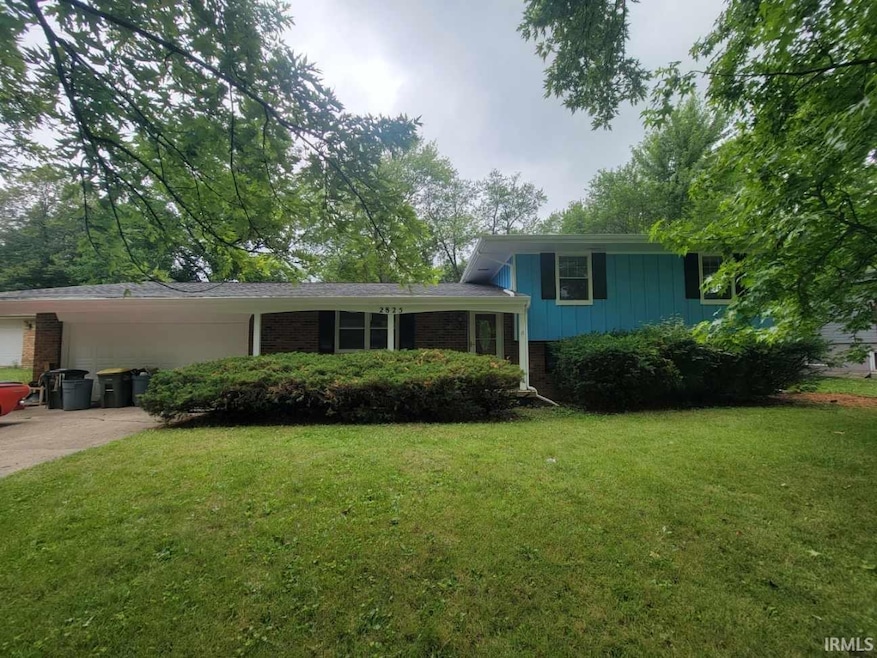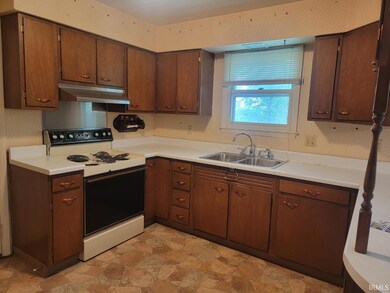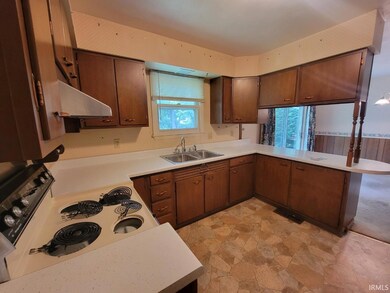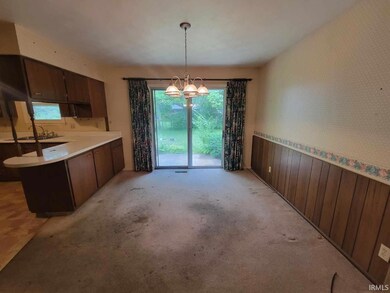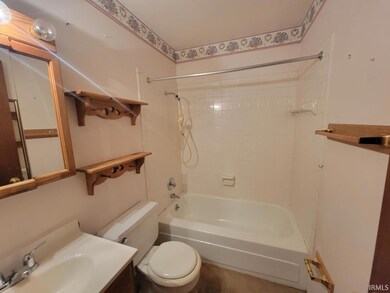
2825 Henderson St West Lafayette, IN 47906
Highlights
- Traditional Architecture
- 2 Car Attached Garage
- Patio
- West Lafayette Elementary School Rated A+
- Bathtub with Shower
- En-Suite Primary Bedroom
About This Home
As of March 2024This tri-level home is being sold as-is and is located in the Bar Barry Heights neighborhood of West Lafayette offering a great opportunity for those looking to put their personal touch on a property. While it does require some work, the spacious layout and large back yard with an open patio provide ample space for potential improvements and outdoor activities. The convenient location close to Purdue University, shopping areas, and parks adds to its appeal, offering easy access to education, amenities, and recreational opportunities. With some renovations and upgrades, this home has the potential to become a comfortable and inviting space for its future owners to enjoy.
Home Details
Home Type
- Single Family
Est. Annual Taxes
- $2,298
Year Built
- Built in 1969
Lot Details
- 0.28 Acre Lot
- Lot Dimensions are 85x144
- Level Lot
- Property is zoned R1
Parking
- 2 Car Attached Garage
Home Design
- Traditional Architecture
- Tri-Level Property
- Brick Exterior Construction
- Slab Foundation
- Cedar
Interior Spaces
- 1,820 Sq Ft Home
- Ceiling Fan
- Crawl Space
- Washer Hookup
Kitchen
- Electric Oven or Range
- Laminate Countertops
- Disposal
Bedrooms and Bathrooms
- 4 Bedrooms
- En-Suite Primary Bedroom
- Bathtub with Shower
Outdoor Features
- Patio
Schools
- Happy Hollow/Cumberland Elementary School
- West Lafayette Middle School
- West Lafayette High School
Utilities
- Forced Air Heating and Cooling System
- Heating System Uses Gas
Community Details
- Bar Barry Heights Subdivision
Listing and Financial Details
- Assessor Parcel Number 79-07-07-230-004.000-026
Ownership History
Purchase Details
Home Financials for this Owner
Home Financials are based on the most recent Mortgage that was taken out on this home.Purchase Details
Home Financials for this Owner
Home Financials are based on the most recent Mortgage that was taken out on this home.Map
Similar Homes in West Lafayette, IN
Home Values in the Area
Average Home Value in this Area
Purchase History
| Date | Type | Sale Price | Title Company |
|---|---|---|---|
| Warranty Deed | -- | Columbia Title | |
| Deed | $260,000 | None Listed On Document |
Property History
| Date | Event | Price | Change | Sq Ft Price |
|---|---|---|---|---|
| 03/22/2024 03/22/24 | Sold | $385,000 | -3.8% | $212 / Sq Ft |
| 02/21/2024 02/21/24 | Pending | -- | -- | -- |
| 02/12/2024 02/12/24 | For Sale | $400,000 | 0.0% | $220 / Sq Ft |
| 01/31/2024 01/31/24 | Pending | -- | -- | -- |
| 12/08/2023 12/08/23 | Price Changed | $400,000 | -2.2% | $220 / Sq Ft |
| 11/21/2023 11/21/23 | For Sale | $409,000 | +57.3% | $225 / Sq Ft |
| 07/31/2023 07/31/23 | Sold | $260,000 | +4.0% | $143 / Sq Ft |
| 07/13/2023 07/13/23 | Pending | -- | -- | -- |
| 07/10/2023 07/10/23 | For Sale | $250,000 | -- | $137 / Sq Ft |
Tax History
| Year | Tax Paid | Tax Assessment Tax Assessment Total Assessment is a certain percentage of the fair market value that is determined by local assessors to be the total taxable value of land and additions on the property. | Land | Improvement |
|---|---|---|---|---|
| 2024 | $2,489 | $304,600 | $50,800 | $253,800 |
| 2023 | $2,489 | $221,100 | $50,800 | $170,300 |
| 2022 | $2,298 | $194,000 | $50,800 | $143,200 |
| 2021 | $2,123 | $179,900 | $50,800 | $129,100 |
| 2020 | $1,998 | $169,800 | $50,800 | $119,000 |
| 2019 | $2,025 | $172,000 | $50,800 | $121,200 |
| 2018 | $1,779 | $152,100 | $30,900 | $121,200 |
| 2017 | $1,709 | $146,800 | $30,900 | $115,900 |
| 2016 | $1,571 | $144,200 | $30,900 | $113,300 |
| 2014 | $1,617 | $143,900 | $30,900 | $113,000 |
| 2013 | $1,504 | $135,700 | $30,900 | $104,800 |
Source: Indiana Regional MLS
MLS Number: 202323796
APN: 79-07-07-230-004.000-026
- 625 Cumberland Ave
- 2843 Barlow St
- 146 Westview Cir
- 3072 Hamilton St
- 2630 Clayton St
- 704 Avondale St
- 200 Hamilton St
- 821 Lagrange St
- 3208 Hamilton St
- 534 Lagrange St
- 841 Ashland St
- 232 W Navajo St
- 10 Steuben Ct
- 124 Knox Dr
- 455 Lagrange St
- 301 Overlook Dr
- 70 Steuben Ct
- 2240 Huron Rd
- 135 Knox Dr
- 3515 Hamilton St
