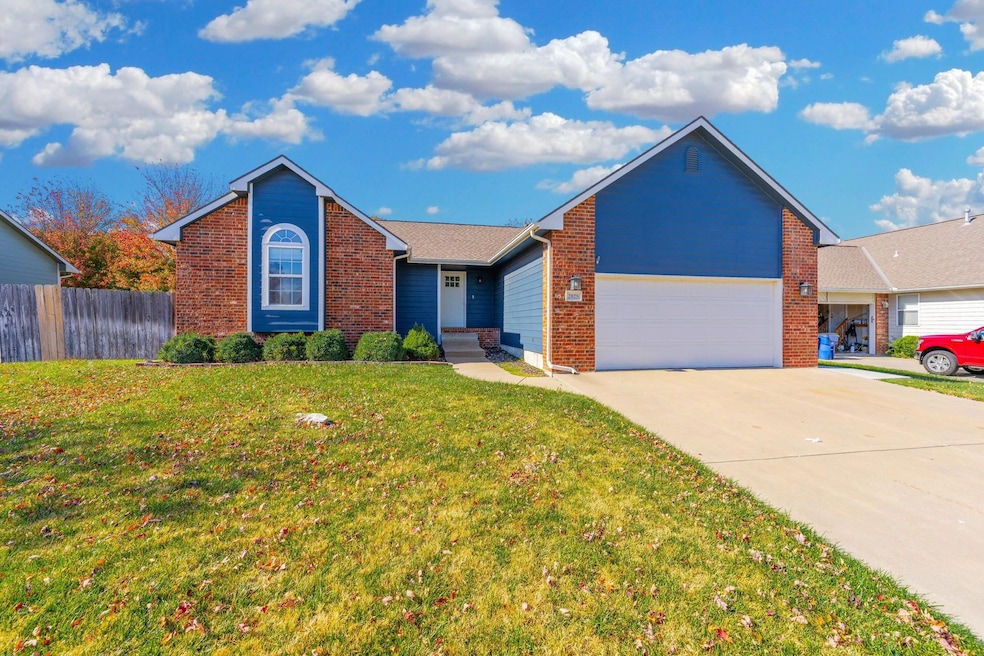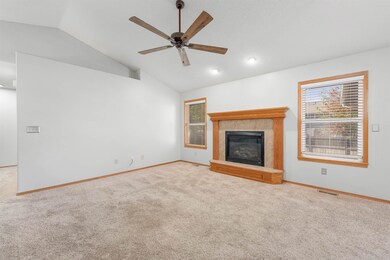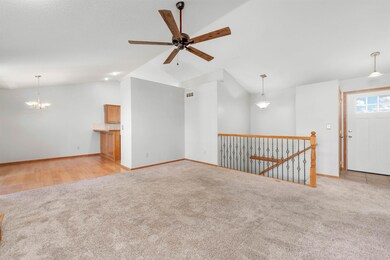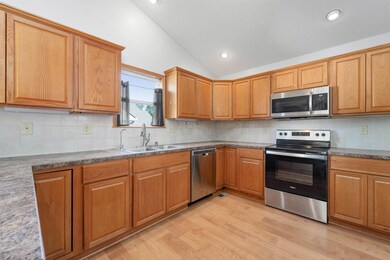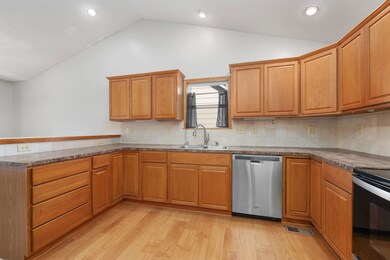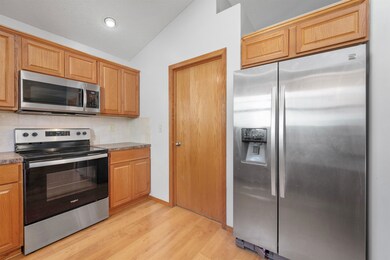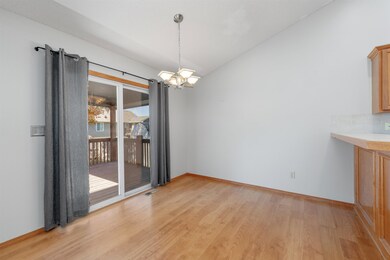
Highlights
- Covered Deck
- Living Room
- Forced Air Heating and Cooling System
- Breakfast Bar
- 1-Story Property
- 3-minute walk to Stone Creek Park
About This Home
As of January 2025Check out this beautiful, well-maintained home in the desirable Derby district with over 2,600 sqft of luxurious living space. This beauty boasts 5 gorgeous bedrooms, 3 beautiful bathrooms, main floor laundry, and many neighborhood features including sidewalks for walking paths, lake/pond access, and a community pool. The covered deck allows you to enjoy the breezy fall weather while sipping your coffee, and watching the sunrise. You can even enjoy it in the summertime with the touch of the ceiling fan. Your new home has it all, the interior, the exterior, and the neighborhood amenities. All it needs now is you!
Last Agent to Sell the Property
Heritage 1st Realty License #00244168 Listed on: 11/01/2024

Home Details
Home Type
- Single Family
Est. Annual Taxes
- $4,206
Year Built
- Built in 2005
Lot Details
- 9,148 Sq Ft Lot
- Wood Fence
- Sprinkler System
HOA Fees
- $25 Monthly HOA Fees
Parking
- 2 Car Garage
Home Design
- Composition Roof
Interior Spaces
- 1-Story Property
- Living Room
Kitchen
- Breakfast Bar
- Oven or Range
- Microwave
- Dishwasher
- Disposal
Flooring
- Carpet
- Laminate
Bedrooms and Bathrooms
- 5 Bedrooms
- 3 Full Bathrooms
Outdoor Features
- Covered Deck
Schools
- Derby Hills Elementary School
- Derby High School
Utilities
- Forced Air Heating and Cooling System
- Heating System Uses Gas
- Irrigation Well
Community Details
- Association fees include gen. upkeep for common ar
- $150 HOA Transfer Fee
- Stone Creek Subdivision
Listing and Financial Details
- Assessor Parcel Number 20173-217-25-0-44-01-012.00
Ownership History
Purchase Details
Home Financials for this Owner
Home Financials are based on the most recent Mortgage that was taken out on this home.Purchase Details
Home Financials for this Owner
Home Financials are based on the most recent Mortgage that was taken out on this home.Purchase Details
Home Financials for this Owner
Home Financials are based on the most recent Mortgage that was taken out on this home.Purchase Details
Home Financials for this Owner
Home Financials are based on the most recent Mortgage that was taken out on this home.Similar Homes in Derby, KS
Home Values in the Area
Average Home Value in this Area
Purchase History
| Date | Type | Sale Price | Title Company |
|---|---|---|---|
| Warranty Deed | -- | Security 1St Title | |
| Warranty Deed | -- | Security 1St Title | |
| Warranty Deed | -- | Security 1St Title Llc | |
| Warranty Deed | -- | Security 1St Title Llc | |
| Interfamily Deed Transfer | -- | None Available | |
| Warranty Deed | -- | Security 1St Title |
Mortgage History
| Date | Status | Loan Amount | Loan Type |
|---|---|---|---|
| Open | $165,000 | New Conventional | |
| Previous Owner | $221,704 | VA | |
| Previous Owner | $165,000 | New Conventional | |
| Previous Owner | $174,676 | VA | |
| Previous Owner | $160,788 | FHA |
Property History
| Date | Event | Price | Change | Sq Ft Price |
|---|---|---|---|---|
| 01/08/2025 01/08/25 | Sold | -- | -- | -- |
| 12/03/2024 12/03/24 | Pending | -- | -- | -- |
| 11/16/2024 11/16/24 | Price Changed | $295,000 | -1.7% | $107 / Sq Ft |
| 11/01/2024 11/01/24 | For Sale | $300,000 | +42.9% | $109 / Sq Ft |
| 07/17/2020 07/17/20 | Sold | -- | -- | -- |
| 06/15/2020 06/15/20 | Pending | -- | -- | -- |
| 06/14/2020 06/14/20 | For Sale | $210,000 | +16.7% | $76 / Sq Ft |
| 08/29/2013 08/29/13 | Sold | -- | -- | -- |
| 08/08/2013 08/08/13 | Pending | -- | -- | -- |
| 04/16/2013 04/16/13 | For Sale | $179,900 | -- | $65 / Sq Ft |
Tax History Compared to Growth
Tax History
| Year | Tax Paid | Tax Assessment Tax Assessment Total Assessment is a certain percentage of the fair market value that is determined by local assessors to be the total taxable value of land and additions on the property. | Land | Improvement |
|---|---|---|---|---|
| 2023 | $4,414 | $30,326 | $6,038 | $24,288 |
| 2022 | $3,838 | $27,210 | $5,693 | $21,517 |
| 2021 | $3,612 | $24,898 | $3,393 | $21,505 |
| 2020 | $3,310 | $22,771 | $3,393 | $19,378 |
| 2019 | $3,186 | $21,897 | $3,393 | $18,504 |
| 2018 | $3,056 | $21,057 | $3,324 | $17,733 |
| 2017 | $2,772 | $0 | $0 | $0 |
| 2016 | $2,677 | $0 | $0 | $0 |
| 2015 | -- | $0 | $0 | $0 |
| 2014 | -- | $0 | $0 | $0 |
Agents Affiliated with this Home
-
Keyra Randall
K
Seller's Agent in 2025
Keyra Randall
Heritage 1st Realty
(316) 300-0108
3 in this area
36 Total Sales
-
Jennifer Cook

Seller's Agent in 2020
Jennifer Cook
Real Broker, LLC
(316) 641-2877
8 in this area
58 Total Sales
-
Marsha Allen

Buyer's Agent in 2020
Marsha Allen
RE/MAX Premier
(316) 806-6111
111 in this area
206 Total Sales
-
Sheri Sterrett

Seller's Agent in 2013
Sheri Sterrett
RE/MAX Premier
(316) 734-5871
19 in this area
45 Total Sales
-
G
Seller Co-Listing Agent in 2013
Geneva Mains
RE/MAX ELITE
Map
Source: South Central Kansas MLS
MLS Number: 646936
APN: 217-25-0-44-01-012.00
- 3478 N Forest Park St
- 3518 N Forest Park St
- 2809 N Rough Creek Rd
- 125 E Buckthorn Rd
- 700 E Wahoo Cir
- 706 E Wahoo Cir
- 2531 N Rough Creek Rd
- 876 E Winding Lane St
- 2524 N Rough Creek Rd
- 819 Freedom St
- 378 Cedar Ranch St
- 1100 E Lost Hills St
- 3100 N Rough Creek Rd
- 3006 N Rock Bridge St
- 2400 N Fairway Ln
- 3119 N Emerson St
- 149 E Devens Ct
- 161 E Devens Ct
- 2031 N Burning Tree Rd
- 925 Bellows St
