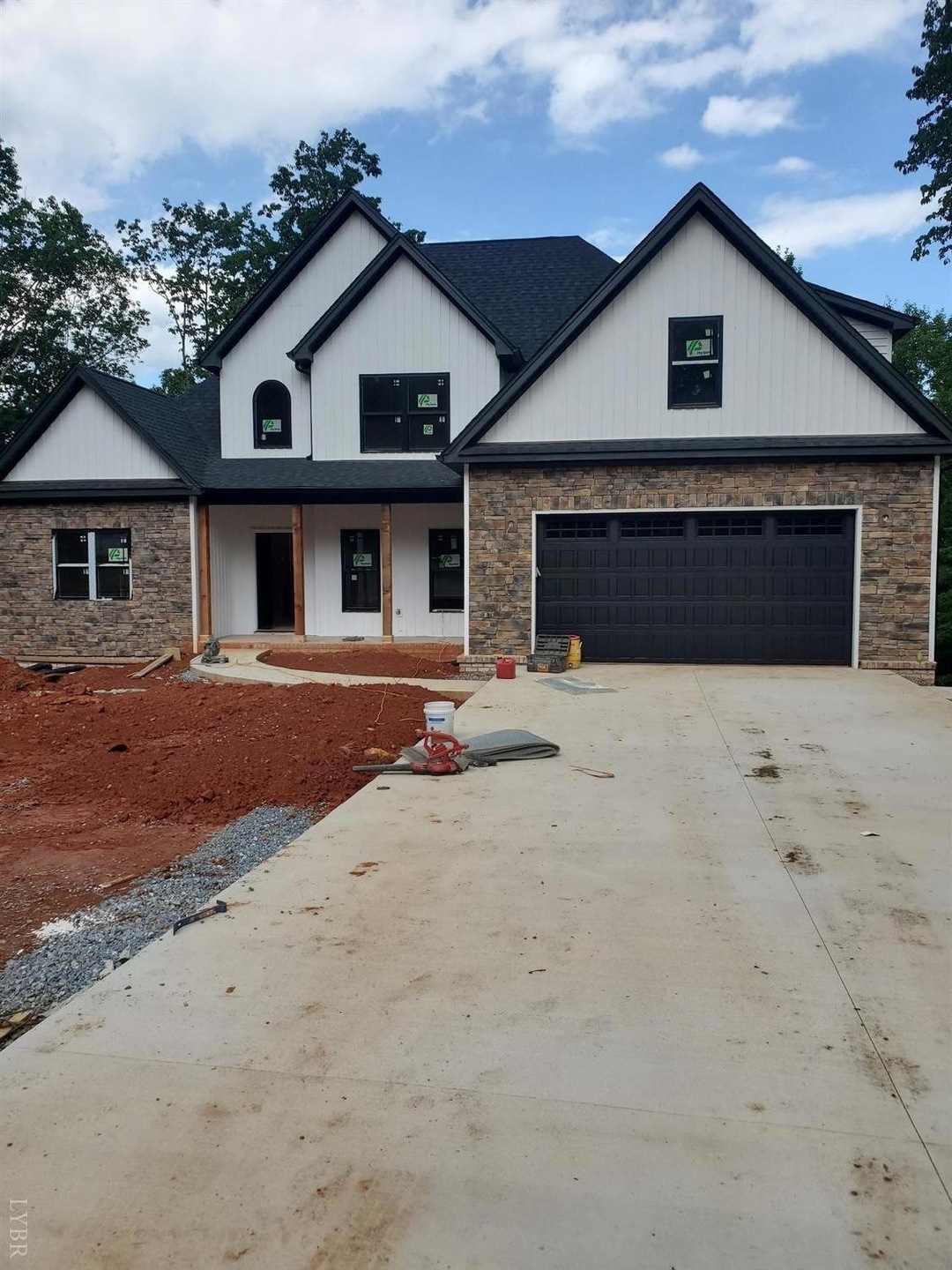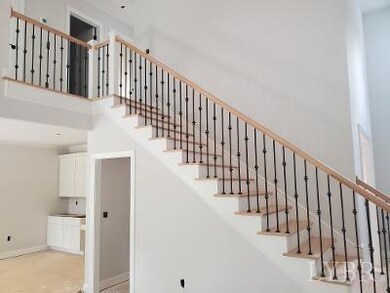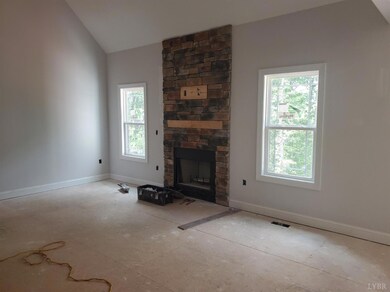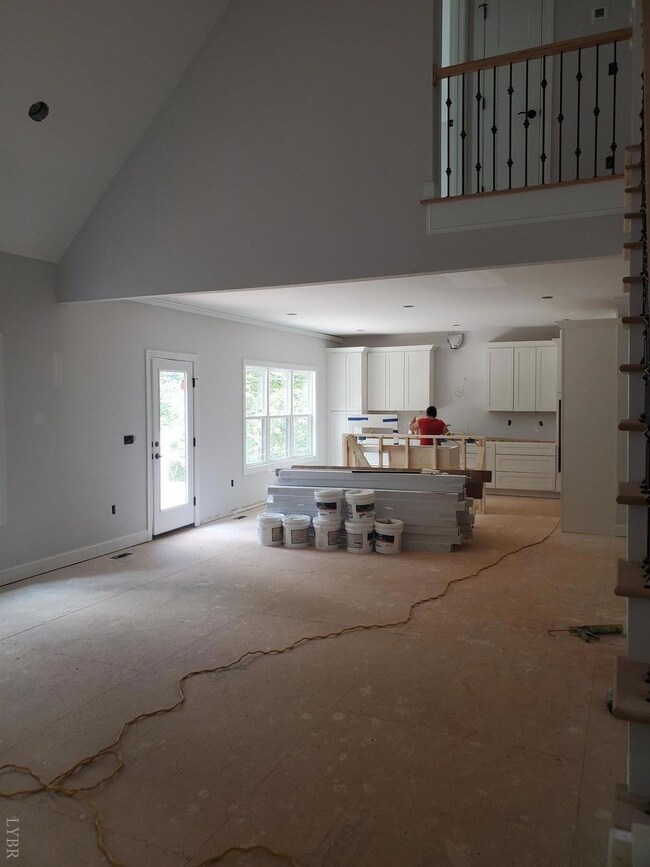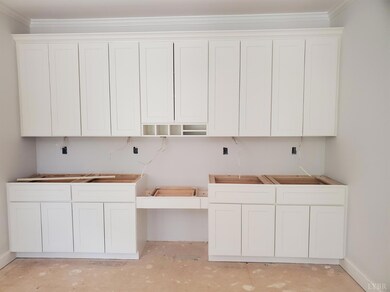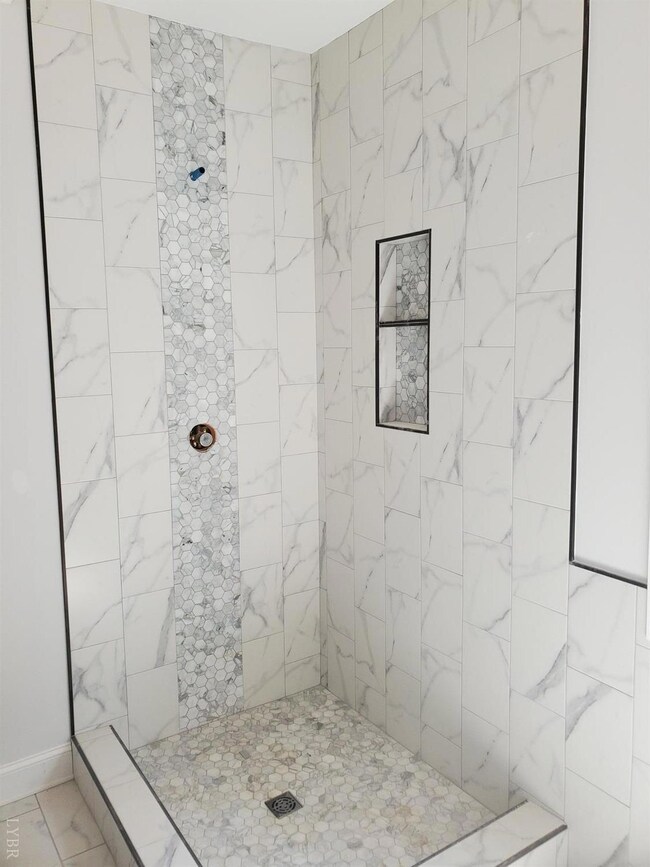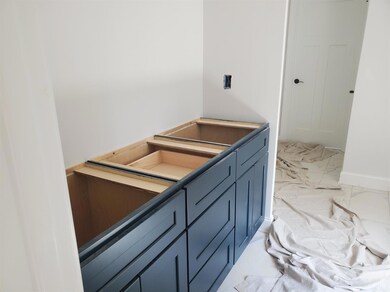
2825 Old Farm Rd Lynchburg, VA 24503
Highlights
- Mountain View
- Wood Flooring
- Bonus Room
- Forest Middle School Rated A-
- Main Floor Bedroom
- Great Room with Fireplace
About This Home
As of May 2024Amazing mountain view on a beautiful private lot. Hardwood in living area and master bedroom. Ceramic tile baths, Vaulted ceiling in great room, floor to ceiling stone fireplace. Custom cabinets with granite tops. A beautiful oversized trex deck looking at an amazing mountain view. A must see!
Last Agent to Sell the Property
Century 21 ALL-SERVICE License #0225059549 Listed on: 03/30/2020

Home Details
Home Type
- Single Family
Est. Annual Taxes
- $1,383
Year Built
- Built in 2020
Lot Details
- 1.26 Acre Lot
- Landscaped
Home Design
- Shingle Roof
Interior Spaces
- 2,659 Sq Ft Home
- 2-Story Property
- Ceiling Fan
- Gas Log Fireplace
- Great Room with Fireplace
- Bonus Room
- Mountain Views
- Fire and Smoke Detector
Kitchen
- Built-In Self-Cleaning Oven
- Cooktop<<rangeHoodToken>>
- <<microwave>>
- Dishwasher
Flooring
- Wood
- Carpet
- Ceramic Tile
Bedrooms and Bathrooms
- 3 Bedrooms
- Main Floor Bedroom
- En-Suite Primary Bedroom
- Walk-In Closet
- Bathtub Includes Tile Surround
Laundry
- Laundry Room
- Laundry on main level
Attic
- Attic Access Panel
- Pull Down Stairs to Attic
Basement
- Walk-Out Basement
- Basement Fills Entire Space Under The House
Parking
- 2 Car Attached Garage
- Garage Door Opener
- Driveway
Schools
- Boonsboro Elementary School
- Forest Midl Middle School
- Jefferson Forest-Hs High School
Utilities
- Heat Pump System
- Underground Utilities
- Well
- Electric Water Heater
- Septic Tank
- Cable TV Available
Community Details
- Coffee Road Estates Subdivision
Similar Homes in Lynchburg, VA
Home Values in the Area
Average Home Value in this Area
Property History
| Date | Event | Price | Change | Sq Ft Price |
|---|---|---|---|---|
| 05/20/2024 05/20/24 | Sold | $586,000 | +6.6% | $240 / Sq Ft |
| 01/29/2024 01/29/24 | Pending | -- | -- | -- |
| 01/26/2024 01/26/24 | For Sale | $549,900 | +25.0% | $225 / Sq Ft |
| 09/14/2020 09/14/20 | Sold | $440,000 | -0.9% | $165 / Sq Ft |
| 08/17/2020 08/17/20 | Pending | -- | -- | -- |
| 03/30/2020 03/30/20 | For Sale | $444,000 | -- | $167 / Sq Ft |
Tax History Compared to Growth
Agents Affiliated with this Home
-
D
Seller's Agent in 2024
Dan Vollmer
Dwell
-
C
Buyer's Agent in 2024
Cindy Kavana
Lauren Bell Real Estate, Inc.
-
Rosie Gantt
R
Seller's Agent in 2020
Rosie Gantt
Century 21 ALL-SERVICE
(434) 525-1212
143 Total Sales
-
Daniel Vollmer

Buyer's Agent in 2020
Daniel Vollmer
RE/MAX
(434) 832-1100
69 Total Sales
Map
Source: Lynchburg Association of REALTORS®
MLS Number: 324172
- 3592 Coffee Rd
- 1120 Cedar Lane Ct
- 1761 Old Farm Rd
- 1148 Val Terrace Ct
- 1123 Rome Dr
- 1510 Autumn Run Dr
- 1183 Boonsboro Meadows Dr
- 1194 Hamler Rd
- 100 Stables Ln
- 1002 Boone Hill Dr
- 1229 Boone Hill Dr
- 1608 Autumn Run Dr
- 9-Lot Lakepointe Dr
- 1914 Walnut Hollow Rd
- 103 Meadowgate Dr
- 24 Berkley Page Ct
- 2824 Hawkins Mill Rd
- 1232 Doulton Cir
- 5712 Cottontown Rd
- 6 Boonsboro Meadows Dr
