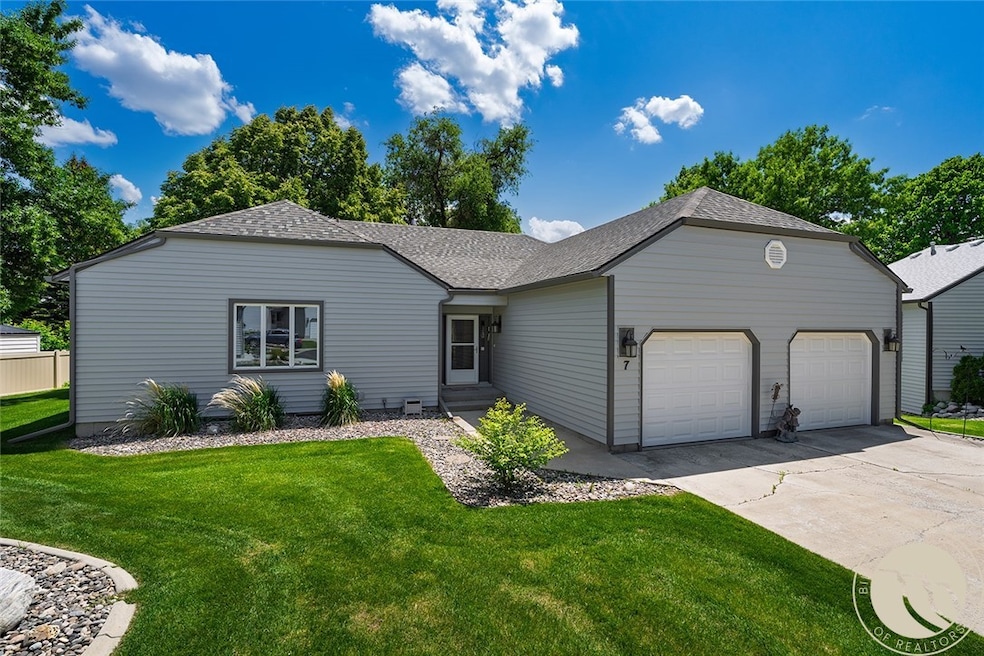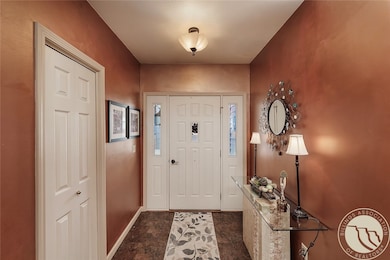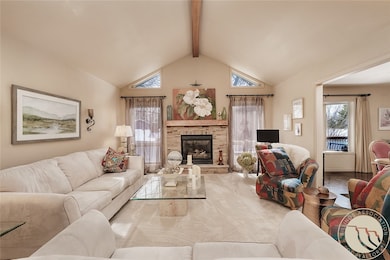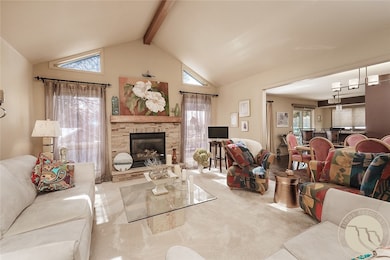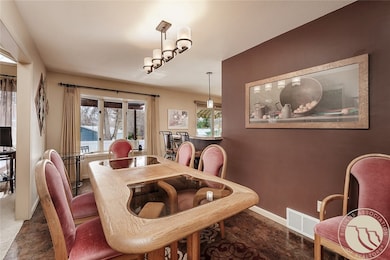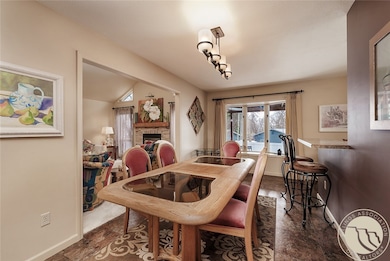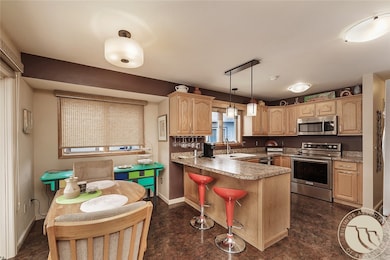2825 Racquet Dr Unit 7 Billings, MT 59102
North Central Billings NeighborhoodEstimated payment $2,682/month
Highlights
- Deck
- Cul-De-Sac
- Interior Lot
- Vaulted Ceiling
- 2 Car Attached Garage
- Cooling Available
About This Home
Discover this beautifully maintained patio home in NW Billings, nestled in a quiet cul-de-sac! Located only 10 min to the airport or shopping/restaurants! With 4 bedrooms (1 non-egress) and 3 bathrooms, this home offers comfortable living. The main floor boasts 1,694 sq. ft. of space, featuring an updated kitchen with a dining nook, a spacious dining area, a living room with vaulted ceilings and a cozy gas fireplace, a laundry room, and 2 bedrooms with 2 bathrooms. The full basement includes 2 more bedrooms (1 non-egress), a 3rd bathroom, a versatile bonus room for crafts or storage, and a generous unfinished area with endless possibilities. Step onto the semi-covered deck to enjoy peaceful outdoor dining. Additional perks include a double attached garage, gas forced air heat, and central air. Don't miss this fantastic home and call your favorite Realtor to view!
Listing Agent
Landmark of Billings, Inc. Brokerage Phone: 406-248-3101 License #RRE-BRO-LIC-12138 Listed on: 06/12/2025
Home Details
Home Type
- Single Family
Est. Annual Taxes
- $3,767
Year Built
- Built in 1987
Lot Details
- Cul-De-Sac
- Landscaped
- Interior Lot
- Sprinkler System
- Zoning described as Suburban Neighborhood Residential
HOA Fees
- $208 Monthly HOA Fees
Parking
- 2 Car Attached Garage
- Garage Door Opener
Home Design
- Patio Home
- Shingle Roof
- Asphalt Roof
- Masonite
Interior Spaces
- 3,388 Sq Ft Home
- 1-Story Property
- Vaulted Ceiling
- Gas Fireplace
- Basement Fills Entire Space Under The House
- Laundry Room
Kitchen
- Oven
- Induction Cooktop
- Free-Standing Range
- Microwave
- Dishwasher
Bedrooms and Bathrooms
- 4 Bedrooms | 2 Main Level Bedrooms
- 3 Full Bathrooms
Outdoor Features
- Deck
- Patio
Schools
- Boulder Elementary School
- Will James Middle School
- Senior High School
Utilities
- Cooling Available
- Forced Air Heating System
Community Details
- Association fees include ground maintenance, snow removal, trash, water
- Trailside Condo Subdivision
Listing and Financial Details
- Assessor Parcel Number A27159
Map
Home Values in the Area
Average Home Value in this Area
Tax History
| Year | Tax Paid | Tax Assessment Tax Assessment Total Assessment is a certain percentage of the fair market value that is determined by local assessors to be the total taxable value of land and additions on the property. | Land | Improvement |
|---|---|---|---|---|
| 2025 | $3,767 | $441,600 | $75,461 | $366,139 |
| 2024 | $3,767 | $394,400 | $51,171 | $343,229 |
| 2023 | $3,762 | $394,400 | $51,171 | $343,229 |
| 2022 | $3,049 | $278,200 | $0 | $0 |
| 2021 | $2,903 | $278,200 | $0 | $0 |
| 2020 | $3,037 | $280,200 | $0 | $0 |
| 2019 | $2,897 | $280,200 | $0 | $0 |
| 2018 | $2,867 | $272,300 | $0 | $0 |
| 2017 | $2,785 | $272,300 | $0 | $0 |
| 2016 | $2,561 | $252,700 | $0 | $0 |
| 2015 | $2,505 | $252,700 | $0 | $0 |
| 2014 | $2,624 | $142,040 | $0 | $0 |
Property History
| Date | Event | Price | List to Sale | Price per Sq Ft |
|---|---|---|---|---|
| 10/27/2025 10/27/25 | Price Changed | $409,900 | -1.2% | $121 / Sq Ft |
| 09/10/2025 09/10/25 | Price Changed | $414,900 | -2.4% | $122 / Sq Ft |
| 06/12/2025 06/12/25 | For Sale | $424,900 | -- | $125 / Sq Ft |
Purchase History
| Date | Type | Sale Price | Title Company |
|---|---|---|---|
| Warranty Deed | -- | Stewart Title Billings Llc |
Mortgage History
| Date | Status | Loan Amount | Loan Type |
|---|---|---|---|
| Open | $226,568 | FHA |
Source: Billings Multiple Listing Service
MLS Number: 353530
APN: 03-1032-34-1-26-04-7007
- 2830 Arrowhead Meadows Dr
- 2614 Silver Blvd
- 3332 Rimrock Rd
- 3313 Rimrock Rd
- 2745 Zimmerman Trail
- 3005 Edmond St
- 2786 Zimmerman Trail
- 2510 Zimmerman Trail
- 3441 Poly Dr Unit 15
- 3107 Poly Dr
- 3617 Marjorie Dr
- 3106 Forsythia Blvd
- 3065 Gregory Dr W
- 3117 Alpine Dr
- 2912 Stinson Ave
- 3078 Colton Blvd
- 2815 Palm Dr
- 3311 Harlou Dr
- 2800 Gregory Dr S
- 2717 Patricia Ln
- 2323 32nd St W
- 1965 Home Valley Dr
- 2002 Glendale Ln
- 3635 Harvest Time Ln
- 2014 Woody Dr
- 3040 Central Ave
- 2440 Village Ln
- 1607 17th St W
- 115 Shiloh Rd
- 200 Brookshire Blvd
- 2220 St Johns Ave
- 1145 Ponderosa Dr
- 3900 Victory Cir
- 1008 Princeton Ave
- 3290 Granger Ave E
- 3716 Decathlon Pkwy
- 1203 Broadwater Ave
- 4411 Dacha Dr
- 485 S 44th St W
- 4427 Altay Dr
