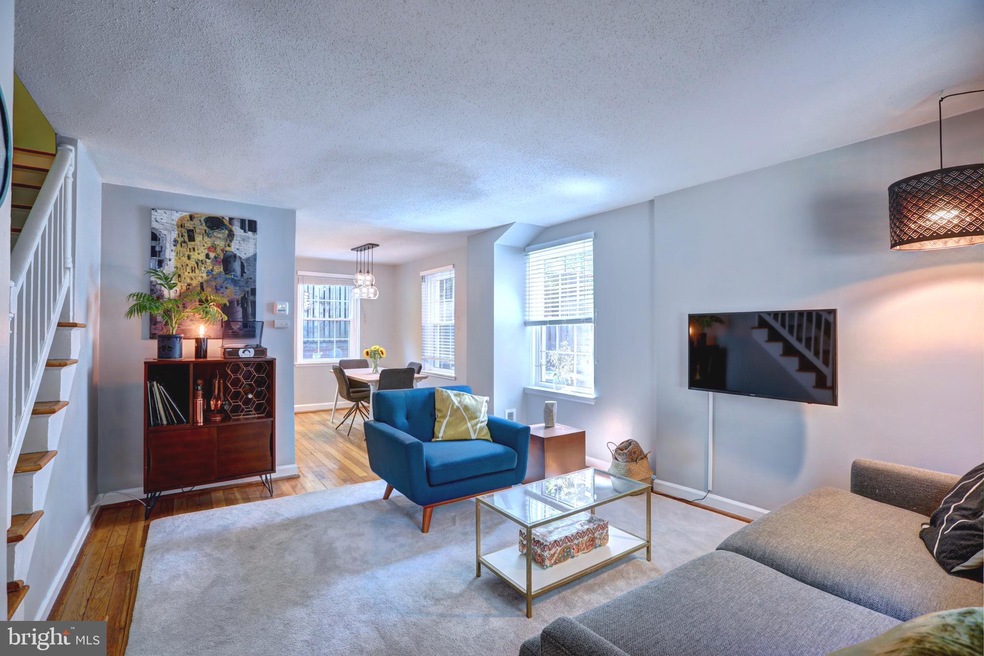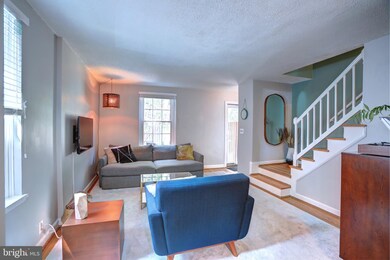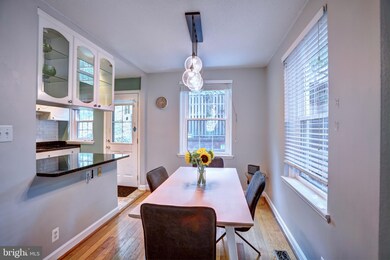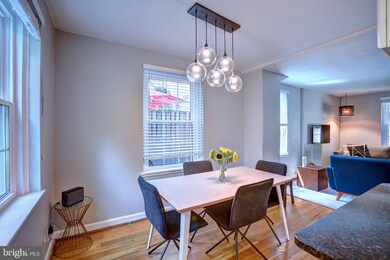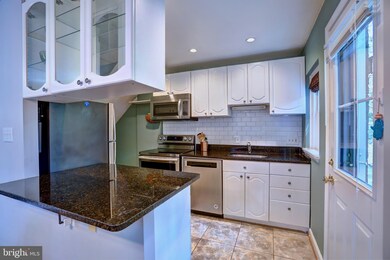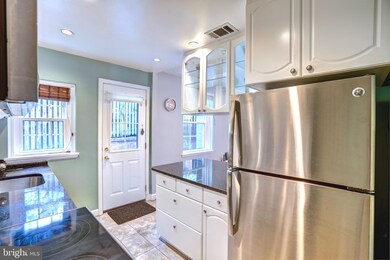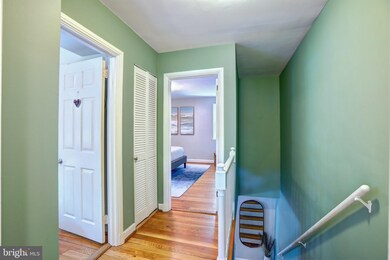
2825 S Abingdon St Unit B Arlington, VA 22206
Fairlington NeighborhoodHighlights
- Colonial Architecture
- Wood Flooring
- Lap or Exercise Community Pool
- Gunston Middle School Rated A-
- Upgraded Countertops
- Tennis Courts
About This Home
As of September 2020UNIQUE AND RARE CLARENDON MODEL TOWNHOUSE STYLE CONDO, IN SOUGHT AFTER FAIRLINGTON VILLAGES!! This lovely unit has 2 brand new poured and stamped concrete private front and back patios. Stylishly renovated 2 BD 2BA 3 level townhouse with crisp white cabinets, granite counters, subway tile back-splash, SS appliances, and beautifully refinished hardwoods. BRAND NEW HVAC INSTALLED JULY 2020, updated energy efficient windows and doors, modern lighting, fully renovated lower level, updated baths, and mature landscaping! Located on a quiet dead end street with no thru traffic, tot lots, trails and parks galore! Walking distance to fantastic dining, shopping and all other of life's conveniences in Shirlington Village Center. Location can't be beat!! Due to Covid-19 please follow all safety guidelines and regulations strictly. Thank you for your understanding!
Townhouse Details
Home Type
- Townhome
Est. Annual Taxes
- $4,677
Year Built
- Built in 1944
Lot Details
- Backs To Open Common Area
- No Through Street
- Property is in excellent condition
HOA Fees
- $407 Monthly HOA Fees
Home Design
- Colonial Architecture
- Traditional Architecture
- Flat Roof Shape
- Brick Exterior Construction
Interior Spaces
- 1,400 Sq Ft Home
- Property has 3 Levels
- Ceiling Fan
- Recessed Lighting
- Double Pane Windows
- Insulated Windows
- Window Treatments
- Window Screens
- Combination Kitchen and Dining Room
- Wood Flooring
- Finished Basement
- Basement Windows
Kitchen
- Electric Oven or Range
- Cooktop
- Built-In Microwave
- ENERGY STAR Qualified Freezer
- ENERGY STAR Qualified Refrigerator
- ENERGY STAR Qualified Dishwasher
- Stainless Steel Appliances
- Kitchen Island
- Upgraded Countertops
- Disposal
- Instant Hot Water
Bedrooms and Bathrooms
- 2 Bedrooms
Laundry
- Laundry in unit
- Stacked Electric Washer and Dryer
- ENERGY STAR Qualified Washer
Home Security
Parking
- Parking Lot
- Off-Street Parking
Schools
- Claremont Elementary School
- Gunston Middle School
- Wakefield High School
Utilities
- Forced Air Heating and Cooling System
- Humidifier
- Dehumidifier
- Programmable Thermostat
- 60+ Gallon Tank
Additional Features
- More Than Two Accessible Exits
- Energy-Efficient Windows
Listing and Financial Details
- Assessor Parcel Number 29-004-230
Community Details
Overview
- Association fees include appliance maintenance, common area maintenance, exterior building maintenance, management, pool(s), recreation facility, reserve funds, road maintenance, snow removal, trash
- Fairlington Villages Unit Assocation Condos, Phone Number (703) 379-1440
- Fairlington Villages Community
- Fairlington Villages Subdivision
Amenities
- Picnic Area
- Common Area
- Community Center
- Recreation Room
Recreation
- Tennis Courts
- Community Basketball Court
- Community Playground
- Lap or Exercise Community Pool
- Bike Trail
Pet Policy
- Pets Allowed
Security
- Storm Doors
Ownership History
Purchase Details
Home Financials for this Owner
Home Financials are based on the most recent Mortgage that was taken out on this home.Purchase Details
Home Financials for this Owner
Home Financials are based on the most recent Mortgage that was taken out on this home.Purchase Details
Home Financials for this Owner
Home Financials are based on the most recent Mortgage that was taken out on this home.Purchase Details
Home Financials for this Owner
Home Financials are based on the most recent Mortgage that was taken out on this home.Purchase Details
Home Financials for this Owner
Home Financials are based on the most recent Mortgage that was taken out on this home.Purchase Details
Home Financials for this Owner
Home Financials are based on the most recent Mortgage that was taken out on this home.Purchase Details
Home Financials for this Owner
Home Financials are based on the most recent Mortgage that was taken out on this home.Map
Similar Homes in Arlington, VA
Home Values in the Area
Average Home Value in this Area
Purchase History
| Date | Type | Sale Price | Title Company |
|---|---|---|---|
| Deed | $545,000 | First American Title | |
| Warranty Deed | $435,000 | Counselors Title Llc | |
| Warranty Deed | $411,000 | -- | |
| Warranty Deed | $409,000 | -- | |
| Warranty Deed | $435,000 | -- | |
| Deed | $285,000 | -- | |
| Deed | $190,000 | -- |
Mortgage History
| Date | Status | Loan Amount | Loan Type |
|---|---|---|---|
| Previous Owner | $427,121 | FHA | |
| Previous Owner | $328,800 | New Conventional | |
| Previous Owner | $391,000 | FHA | |
| Previous Owner | $391,000 | FHA | |
| Previous Owner | $407,185 | New Conventional | |
| Previous Owner | $43,500 | New Conventional | |
| Previous Owner | $348,000 | New Conventional | |
| Previous Owner | $228,000 | No Value Available | |
| Previous Owner | $184,300 | No Value Available |
Property History
| Date | Event | Price | Change | Sq Ft Price |
|---|---|---|---|---|
| 07/27/2023 07/27/23 | Rented | $3,200 | 0.0% | -- |
| 07/11/2023 07/11/23 | For Rent | $3,200 | +1042.9% | -- |
| 05/27/2022 05/27/22 | Rented | $280 | -90.0% | -- |
| 05/11/2022 05/11/22 | Under Contract | -- | -- | -- |
| 04/22/2022 04/22/22 | For Rent | $2,800 | 0.0% | -- |
| 09/25/2020 09/25/20 | Sold | $545,000 | 0.0% | $389 / Sq Ft |
| 08/24/2020 08/24/20 | Pending | -- | -- | -- |
| 08/07/2020 08/07/20 | For Sale | $545,000 | 0.0% | $389 / Sq Ft |
| 08/05/2020 08/05/20 | Price Changed | $545,000 | +25.3% | $389 / Sq Ft |
| 02/16/2017 02/16/17 | Sold | $435,000 | 0.0% | $315 / Sq Ft |
| 01/17/2017 01/17/17 | Pending | -- | -- | -- |
| 01/02/2017 01/02/17 | Price Changed | $434,900 | 0.0% | $314 / Sq Ft |
| 12/08/2016 12/08/16 | For Sale | $435,000 | +5.8% | $315 / Sq Ft |
| 11/15/2013 11/15/13 | Sold | $411,000 | -2.1% | $326 / Sq Ft |
| 10/15/2013 10/15/13 | Pending | -- | -- | -- |
| 10/04/2013 10/04/13 | For Sale | $419,900 | -- | $333 / Sq Ft |
Tax History
| Year | Tax Paid | Tax Assessment Tax Assessment Total Assessment is a certain percentage of the fair market value that is determined by local assessors to be the total taxable value of land and additions on the property. | Land | Improvement |
|---|---|---|---|---|
| 2024 | $5,340 | $516,900 | $53,500 | $463,400 |
| 2023 | $5,324 | $516,900 | $53,500 | $463,400 |
| 2022 | $5,233 | $508,100 | $53,500 | $454,600 |
| 2021 | $5,018 | $487,200 | $48,200 | $439,000 |
| 2020 | $4,678 | $455,900 | $48,200 | $407,700 |
| 2019 | $4,375 | $426,400 | $44,300 | $382,100 |
| 2018 | $4,182 | $415,700 | $44,300 | $371,400 |
| 2017 | $4,077 | $405,300 | $44,300 | $361,000 |
| 2016 | $3,983 | $401,900 | $44,300 | $357,600 |
| 2015 | $4,037 | $405,300 | $44,300 | $361,000 |
| 2014 | $4,037 | $405,300 | $44,300 | $361,000 |
Source: Bright MLS
MLS Number: VAAR167084
APN: 29-004-230
- 2743 S Buchanan St
- 4829 27th Rd S
- 2858 S Abingdon St
- 4854 28th St S Unit A
- 2605 S Walter Reed Dr Unit A
- 2865 S Abingdon St
- 4811 29th St S Unit B2
- 2862 S Buchanan St Unit B2
- 2518 S Walter Reed Dr Unit B
- 2923 S Woodstock St Unit D
- 2432 S Culpeper St
- 2922 S Buchanan St Unit C1
- 2564 A S Arlington Mill Dr S Unit 5
- 2921 F S Woodley St
- 2949 S Columbus St Unit A1
- 4801 30th St S Unit 2969
- 2512 S Arlington Mill Dr Unit 5
- 2512 F S Arlington Mill Dr Unit 6
- 2588 E S Arlington Mill Dr
- 4911 29th Rd S
