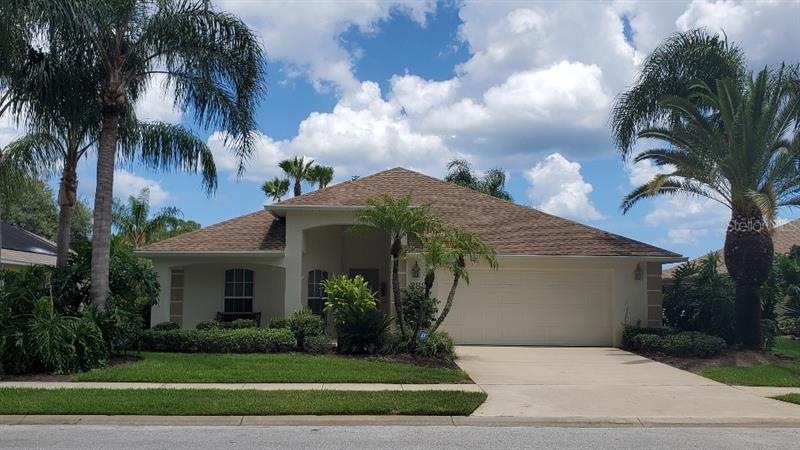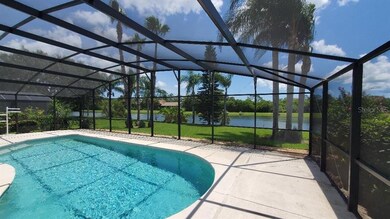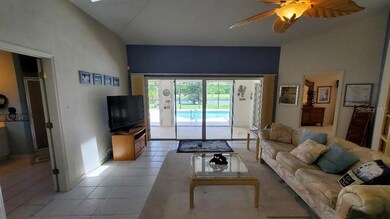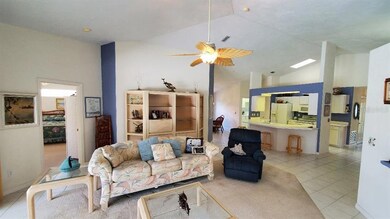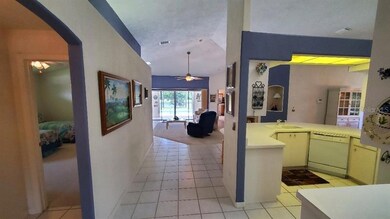
2825 Turnbull Estates Dr New Smyrna Beach, FL 32168
Turnbull Shores NeighborhoodEstimated Value: $516,969 - $612,000
Highlights
- 70 Feet of Waterfront
- Heated In Ground Pool
- Pond View
- Golf Course Community
- Home fronts a pond
- Open Floorplan
About This Home
As of November 2022Wonderful opportunity to live in a beautifully maintained golf community. This 3-bedroom 3-bath pool home sits on the 14th hole overlooking the water. The split plan design allows for an open concept home with a large master suite with a walk-in closet/safe room, an inside laundry room, large guest bedrooms, and plenty of entertaining space. The screened-in pool patio has been extended to allow for maximum outdoor entertainment space including a new pool heater. This home is in a desirable location with easy access to the beach, I-95, US-1, and local shopping. All information is intended to be accurate but is not guaranteed. Measurements should be verified by the prospective buyer/realtor. ;Water: City
Last Agent to Sell the Property
OCEAN PROPERTIES & MANAGEMENT License #3375873 Listed on: 08/25/2022
Last Buyer's Agent
Jon Perog
License #3275909
Home Details
Home Type
- Single Family
Est. Annual Taxes
- $5,330
Year Built
- Built in 1999
Lot Details
- 9,450 Sq Ft Lot
- Home fronts a pond
- 70 Feet of Waterfront
- West Facing Home
- Mature Landscaping
- Irrigation
- Property is zoned PUD
HOA Fees
- $24 Monthly HOA Fees
Parking
- 2 Car Attached Garage
- Garage Door Opener
- Open Parking
Home Design
- Traditional Architecture
- Slab Foundation
- Shingle Roof
- Concrete Siding
- Block Exterior
Interior Spaces
- 2,058 Sq Ft Home
- Open Floorplan
- Built-In Features
- Cathedral Ceiling
- Ceiling Fan
- Skylights
- Blinds
- Drapes & Rods
- Sliding Doors
- Family Room Off Kitchen
- Formal Dining Room
- Inside Utility
- Pond Views
Kitchen
- Eat-In Kitchen
- Range
- Microwave
- Dishwasher
- Disposal
Flooring
- Carpet
- Tile
Bedrooms and Bathrooms
- 3 Bedrooms
- Primary Bedroom on Main
- Walk-In Closet
- 3 Full Bathrooms
Laundry
- Laundry Room
- Dryer
- Washer
Home Security
- Home Security System
- Fire and Smoke Detector
Pool
- Heated In Ground Pool
- Gunite Pool
- Pool Deck
Outdoor Features
- Covered patio or porch
Utilities
- Humidity Control
- Central Heating and Cooling System
- Heating System Uses Natural Gas
- Heat Pump System
- Thermostat
- Underground Utilities
- Natural Gas Connected
- Gas Water Heater
- Phone Available
- Cable TV Available
Listing and Financial Details
- Down Payment Assistance Available
- Visit Down Payment Resource Website
- Legal Lot and Block 96 / 02 - 00
- Assessor Parcel Number 633502000960
Community Details
Overview
- Association fees include common area taxes
- Deb Diven Association, Phone Number (414) 331-6678
- Turnbull Bay Country Club Estates Subdivision
- The community has rules related to deed restrictions, allowable golf cart usage in the community
- Rental Restrictions
Recreation
- Golf Course Community
Ownership History
Purchase Details
Home Financials for this Owner
Home Financials are based on the most recent Mortgage that was taken out on this home.Purchase Details
Home Financials for this Owner
Home Financials are based on the most recent Mortgage that was taken out on this home.Similar Homes in the area
Home Values in the Area
Average Home Value in this Area
Purchase History
| Date | Buyer | Sale Price | Title Company |
|---|---|---|---|
| Mowry Margaret A | $470,000 | -- | |
| Petrilla George | $135,900 | -- |
Mortgage History
| Date | Status | Borrower | Loan Amount |
|---|---|---|---|
| Open | Mowry Margaret A | $329,000 | |
| Previous Owner | Petrilla George | $134,600 |
Property History
| Date | Event | Price | Change | Sq Ft Price |
|---|---|---|---|---|
| 11/04/2022 11/04/22 | Sold | $470,000 | 0.0% | $228 / Sq Ft |
| 11/04/2022 11/04/22 | Sold | $470,000 | -11.3% | $228 / Sq Ft |
| 10/10/2022 10/10/22 | Pending | -- | -- | -- |
| 10/10/2022 10/10/22 | Pending | -- | -- | -- |
| 09/13/2022 09/13/22 | Price Changed | $530,000 | -4.5% | $258 / Sq Ft |
| 08/25/2022 08/25/22 | For Sale | $555,000 | -11.2% | $270 / Sq Ft |
| 07/12/2022 07/12/22 | For Sale | $625,000 | -- | $304 / Sq Ft |
Tax History Compared to Growth
Tax History
| Year | Tax Paid | Tax Assessment Tax Assessment Total Assessment is a certain percentage of the fair market value that is determined by local assessors to be the total taxable value of land and additions on the property. | Land | Improvement |
|---|---|---|---|---|
| 2025 | $6,409 | $438,144 | -- | -- |
| 2024 | $6,409 | $425,796 | -- | -- |
| 2023 | $6,409 | $413,395 | $65,740 | $347,655 |
| 2022 | $5,804 | $368,743 | $65,740 | $303,003 |
| 2021 | $5,330 | $296,290 | $60,054 | $236,236 |
| 2020 | $5,094 | $282,120 | $54,807 | $227,313 |
| 2019 | $5,039 | $280,751 | $53,510 | $227,241 |
| 2018 | $4,576 | $238,935 | $22,701 | $216,234 |
| 2017 | $4,362 | $220,384 | $33,871 | $186,513 |
| 2016 | $4,739 | $223,915 | $0 | $0 |
| 2015 | $4,764 | $216,397 | $0 | $0 |
| 2014 | $4,409 | $197,027 | $0 | $0 |
Agents Affiliated with this Home
-
Jasen Jandrew

Seller's Agent in 2022
Jasen Jandrew
OCEAN PROPERTIES & MANAGEMENT
(407) 908-8775
2 in this area
49 Total Sales
-
Jon Perog

Buyer's Agent in 2022
Jon Perog
PMC REAL ESTATE
(386) 957-4593
5 in this area
93 Total Sales
Map
Source: Stellar MLS
MLS Number: O6054847
APN: 6335-02-00-0960
- 2853 Turnbull Estates Dr
- 2806 Bay Vista Ct
- 2758 Turnbull Cove Dr
- 1903 Turnbull Lakes Dr
- 2814 Bay Side Dr
- 1860 Turnbull Lakes Dr
- 2815 Bay Side Dr
- 1846 Turnbull Lakes Dr
- 1921 Turnbull Lakes Dr
- 1842 Turnbull Lakes Dr
- 1834 Turnbull Lakes Dr
- 1938 Turnbull Lakes Dr
- 0 Bayview Dr Unit 1210185
- 0 Bayview Dr Unit MFRV4940973
- 1949 Bayview Dr
- 2708 Turnbull Estates Dr
- 1933 Bayview Dr
- 2950 Sunset Dr
- 2949 Sunset Dr
- 1805 Turnbull Lakes Dr
- 2825 Turnbull Estates Dr
- 2827 Turnbull Estates Dr
- 2823 Turnbull Estates Dr
- 2829 Turnbull Estates Dr
- 2821 Turnbull Estates Dr
- 2819 Turnbull Estates Dr
- 2817 Turnbull Estates Dr
- 2815 Turnbull Estates Dr
- 2830 Osprey Cove Dr
- 2832 Osprey Cove Dr
- 2826 Osprey Cove Dr
- 2813 Turnbull Estates Dr
- 2824 Osprey Cove Dr
- 2811 Turnbull Estates Dr
- 2822 Osprey Cove Dr
- 2839 Turnbull Estates Dr
- 2834 Osprey Cove Dr
- 2820 Osprey Cove Dr
- 2809 Turnbull Estates Dr
- 2819 Turnbull Cove Dr
