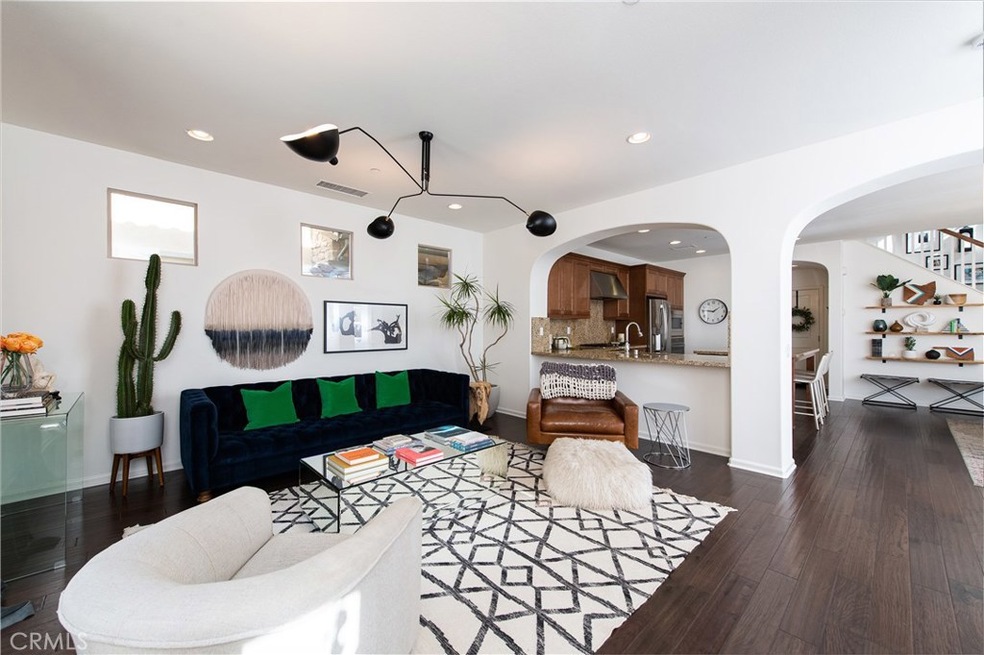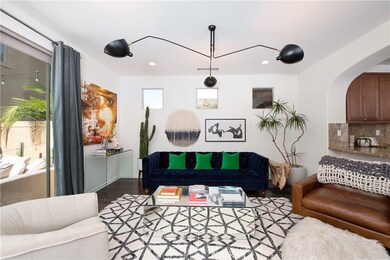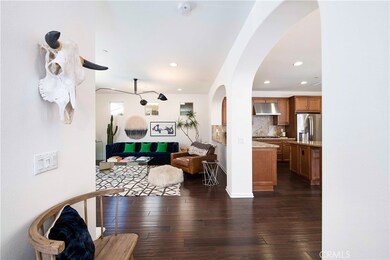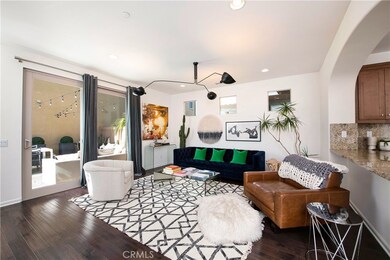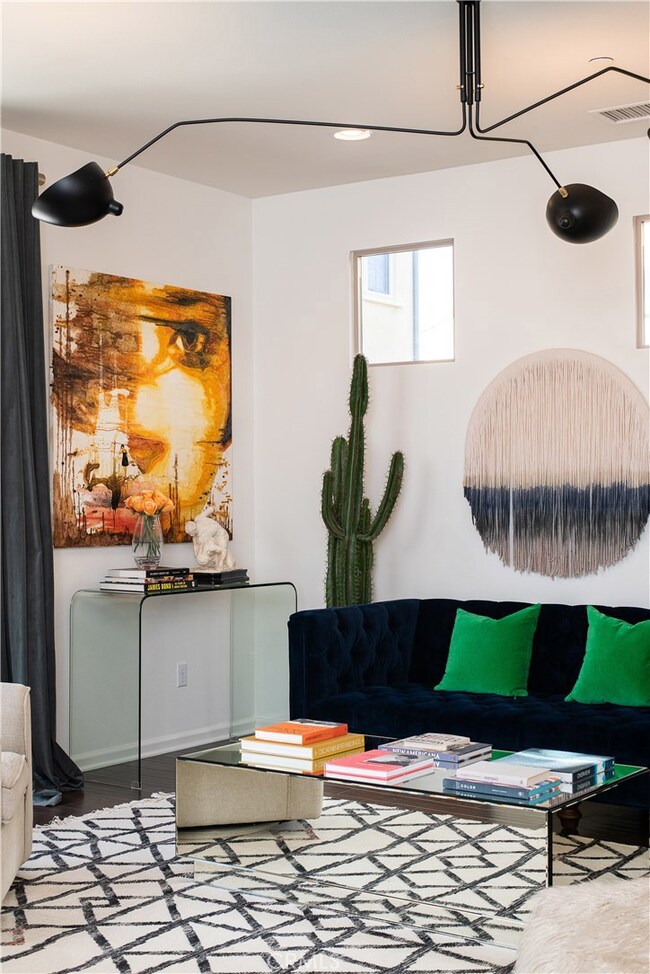
28251 Via Del Mar San Juan Capistrano, CA 92675
San Juan Hills NeighborhoodEstimated Value: $1,342,000 - $1,525,000
Highlights
- Primary Bedroom Suite
- Gated Community
- View of Hills
- Harold Ambuehl Elementary School Rated A-
- Open Floorplan
- Wood Flooring
About This Home
As of November 2020NO MELLO ROOS! On a prime corner lot and one of the best values in San Juan Capistrano, this home is an entertainer's dream allowing you to enjoy the Southern California weather & lifestyle all year long! Located in the prestigious gated community of San Juan Hills & Campanilla, this property offers an open concept floorplan with an indoor/outdoor feel, including high-end upgrades, one-of-a-kind features & a designer flair. A secure gated entry leads to the private backyard featuring custom hardscaping, landscaping, turf and views of the hills. The spacious floor plan boasts 2159 SQFT, 3 Beds, 2.5 Baths & large loft area. The gourmet kitchen offers custom wood cabinetry, a large center work island, granite countertops and backsplash, stainless steel GE Profile appliances & opens to the spacious dining room & living area. The downstairs offers wide plank wood flooring, gas fireplace, custom built-in shelving & dual sliding glass doors creating a relaxing cross breeze. The master bedroom upstairs is spacious & airy with custom window coverings, large walk-in closet, en suite master bath with double vanities, separate shower & soaker tub. The two secondary bedrooms, a full bath, spacious loft and laundry room complete the upstairs. Upgrades include designer lighting, wide plank flooring, new paint, upgraded carpeting, custom woodwork and built-ins. One of the few corner lots in community. Upstairs loft can easily be converted to 4th bedroom. NO MELLO ROOS. Low HOA & Tax Base.
Last Buyer's Agent
Holly Burke
Platinum Realty Group License #01925590

Home Details
Home Type
- Single Family
Est. Annual Taxes
- $10,718
Year Built
- Built in 2013
Lot Details
- 4,500 Sq Ft Lot
- Fenced
- Sprinkler System
- Private Yard
- Lawn
- Garden
- Back Yard
- Zero Lot Line
HOA Fees
- $215 Monthly HOA Fees
Parking
- 2 Car Attached Garage
- Parking Available
Property Views
- Hills
- Neighborhood
Home Design
- Spanish Architecture
- Turnkey
- Planned Development
- Slab Foundation
- Tile Roof
- Stucco
Interior Spaces
- 2,159 Sq Ft Home
- Open Floorplan
- Wired For Data
- Built-In Features
- High Ceiling
- Recessed Lighting
- Gas Fireplace
- Plantation Shutters
- Blinds
- Entryway
- Family Room Off Kitchen
- Living Room with Fireplace
- Dining Room
- Home Office
- Loft
- Bonus Room
- Storage
- Laundry Room
Kitchen
- Open to Family Room
- Walk-In Pantry
- Double Self-Cleaning Convection Oven
- Gas Oven
- Gas Range
- Range Hood
- Microwave
- Dishwasher
- Kitchen Island
- Granite Countertops
- Pots and Pans Drawers
- Built-In Trash or Recycling Cabinet
- Disposal
Flooring
- Wood
- Carpet
- Tile
Bedrooms and Bathrooms
- 3 Bedrooms
- All Upper Level Bedrooms
- Primary Bedroom Suite
- Walk-In Closet
- Upgraded Bathroom
- Quartz Bathroom Countertops
- Dual Sinks
- Dual Vanity Sinks in Primary Bathroom
- Low Flow Toliet
- Bathtub with Shower
- Separate Shower
Outdoor Features
- Wrap Around Porch
- Patio
- Exterior Lighting
- Rain Gutters
Location
- Suburban Location
Utilities
- Forced Air Zoned Heating and Cooling System
- Phone Available
- Cable TV Available
Listing and Financial Details
- Tax Lot 2
- Tax Tract Number 934
- Assessor Parcel Number 93454287
Community Details
Overview
- Campanilla HOA, Phone Number (714) 508-9070
- Optimum Property Management HOA
- Maintained Community
- Foothills
Amenities
- Picnic Area
Recreation
- Sport Court
- Community Playground
- Hiking Trails
- Bike Trail
Security
- Resident Manager or Management On Site
- Gated Community
Ownership History
Purchase Details
Home Financials for this Owner
Home Financials are based on the most recent Mortgage that was taken out on this home.Purchase Details
Home Financials for this Owner
Home Financials are based on the most recent Mortgage that was taken out on this home.Purchase Details
Home Financials for this Owner
Home Financials are based on the most recent Mortgage that was taken out on this home.Similar Homes in the area
Home Values in the Area
Average Home Value in this Area
Purchase History
| Date | Buyer | Sale Price | Title Company |
|---|---|---|---|
| Dambert Cory | -- | California Title Company | |
| Dambert Cory | $949,000 | California Title Company | |
| Mills Brian A | $738 | First American Title Company |
Mortgage History
| Date | Status | Borrower | Loan Amount |
|---|---|---|---|
| Open | Dambert Cory | $759,200 | |
| Previous Owner | Mills Brian A | $650,458 | |
| Previous Owner | Mills Brian A | $658,480 |
Property History
| Date | Event | Price | Change | Sq Ft Price |
|---|---|---|---|---|
| 11/19/2020 11/19/20 | Sold | $949,000 | 0.0% | $440 / Sq Ft |
| 11/01/2020 11/01/20 | Pending | -- | -- | -- |
| 10/29/2020 10/29/20 | For Sale | $949,000 | -- | $440 / Sq Ft |
Tax History Compared to Growth
Tax History
| Year | Tax Paid | Tax Assessment Tax Assessment Total Assessment is a certain percentage of the fair market value that is determined by local assessors to be the total taxable value of land and additions on the property. | Land | Improvement |
|---|---|---|---|---|
| 2024 | $10,718 | $1,007,085 | $645,764 | $361,321 |
| 2023 | $10,441 | $987,339 | $633,102 | $354,237 |
| 2022 | $9,982 | $967,980 | $620,688 | $347,292 |
| 2021 | $9,798 | $949,000 | $608,517 | $340,483 |
| 2020 | $7,775 | $751,701 | $408,665 | $343,036 |
| 2019 | $7,632 | $736,962 | $400,652 | $336,310 |
| 2018 | $7,495 | $722,512 | $392,796 | $329,716 |
| 2017 | $7,427 | $708,346 | $385,095 | $323,251 |
| 2016 | $7,290 | $694,457 | $377,544 | $316,913 |
| 2015 | $7,180 | $684,026 | $371,873 | $312,153 |
| 2014 | $6,429 | $611,165 | $322,137 | $289,028 |
Agents Affiliated with this Home
-
Lauren Cooper

Seller's Agent in 2020
Lauren Cooper
Compass
(949) 443-2000
7 in this area
50 Total Sales
-
Ryan Cooper

Seller Co-Listing Agent in 2020
Ryan Cooper
Compass
6 in this area
38 Total Sales
-
H
Buyer's Agent in 2020
Holly Burke
Platinum Realty Group
(949) 298-0700
1 in this area
20 Total Sales
Map
Source: California Regional Multiple Listing Service (CRMLS)
MLS Number: OC20228538
APN: 934-542-87
- 28181 Via Del Mar
- 27951 Via de Costa
- 27842 Camino Del Rio Unit 83
- 27553 Via Fortuna
- 27791 Paseo Del Sol
- 27545 Paseo Mimosa
- 27557 Paseo Tamara
- 27551 Paseo Tamara
- 27507 Via Sequoia
- 32011 Paseo Amante
- 31191 Calle Bolero
- 31282 Calle Bolero
- 31232 Calle Bolero
- 27345 Via Capri
- 32225 Via Barrida
- 27901 Via Estancia
- 28171 Calle San Remo
- 27252 Via Callejon Unit C
- 28021 Camino Santo Domingo
- 27071 Calle Caballero Unit B
- 28251 Via Del Mar
- 28249 Via Del Mar
- 28255 Via Del Mar
- 28243 Via Del Mar
- 28247 Via Del Mar
- 28265 Via Del Mar
- 28269 Via Del Mar
- 28201 Via Del Mar
- 28241 Via Del Mar
- 28263 Via Del Mar
- 28259 Via Del Mar
- 28205 Via Del Mar
- 28267 Via Del Mar
- 28199 Via Del Mar
- 28207 Via Del Mar
- 28197 Via Del Mar
- 28279 Via Del Mar
- 28281 Via Del Mar
- 28195 Via Del Mar
- 28206 Via Del Mar
