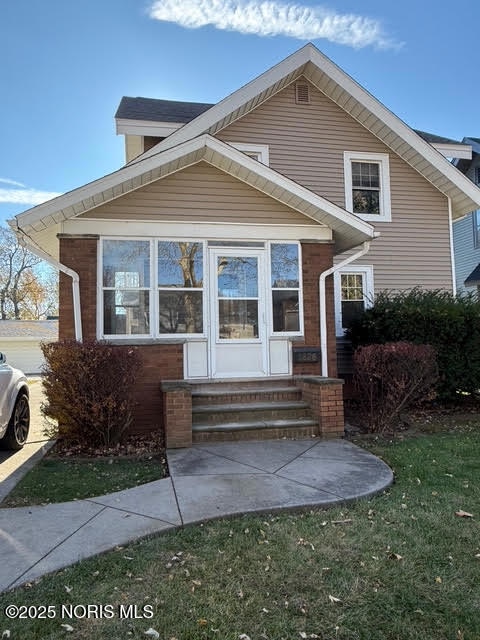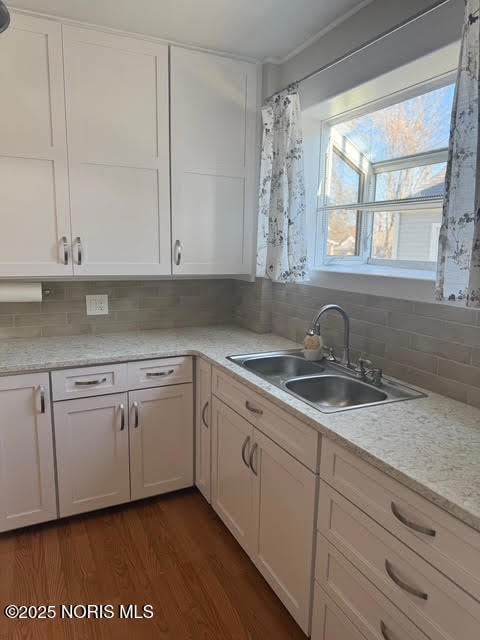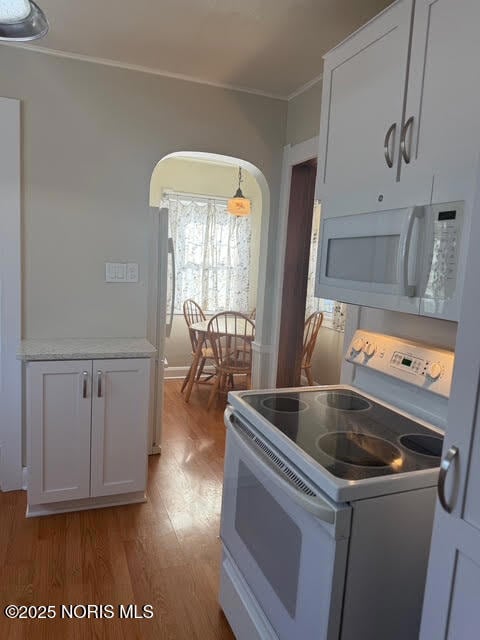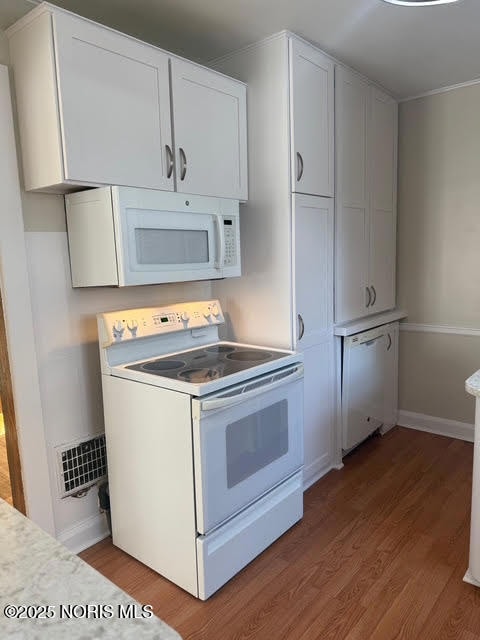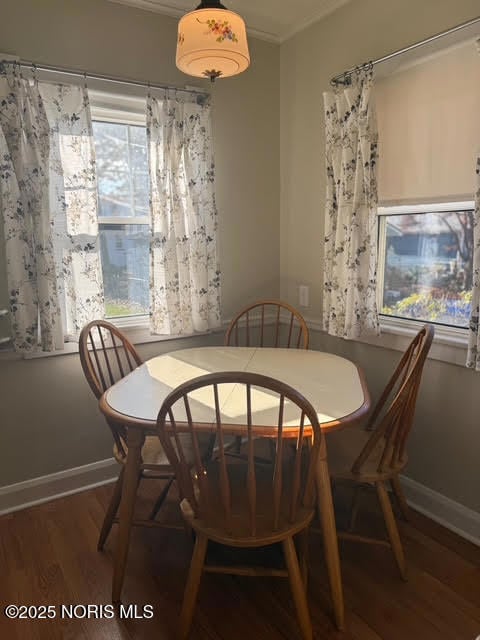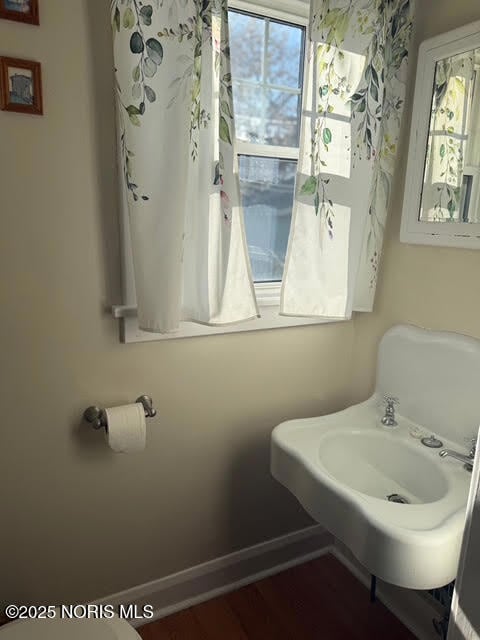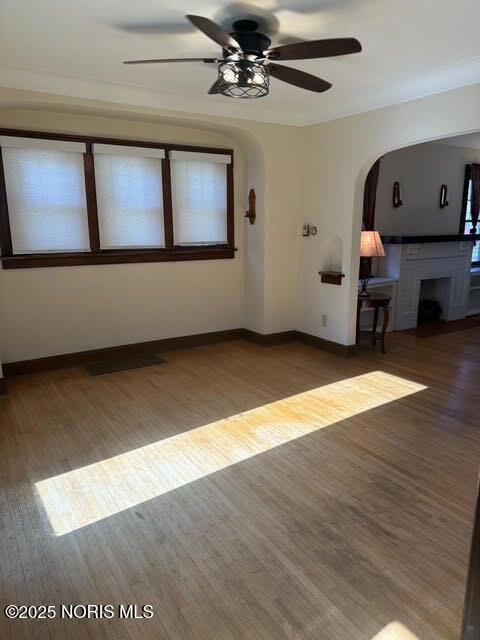2826 121st St Toledo, OH 43611
Point Place NeighborhoodEstimated payment $943/month
3
Beds
1.5
Baths
1,453
Sq Ft
$110
Price per Sq Ft
Highlights
- Fireplace in Primary Bedroom
- Balcony
- Forced Air Heating System
- Traditional Architecture
- Window Unit Cooling System
- 2 Car Garage
About This Home
Welcome to Point Place with Water view at the end of your Street. Updated Windows, Roof, Siding & Kitchen (Granite & Cabinet new Doors & drawers). Cute little enclosed porch to enjoy fresh air. Large rooms with tall ceilings. Basement is ready to be finished. Waterproofed, Sump pump with backup battery. Glass Block windows in the basement. Appliances stay. Beautiful Built ins thru-out. No A/C Seller used window units. Seller used walk up attic as a 4th bedroom. Keys at closing.
Home Details
Home Type
- Single Family
Est. Annual Taxes
- $1,183
Year Built
- Built in 1938
Lot Details
- 5,101 Sq Ft Lot
- Lot Dimensions are 40x127
Parking
- 2 Car Garage
- Driveway
Home Design
- Traditional Architecture
- Shingle Roof
- Vinyl Siding
Interior Spaces
- 1,453 Sq Ft Home
- 2-Story Property
- Gas Fireplace
- Living Room with Fireplace
- Carpet
- Basement
- Sump Pump
Kitchen
- Electric Range
- Microwave
- Dishwasher
Bedrooms and Bathrooms
- 3 Bedrooms
- Fireplace in Primary Bedroom
Laundry
- Dryer
- Washer
Outdoor Features
- Balcony
Schools
- Edgewater Elementary School
- Woodward High School
Utilities
- Window Unit Cooling System
- Forced Air Heating System
- Heating System Uses Natural Gas
- Water Heater
Listing and Financial Details
- Assessor Parcel Number 05-18194
Map
Create a Home Valuation Report for This Property
The Home Valuation Report is an in-depth analysis detailing your home's value as well as a comparison with similar homes in the area
Home Values in the Area
Average Home Value in this Area
Tax History
| Year | Tax Paid | Tax Assessment Tax Assessment Total Assessment is a certain percentage of the fair market value that is determined by local assessors to be the total taxable value of land and additions on the property. | Land | Improvement |
|---|---|---|---|---|
| 2024 | $1,183 | $39,270 | $5,845 | $33,425 |
| 2023 | $1,992 | $31,500 | $5,355 | $26,145 |
| 2022 | $1,994 | $31,500 | $5,355 | $26,145 |
| 2021 | $2,044 | $31,500 | $5,355 | $26,145 |
| 2020 | $1,919 | $26,075 | $4,445 | $21,630 |
| 2019 | $1,868 | $26,075 | $4,445 | $21,630 |
| 2018 | $1,813 | $26,075 | $4,445 | $21,630 |
| 2017 | $2,701 | $23,345 | $4,760 | $18,585 |
| 2016 | $1,768 | $66,700 | $13,600 | $53,100 |
| 2015 | $1,752 | $66,700 | $13,600 | $53,100 |
| 2014 | $1,469 | $23,350 | $4,760 | $18,590 |
| 2013 | $1,469 | $23,350 | $4,760 | $18,590 |
Source: Public Records
Property History
| Date | Event | Price | List to Sale | Price per Sq Ft |
|---|---|---|---|---|
| 11/24/2025 11/24/25 | For Sale | $159,900 | -- | $110 / Sq Ft |
Source: Northwest Ohio Real Estate Information Service (NORIS)
Purchase History
| Date | Type | Sale Price | Title Company |
|---|---|---|---|
| Deed | $38,000 | -- |
Source: Public Records
Source: Northwest Ohio Real Estate Information Service (NORIS)
MLS Number: 10001742
APN: 05-18194
Nearby Homes
- 2830 131st St
- 4493 290th St
- 5148 Suder Ave
- 4901 Suder Ave
- 3563 E Manhattan Blvd
- 3408 E Manhattan Blvd Unit B
- 3061.5 Chase St Unit 3061.5 chase St. (upstairs)
- 2529 N Erie St
- 1019 Booth Ave
- 5311 N Detroit Ave
- 312 Craig St
- 610 Stickney Ave
- 540 W Alexis Rd
- 4442 Caroline Ave
- 3962 Woodhaven Dr
- 1130 N Huron St Unit 4
