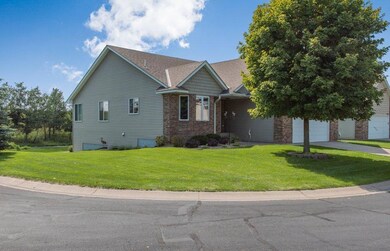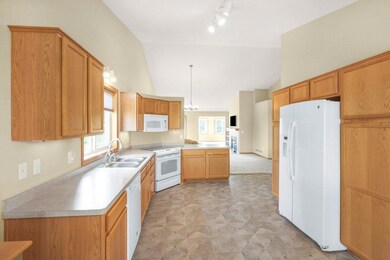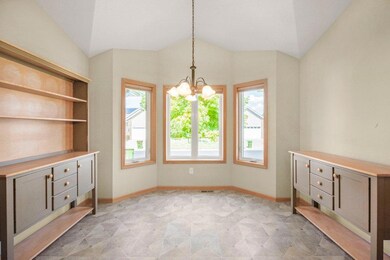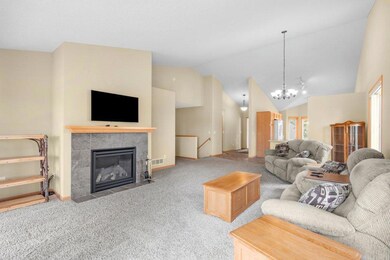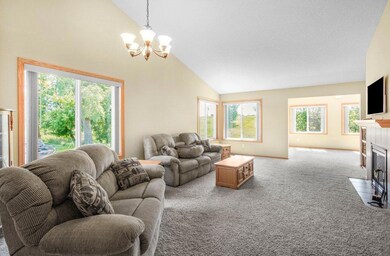
2826 126th Ave NW Coon Rapids, MN 55448
Highlights
- Deck
- Corner Lot
- Porch
- Crooked Lake Elementary School Rated A-
- The kitchen features windows
- 2 Car Attached Garage
About This Home
As of September 2024This meticulously maintained, spacious home offers many amenities, all conveniently located on the main level. The residence features a large foyer, vaulted ceiling, and an open-concept floor plan that includes a main-floor laundry room. The living room is enhanced by a cozy fireplace, while a four-season porch and maintenance-free deck provide additional spaces for relaxation and entertainment. The owner's suite boasts french doors, a walk-in closet, and a spacious en suite bathroom complete with a shower and soaking tub. The large unfinished, lookout basement is ready for you to finish to suit. Situated on a corner lot at the edge of a quiet cul-de-sac, this home offers convenient access to neighborhood walking paths, ample additional parking, and is just minutes from a variety of shops and restaurants.
Townhouse Details
Home Type
- Townhome
Est. Annual Taxes
- $3,617
Year Built
- Built in 2012
Lot Details
- 4,792 Sq Ft Lot
- Lot Dimensions are 94x52
- Few Trees
HOA Fees
- $235 Monthly HOA Fees
Parking
- 2 Car Attached Garage
Home Design
- Shake Siding
Interior Spaces
- 1,726 Sq Ft Home
- 1-Story Property
- Entrance Foyer
- Living Room with Fireplace
- Unfinished Basement
- Natural lighting in basement
Kitchen
- Range
- Microwave
- Dishwasher
- The kitchen features windows
Bedrooms and Bathrooms
- 2 Bedrooms
- Walk-In Closet
- 2 Full Bathrooms
Laundry
- Dryer
- Washer
Outdoor Features
- Deck
- Porch
Utilities
- Forced Air Heating and Cooling System
Community Details
- Association fees include lawn care, professional mgmt, snow removal
- Cities Management Association, Phone Number (612) 381-8600
- Alexandras Cove 4Th Add Subdivision
Listing and Financial Details
- Assessor Parcel Number 043124340076
Ownership History
Purchase Details
Home Financials for this Owner
Home Financials are based on the most recent Mortgage that was taken out on this home.Purchase Details
Home Financials for this Owner
Home Financials are based on the most recent Mortgage that was taken out on this home.Similar Homes in Coon Rapids, MN
Home Values in the Area
Average Home Value in this Area
Purchase History
| Date | Type | Sale Price | Title Company |
|---|---|---|---|
| Deed | $390,000 | -- | |
| Warranty Deed | $222,451 | None Available | |
| Quit Claim Deed | -- | None Available |
Mortgage History
| Date | Status | Loan Amount | Loan Type |
|---|---|---|---|
| Previous Owner | $122,347 | New Conventional |
Property History
| Date | Event | Price | Change | Sq Ft Price |
|---|---|---|---|---|
| 09/13/2024 09/13/24 | Sold | $390,000 | 0.0% | $226 / Sq Ft |
| 09/03/2024 09/03/24 | Pending | -- | -- | -- |
| 08/15/2024 08/15/24 | For Sale | $389,900 | +75.3% | $226 / Sq Ft |
| 07/19/2013 07/19/13 | Sold | $222,450 | 0.0% | $129 / Sq Ft |
| 05/07/2013 05/07/13 | Pending | -- | -- | -- |
| 11/26/2012 11/26/12 | For Sale | $222,450 | -- | $129 / Sq Ft |
Tax History Compared to Growth
Agents Affiliated with this Home
-
Margaret Fernandez

Seller's Agent in 2024
Margaret Fernandez
Sally Bowman Real Estate
(763) 221-4841
2 in this area
45 Total Sales
-
Joseph St Anthony
J
Buyer's Agent in 2024
Joseph St Anthony
RJS Real Estate
(612) 822-2371
1 in this area
6 Total Sales
-
S
Seller's Agent in 2013
Samantha Mellies
Greater Midwest Realty
-
T
Buyer's Agent in 2013
Trish Baraghoush
Greater Midwest Realty
Map
Source: NorthstarMLS
MLS Number: 6586844
APN: 04-31-24-34-0076
- 2672 128th Ave NW
- 2660 128th Ave NW
- 2675 128th Ave NW
- 2687 128th Ave NW
- 2772 128th Ave NW
- 2961 121st Ave NW
- 12138 Kerry St NW
- 12582 Thrush St NW
- 2210 125th Ln NW
- 12455 Raven St NW
- 12427 Raven St NW
- 2312 121st Cir NW
- 12440 Quinn St NW
- 2195 128th Ave NW
- 12888 Marigold St NW
- 2060 125th Ln NW
- 13202 Yukon St NW
- 11749 Crooked Lake Blvd NW
- 11748 Bittersweet St NW
- 11813 Kerry St NW

