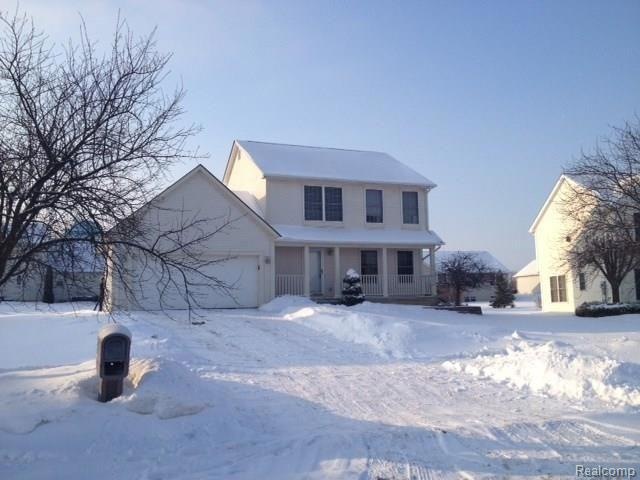
2826 Autumn Creek Ln Howell, MI 48843
Highlights
- Colonial Architecture
- Forced Air Heating and Cooling System
- Gas Fireplace
- 2 Car Direct Access Garage
About This Home
As of June 2022Great home in outstanding family subdivision. Home needs some updates but is priced accordingly. Close to shopping and easy access to highways. Easy to show with possibly be quick occupancy. Come take a look!!!! Current appraisal on file at $143,000.
Last Agent to Sell the Property
3DX Real Estate-Brighton License #6501271126 Listed on: 01/23/2014

Home Details
Home Type
- Single Family
Est. Annual Taxes
Year Built
- Built in 1998
HOA Fees
- $10 Monthly HOA Fees
Home Design
- Colonial Architecture
- Poured Concrete
- Asphalt Roof
- Vinyl Construction Material
Interior Spaces
- 1,404 Sq Ft Home
- 2-Story Property
- Gas Fireplace
- Living Room with Fireplace
- Partially Finished Basement
Kitchen
- Microwave
- Dishwasher
- Disposal
Bedrooms and Bathrooms
- 3 Bedrooms
Laundry
- Dryer
- Washer
Parking
- 2 Car Direct Access Garage
- Garage Door Opener
Utilities
- Forced Air Heating and Cooling System
- Heating System Uses Natural Gas
- Cable TV Available
Additional Features
- Exterior Lighting
- Lot Dimensions are 71 x 103 x 120 x 120
Community Details
- Autumn Creek Condo Subdivision
Listing and Financial Details
- Assessor Parcel Number 0730402068
- $1,350 Seller Concession
Ownership History
Purchase Details
Home Financials for this Owner
Home Financials are based on the most recent Mortgage that was taken out on this home.Purchase Details
Home Financials for this Owner
Home Financials are based on the most recent Mortgage that was taken out on this home.Purchase Details
Home Financials for this Owner
Home Financials are based on the most recent Mortgage that was taken out on this home.Purchase Details
Similar Home in Howell, MI
Home Values in the Area
Average Home Value in this Area
Purchase History
| Date | Type | Sale Price | Title Company |
|---|---|---|---|
| Warranty Deed | $300,000 | Myers Kelly A | |
| Warranty Deed | $174,500 | Livingston Title | |
| Warranty Deed | $135,000 | -- | |
| Corporate Deed | $158,550 | Select Title Company |
Mortgage History
| Date | Status | Loan Amount | Loan Type |
|---|---|---|---|
| Open | $240,000 | New Conventional | |
| Previous Owner | $171,338 | FHA | |
| Previous Owner | $132,554 | FHA |
Property History
| Date | Event | Price | Change | Sq Ft Price |
|---|---|---|---|---|
| 06/30/2022 06/30/22 | Sold | $300,000 | -3.2% | $214 / Sq Ft |
| 06/06/2022 06/06/22 | Pending | -- | -- | -- |
| 05/27/2022 05/27/22 | For Sale | $309,900 | +129.6% | $221 / Sq Ft |
| 03/11/2014 03/11/14 | Sold | $135,000 | +3.9% | $96 / Sq Ft |
| 01/26/2014 01/26/14 | Pending | -- | -- | -- |
| 01/23/2014 01/23/14 | For Sale | $129,900 | -- | $93 / Sq Ft |
Tax History Compared to Growth
Tax History
| Year | Tax Paid | Tax Assessment Tax Assessment Total Assessment is a certain percentage of the fair market value that is determined by local assessors to be the total taxable value of land and additions on the property. | Land | Improvement |
|---|---|---|---|---|
| 2025 | $3,218 | $157,200 | $0 | $0 |
| 2024 | $2,059 | $150,300 | $0 | $0 |
| 2023 | $1,882 | $122,900 | $0 | $0 |
| 2022 | $2,159 | $103,000 | $0 | $0 |
| 2021 | $2,159 | $108,200 | $0 | $0 |
| 2020 | $2,159 | $103,000 | $0 | $0 |
| 2019 | $2,129 | $96,500 | $0 | $0 |
| 2018 | $2,108 | $88,100 | $0 | $0 |
| 2017 | $2,095 | $85,900 | $0 | $0 |
| 2016 | $1,909 | $83,300 | $0 | $0 |
| 2014 | $2,067 | $72,300 | $0 | $0 |
| 2012 | $2,067 | $69,000 | $0 | $0 |
Agents Affiliated with this Home
-
B
Seller's Agent in 2022
Barbara Gray
KW Realty Livingston
(810) 227-5500
4 in this area
66 Total Sales
-
A
Buyer's Agent in 2022
Allen Malott
National Realty Centers, Inc
(248) 880-6843
1 in this area
28 Total Sales
-
R
Seller's Agent in 2014
Ronald Pezzoni
3DX Real Estate-Brighton
(810) 333-2814
1 in this area
19 Total Sales
Map
Source: Realcomp
MLS Number: 214006244
APN: 07-30-402-068
- 1395 Bluff Dr
- 1336 Bluff Dr
- 2838 Bogues View Dr
- 1431 Ashwood Ln Unit 31
- 1633 Frech Ln
- 2949 Blue Sky Dr Unit 22
- 2466 Oseola Ave
- 2869 Laurel Oak Dr Unit 165
- 530 Cannonade Loop
- 475 Cannonade Loop
- 559 Cannonade Loop
- 487 Cannonade Loop
- 507 Cannonade Loop
- 2637 Hilltop Ln Unit 210
- 458 Cannonade Loop
- 607 Cannonade Loop
- 928 Westwind Shore Dr
- The Bloomington Plan at Broadmoor
- Davenport Plan at Broadmoor
- The Charlotte Plan at Broadmoor
