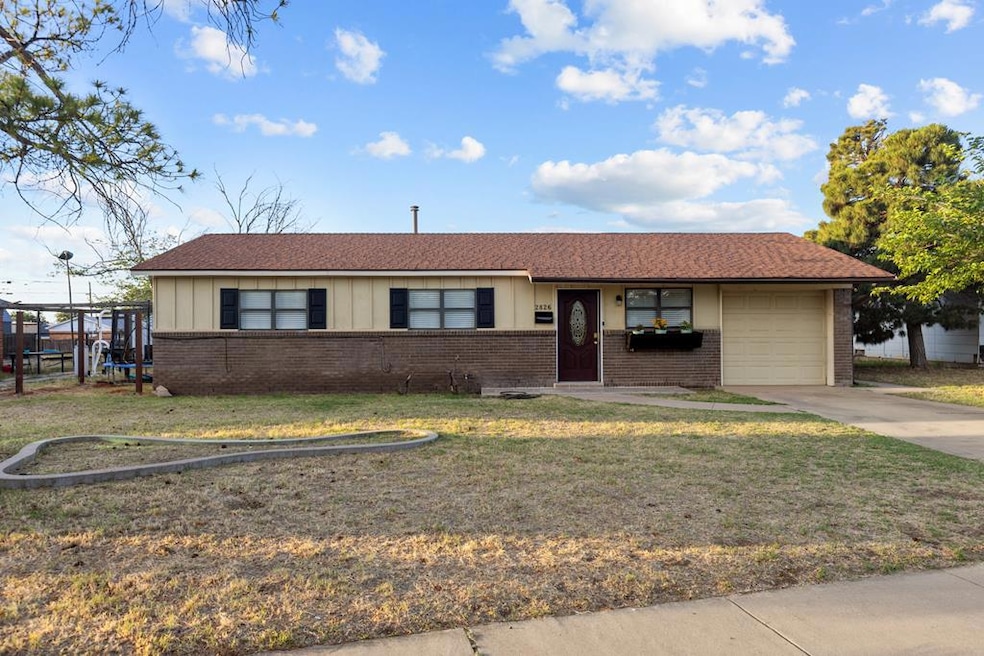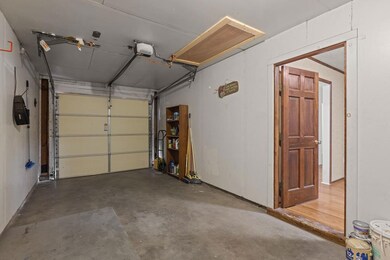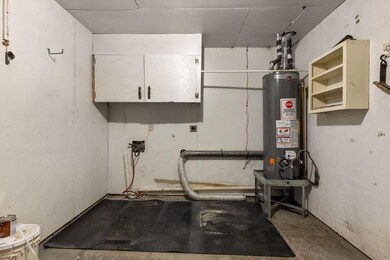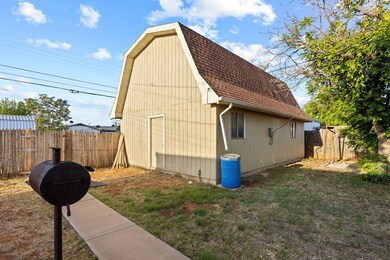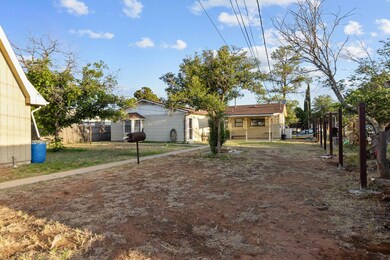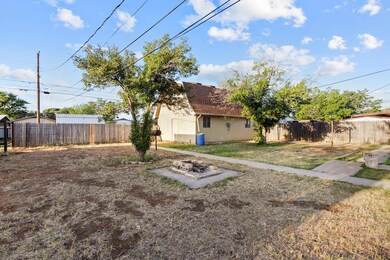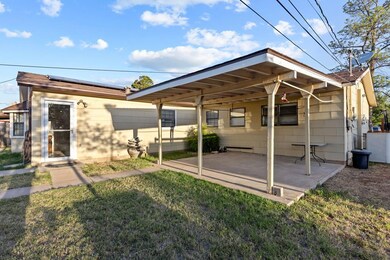
2826 Beechwood St Odessa, TX 79761
Highlights
- Solar Power System
- No HOA
- Formal Dining Room
- Wood Flooring
- Covered patio or porch
- Separate Outdoor Workshop
About This Home
As of June 2025**Move In Ready** This Updated 3 Bed 2 Bath home features 2 Living Areas, New carpet, Interior freshly painted, New kitchen sink, Solar Panels. Bonus feature a 20x30 Workshop that has the plumbing for restroom. Don't Miss Out!!
Last Agent to Sell the Property
Home Charm Realty, LLC Brokerage Phone: 4326141813 License #0676246 Listed on: 05/13/2025
Home Details
Home Type
- Single Family
Est. Annual Taxes
- $1,935
Year Built
- Built in 1958
Lot Details
- 9,862 Sq Ft Lot
- Landscaped
Parking
- 1 Car Garage
- Garage Door Opener
Home Design
- Brick Veneer
- Slab Foundation
- Composition Roof
Interior Spaces
- 1,698 Sq Ft Home
- Ceiling Fan
- Shades
- Formal Dining Room
- Fire and Smoke Detector
Kitchen
- <<selfCleaningOvenToken>>
- Electric Cooktop
- <<microwave>>
- Dishwasher
Flooring
- Wood
- Carpet
- Tile
Bedrooms and Bathrooms
- 3 Bedrooms
- 2 Full Bathrooms
Laundry
- Laundry in Garage
- Gas Dryer
Eco-Friendly Details
- Solar Power System
Outdoor Features
- Covered patio or porch
- Separate Outdoor Workshop
- Outdoor Storage
Schools
- Gonzales Elementary School
- Nimitz Middle School
- Plains High School
Utilities
- Central Heating and Cooling System
- Heating System Uses Gas
- Gas Water Heater
Community Details
- No Home Owners Association
- Rose Terrace Subdivision
Listing and Financial Details
- Assessor Parcel Number 27700.00660.00000
Ownership History
Purchase Details
Home Financials for this Owner
Home Financials are based on the most recent Mortgage that was taken out on this home.Purchase Details
Purchase Details
Purchase Details
Home Financials for this Owner
Home Financials are based on the most recent Mortgage that was taken out on this home.Purchase Details
Home Financials for this Owner
Home Financials are based on the most recent Mortgage that was taken out on this home.Similar Homes in Odessa, TX
Home Values in the Area
Average Home Value in this Area
Purchase History
| Date | Type | Sale Price | Title Company |
|---|---|---|---|
| Deed | -- | None Listed On Document | |
| Warranty Deed | -- | None Available | |
| Gift Deed | -- | None Available | |
| Vendors Lien | -- | Basin Abstract & Title | |
| Vendors Lien | -- | None Available |
Mortgage History
| Date | Status | Loan Amount | Loan Type |
|---|---|---|---|
| Open | $12,250 | New Conventional | |
| Open | $240,562 | FHA | |
| Previous Owner | $137,365 | FHA | |
| Previous Owner | $102,688 | FHA |
Property History
| Date | Event | Price | Change | Sq Ft Price |
|---|---|---|---|---|
| 06/11/2025 06/11/25 | Sold | -- | -- | -- |
| 05/13/2025 05/13/25 | Pending | -- | -- | -- |
| 05/13/2025 05/13/25 | For Sale | $240,000 | +71.6% | $141 / Sq Ft |
| 09/17/2012 09/17/12 | Sold | -- | -- | -- |
| 08/23/2012 08/23/12 | Pending | -- | -- | -- |
| 08/09/2012 08/09/12 | For Sale | $139,900 | -- | $82 / Sq Ft |
Tax History Compared to Growth
Tax History
| Year | Tax Paid | Tax Assessment Tax Assessment Total Assessment is a certain percentage of the fair market value that is determined by local assessors to be the total taxable value of land and additions on the property. | Land | Improvement |
|---|---|---|---|---|
| 2024 | $1,933 | $173,847 | $31,848 | $141,999 |
| 2023 | $1,809 | $166,514 | $31,848 | $134,666 |
| 2022 | $3,532 | $152,880 | $25,143 | $127,737 |
| 2021 | $3,466 | $146,927 | $25,143 | $121,784 |
| 2020 | $3,664 | $157,983 | $25,143 | $132,840 |
| 2019 | $3,831 | $163,607 | $25,143 | $138,464 |
| 2018 | $3,326 | $141,269 | $16,368 | $124,901 |
| 2017 | $3,221 | $141,429 | $16,368 | $125,061 |
| 2016 | $3,140 | $141,429 | $16,368 | $125,061 |
| 2015 | $1,775 | $142,725 | $16,368 | $126,357 |
| 2014 | $1,775 | $145,327 | $16,368 | $128,959 |
Agents Affiliated with this Home
-
Leticia Diaz
L
Seller's Agent in 2025
Leticia Diaz
Home Charm Realty, LLC
(432) 614-9255
13 Total Sales
-
Christina Mendoza
C
Buyer's Agent in 2025
Christina Mendoza
Home Charm Realty, LLC
(432) 638-8843
37 Total Sales
Map
Source: Odessa Board of REALTORS®
MLS Number: 160173
APN: 27700-00660-00000
- 1235 Pueblo St
- 2724 E 11th St
- 1401 Wedgewood Ave
- 1434 Halifax Ave
- 3300 Cambridge St
- 1434 Custer Ave
- 1500 Englewood Ln
- 1460 Westbrook Ave
- 1324 Pagewood Ave
- 1407 Spur Ave
- 2523 Beechwood St
- 1609 Idlewood Ln
- 1460 Pagewood Ave
- 0000 Pagewood Ave
- 1501 Cumberland Rd
- 4612 Fountain Ln
- 2809 E 17th St
- 2900 E 21st St
- 1705 Haywood Ave
- 2810 Teakwood Dr
