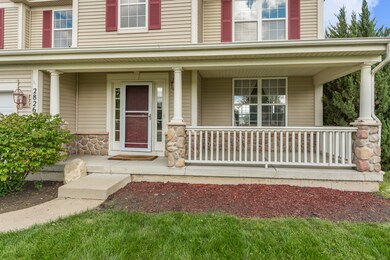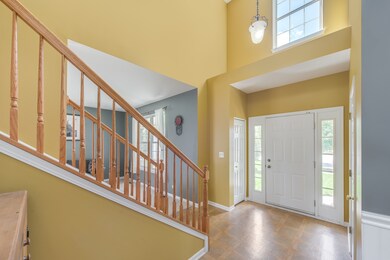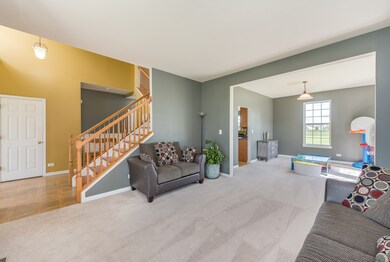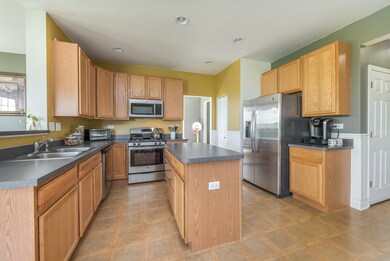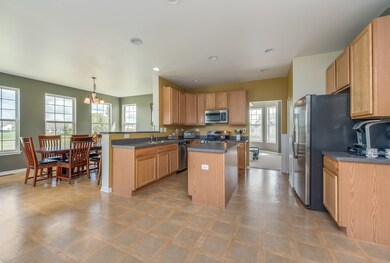
2826 Brian Ln Montgomery, IL 60538
South Montgomery NeighborhoodHighlights
- Vaulted Ceiling
- Whirlpool Bathtub
- Walk-In Pantry
- Oswego High School Rated A-
- Heated Sun or Florida Room
- Stainless Steel Appliances
About This Home
As of December 2018OPPORTUNITY KNOCKS on this 4 bedroom beauty with a LOOKOUT basement, on a CUL-DE-SAC & in a CLUBHOUSE COMMUNITY - WOW! Enjoy: Cathedral entry, 9 foot ceilings, SUNROOM off kitchen, gas FIREPLACE, white trim & oak railing package, UPSTAIRS laundry, HIGH EFFICIENCY appliances, VAULTED MASTER EN SUITE with DUAL VANITY, separate shower, WHIRLPOOL TUB & HUGE WALK-IN closet and EXTENDED LOOKOUT basement. Outside you'll love: pretty front porch, FULLY FENCED YARD, facing east for SHADED BACKYARD barbecues and backing to a BIKE PATH! Your finishing touches will make this your HOME SWEET HOME! NO large SSA, LOW HOA , quick close possible, and Listing Agent pays for the 14-month HOME WARRANTY. Don't wait on this one!
Last Agent to Sell the Property
Kettley & Co. Inc. - Yorkville License #475160619 Listed on: 09/13/2018
Home Details
Home Type
- Single Family
Est. Annual Taxes
- $8,634
Year Built
- 2006
Lot Details
- Cul-De-Sac
- East or West Exposure
- Fenced Yard
HOA Fees
- $44 per month
Parking
- Attached Garage
- Garage Door Opener
- Driveway
- Parking Included in Price
- Garage Is Owned
Home Design
- Slab Foundation
- Asphalt Shingled Roof
- Stone Siding
- Vinyl Siding
Interior Spaces
- Vaulted Ceiling
- Fireplace With Gas Starter
- Entrance Foyer
- Heated Sun or Florida Room
- Unfinished Basement
Kitchen
- Breakfast Bar
- Walk-In Pantry
- Oven or Range
- Microwave
- Dishwasher
- Stainless Steel Appliances
- Kitchen Island
- Disposal
Bedrooms and Bathrooms
- Walk-In Closet
- Primary Bathroom is a Full Bathroom
- Dual Sinks
- Whirlpool Bathtub
- Separate Shower
Laundry
- Laundry on upper level
- Dryer
- Washer
Outdoor Features
- Patio
- Porch
Utilities
- Forced Air Heating and Cooling System
- Heating System Uses Gas
Listing and Financial Details
- Homeowner Tax Exemptions
Ownership History
Purchase Details
Home Financials for this Owner
Home Financials are based on the most recent Mortgage that was taken out on this home.Purchase Details
Home Financials for this Owner
Home Financials are based on the most recent Mortgage that was taken out on this home.Purchase Details
Purchase Details
Home Financials for this Owner
Home Financials are based on the most recent Mortgage that was taken out on this home.Similar Homes in Montgomery, IL
Home Values in the Area
Average Home Value in this Area
Purchase History
| Date | Type | Sale Price | Title Company |
|---|---|---|---|
| Warranty Deed | $240,000 | Near North National Title | |
| Special Warranty Deed | $195,000 | Attorneys Title Guaranty Fun | |
| Sheriffs Deed | -- | None Available | |
| Special Warranty Deed | $310,000 | Ticor Title |
Mortgage History
| Date | Status | Loan Amount | Loan Type |
|---|---|---|---|
| Open | $30,000 | Credit Line Revolving | |
| Open | $217,836 | New Conventional | |
| Closed | $217,338 | FHA | |
| Closed | $204,000 | Adjustable Rate Mortgage/ARM | |
| Previous Owner | $191,369 | FHA | |
| Previous Owner | $61,980 | Credit Line Revolving | |
| Previous Owner | $247,920 | Purchase Money Mortgage |
Property History
| Date | Event | Price | Change | Sq Ft Price |
|---|---|---|---|---|
| 12/28/2018 12/28/18 | Sold | $240,000 | -4.0% | $93 / Sq Ft |
| 11/19/2018 11/19/18 | Pending | -- | -- | -- |
| 11/02/2018 11/02/18 | Price Changed | $249,900 | -3.8% | $97 / Sq Ft |
| 10/02/2018 10/02/18 | For Sale | $259,900 | +8.3% | $101 / Sq Ft |
| 09/27/2018 09/27/18 | Off Market | $240,000 | -- | -- |
| 09/13/2018 09/13/18 | For Sale | $259,900 | +33.4% | $101 / Sq Ft |
| 09/15/2014 09/15/14 | Sold | $194,900 | 0.0% | $75 / Sq Ft |
| 07/30/2014 07/30/14 | Pending | -- | -- | -- |
| 07/21/2014 07/21/14 | Off Market | $194,900 | -- | -- |
| 06/30/2014 06/30/14 | Price Changed | $200,000 | -6.9% | $77 / Sq Ft |
| 06/03/2014 06/03/14 | Price Changed | $214,900 | -6.5% | $83 / Sq Ft |
| 05/06/2014 05/06/14 | Price Changed | $229,900 | -6.1% | $89 / Sq Ft |
| 04/01/2014 04/01/14 | For Sale | $244,900 | -- | $95 / Sq Ft |
Tax History Compared to Growth
Tax History
| Year | Tax Paid | Tax Assessment Tax Assessment Total Assessment is a certain percentage of the fair market value that is determined by local assessors to be the total taxable value of land and additions on the property. | Land | Improvement |
|---|---|---|---|---|
| 2023 | $8,634 | $109,646 | $9,163 | $100,483 |
| 2022 | $8,634 | $99,543 | $8,319 | $91,224 |
| 2021 | $8,279 | $92,786 | $8,319 | $84,467 |
| 2020 | $7,967 | $88,375 | $8,319 | $80,056 |
| 2019 | $7,751 | $84,984 | $8,000 | $76,984 |
| 2018 | $7,533 | $80,221 | $8,000 | $72,221 |
| 2017 | $7,361 | $74,871 | $8,000 | $66,871 |
| 2016 | $7,405 | $73,749 | $8,000 | $65,749 |
| 2015 | $7,217 | $68,554 | $7,204 | $61,350 |
| 2014 | -- | $67,783 | $9,354 | $58,429 |
| 2013 | -- | $67,783 | $9,354 | $58,429 |
Agents Affiliated with this Home
-
Ann Moehring

Seller's Agent in 2018
Ann Moehring
Kettley & Co. Inc. - Yorkville
(630) 631-8248
4 in this area
122 Total Sales
-
Jennifer Lanzarotta

Buyer's Agent in 2018
Jennifer Lanzarotta
Keller Williams Infinity
(815) 955-1090
36 Total Sales
-
Teresa Ryan

Seller's Agent in 2014
Teresa Ryan
Century 21 Circle
(630) 253-7660
126 Total Sales
-
Connie Vavra

Seller Co-Listing Agent in 2014
Connie Vavra
RE/MAX
(630) 313-9012
28 Total Sales
-
Hebert Garcia

Buyer's Agent in 2014
Hebert Garcia
Realty Executives
(847) 514-1168
237 Total Sales
Map
Source: Midwest Real Estate Data (MRED)
MLS Number: MRD10081853
APN: 02-02-208-015
- 1837 Waverly Way
- 1923 Waverly Way Unit 5
- 2128 Rebecca Cir Unit 1
- 1966 Waverly Way
- 1844 Stirling Ln
- 1833 Stirling Ln
- 2930 Heather Ln Unit 1
- 2943 Heather Ln Unit 1
- 2639 Jenna Cir
- 2349 Stacy Cir Unit 3
- 1740 Wick Way
- 2901 Shetland Ln
- 2121 Kathleen Cir
- 2464 Hillsboro Ln Unit 4
- 2090 Sand Hill Ct
- 1705 Heatherstone Ave Unit 2
- 1809 Candlelight Cir Unit 253
- 2352 Monarchos Ln
- 2413 Roxbury Ln
- 2917 Manchester Dr

