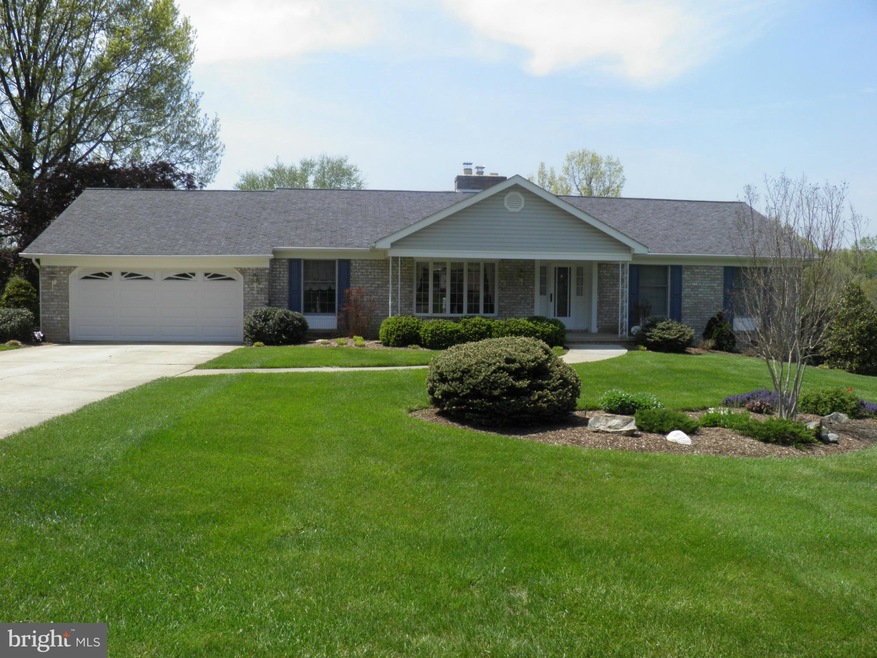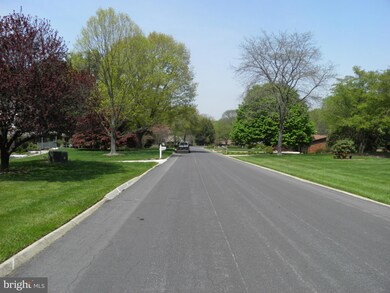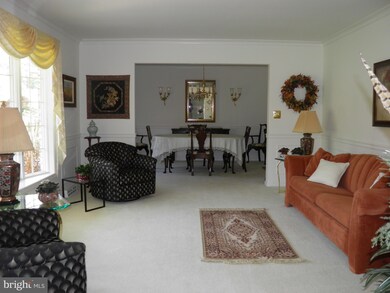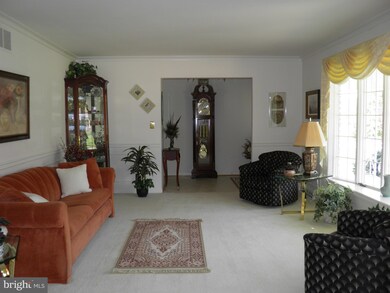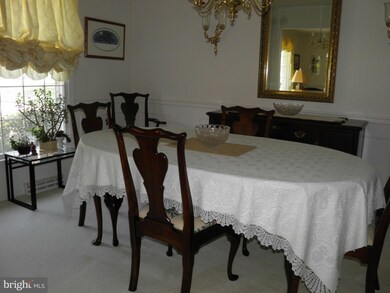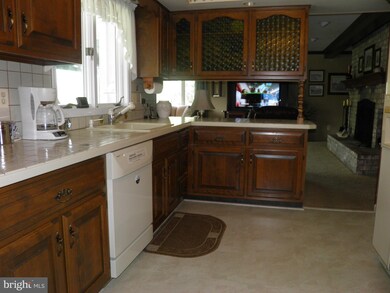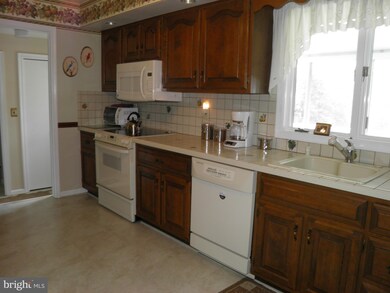
2826 Cross Country Ct Fallston, MD 21047
Highlights
- Deck
- Wooded Lot
- Attic
- Youths Benefit Elementary School Rated A-
- Rambler Architecture
- Sun or Florida Room
About This Home
As of April 2025Outstanding rancher sitting on majestic grounds filled with beauty. 1.7 Acres of park like setting. Features a grand 1st floor family with fireplace and sunroom off to the left overlooking those grounds. Master suite with luxury full bath. Many replacement windows and new sliders. Spacious lower level offers a full bath, workshop and huge rec room. 5 yr. furnace / 2yr AC.
Last Agent to Sell the Property
Coldwell Banker Realty License #533145 Listed on: 05/08/2014

Last Buyer's Agent
John Hagan
Berkshire Hathaway HomeServices PenFed Realty
Home Details
Home Type
- Single Family
Est. Annual Taxes
- $4,202
Year Built
- Built in 1977
Lot Details
- 1.7 Acre Lot
- Landscaped
- Wooded Lot
- Backs to Trees or Woods
- Property is in very good condition
- Property is zoned RR
Parking
- 2 Car Attached Garage
Home Design
- Rambler Architecture
- Asphalt Roof
- Brick Front
Interior Spaces
- Property has 2 Levels
- Whole House Fan
- Ceiling Fan
- Fireplace With Glass Doors
- Screen For Fireplace
- Fireplace Mantel
- Gas Fireplace
- Double Pane Windows
- Window Treatments
- Window Screens
- Sliding Doors
- Family Room Off Kitchen
- Living Room
- Dining Room
- Game Room
- Sun or Florida Room
- Storm Doors
- Attic
Kitchen
- Eat-In Kitchen
- Upgraded Countertops
Bedrooms and Bathrooms
- 3 Main Level Bedrooms
- En-Suite Primary Bedroom
- En-Suite Bathroom
- 3 Full Bathrooms
Partially Finished Basement
- Walk-Out Basement
- Basement Fills Entire Space Under The House
- Connecting Stairway
- Rear Basement Entry
- Sump Pump
Outdoor Features
- Deck
Utilities
- Forced Air Heating and Cooling System
- Humidifier
- Heating System Uses Oil
- Well
- Electric Water Heater
- Septic Tank
Community Details
- No Home Owners Association
- Cross Country Estates Subdivision
Listing and Financial Details
- Tax Lot 14
- Assessor Parcel Number 1304010949
Ownership History
Purchase Details
Home Financials for this Owner
Home Financials are based on the most recent Mortgage that was taken out on this home.Purchase Details
Home Financials for this Owner
Home Financials are based on the most recent Mortgage that was taken out on this home.Purchase Details
Purchase Details
Similar Home in Fallston, MD
Home Values in the Area
Average Home Value in this Area
Purchase History
| Date | Type | Sale Price | Title Company |
|---|---|---|---|
| Deed | $661,000 | Black Oak Title | |
| Deed | $661,000 | Black Oak Title | |
| Deed | $360,000 | Chicago Title Ins Co | |
| Interfamily Deed Transfer | -- | None Available | |
| Deed | $240,000 | -- |
Mortgage History
| Date | Status | Loan Amount | Loan Type |
|---|---|---|---|
| Open | $528,800 | New Conventional | |
| Closed | $528,800 | New Conventional | |
| Closed | -- | No Value Available |
Property History
| Date | Event | Price | Change | Sq Ft Price |
|---|---|---|---|---|
| 04/14/2025 04/14/25 | Sold | $661,000 | +11.1% | $214 / Sq Ft |
| 04/03/2025 04/03/25 | For Sale | $595,000 | 0.0% | $192 / Sq Ft |
| 04/01/2025 04/01/25 | Off Market | $595,000 | -- | -- |
| 03/28/2025 03/28/25 | For Sale | $595,000 | +65.3% | $192 / Sq Ft |
| 07/30/2014 07/30/14 | Sold | $360,000 | -1.4% | $190 / Sq Ft |
| 05/10/2014 05/10/14 | Pending | -- | -- | -- |
| 05/08/2014 05/08/14 | For Sale | $365,000 | -- | $193 / Sq Ft |
Tax History Compared to Growth
Tax History
| Year | Tax Paid | Tax Assessment Tax Assessment Total Assessment is a certain percentage of the fair market value that is determined by local assessors to be the total taxable value of land and additions on the property. | Land | Improvement |
|---|---|---|---|---|
| 2024 | $4,327 | $410,200 | $132,000 | $278,200 |
| 2023 | $4,327 | $400,833 | $0 | $0 |
| 2022 | $4,267 | $391,467 | $0 | $0 |
| 2021 | $4,315 | $382,100 | $132,000 | $250,100 |
| 2020 | $4,315 | $368,733 | $0 | $0 |
| 2019 | $4,161 | $355,367 | $0 | $0 |
| 2018 | $3,971 | $342,000 | $147,000 | $195,000 |
| 2017 | $3,971 | $342,000 | $0 | $0 |
| 2016 | -- | $342,000 | $0 | $0 |
| 2015 | $4,698 | $364,100 | $0 | $0 |
| 2014 | $4,698 | $364,100 | $0 | $0 |
Agents Affiliated with this Home
-
Laura Snyder

Seller's Agent in 2025
Laura Snyder
American Premier Realty, LLC
(410) 375-5779
24 in this area
669 Total Sales
-
Amy Shertzer

Seller Co-Listing Agent in 2025
Amy Shertzer
American Premier Realty, LLC
(410) 459-0608
4 in this area
137 Total Sales
-
Tracy Csontos

Buyer's Agent in 2025
Tracy Csontos
American Premier Realty, LLC
(410) 207-8677
6 in this area
208 Total Sales
-
Greg Pluemer

Seller's Agent in 2014
Greg Pluemer
Coldwell Banker (NRT-Southeast-MidAtlantic)
(410) 988-0411
34 Total Sales
-

Buyer's Agent in 2014
John Hagan
BHHS PenFed (actual)
Map
Source: Bright MLS
MLS Number: 1002987432
APN: 04-010949
- 3007 Franklins Chance Dr
- 2431 Baldwin Mill Rd
- 2301 Willow Vale Dr
- 2706 Terra Vista Dr
- 2801 Glen Keld Ct
- 2700 Stevens Ct
- 2123 Round Hill Rd
- 2756 Greene Ln
- 2758 Greene Ln
- 3170 Charles St
- 3017 Andover Rd
- 1705 Moonriver Ct
- 1800 Twin Lakes Dr
- 1932 Pleasantville Rd
- 1606 Big Timber Ct
- 2204 Arden Dr
- Lot 5 Arden Dr
- 2501 Pocock Rd
- 2208 Arden Dr
- 3205 Newfane Ct
