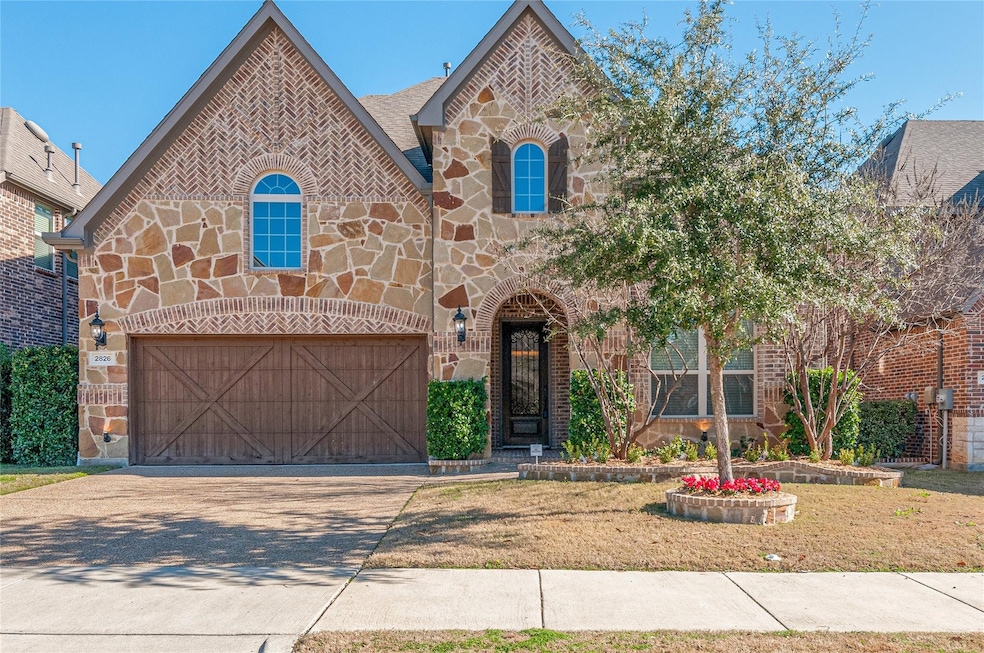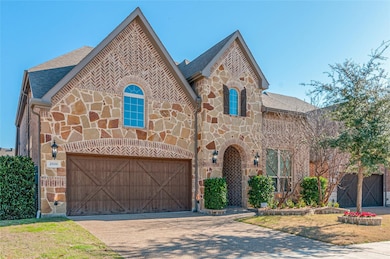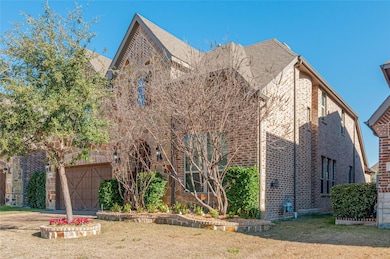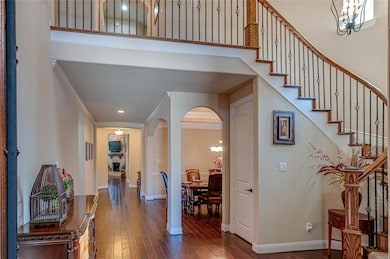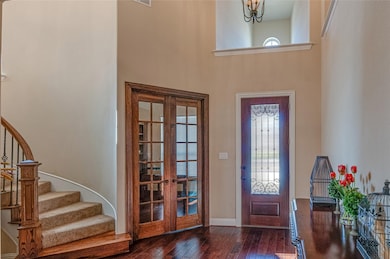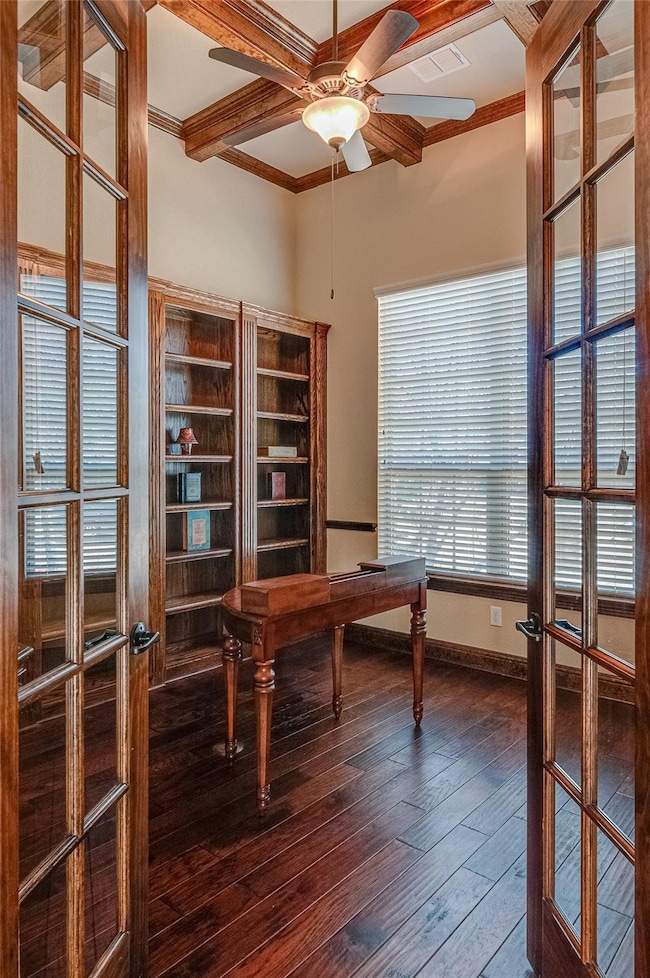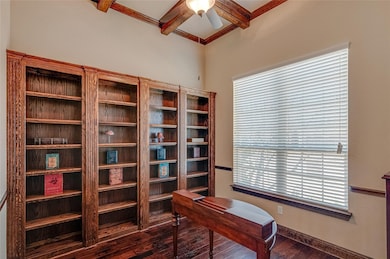2826 Exeter Dr Roanoke, TX 76262
Highlights
- 2 Car Attached Garage
- Crown Molding
- Central Heating and Cooling System
- Samuel Beck Elementary School Rated A
- Bosch Dishwasher
- Wood Fence
About This Home
This immaculate 4 bedroom, 3.5 bath home in Abbey Moor of Trophy Club is waiting for you! Grand entryway with beautiful hardwoods throughout the first floor. Kitchen includes custom Knotty Alder cabinets, granite countertops, stainless steel appliances, including a Bosch dishwasher and large kitchen island. Unwind in the master retreat highlighted by a Tray ceiling with crown molding. Mstr bath boasts a jetted tub, separate shower, separate vanities and over-sized walk-in closet! Living room features floor to ceiling stone fireplace. Upstairs includes two secondary bedrooms, bonus-game room and media room perfect for movie night! Easy access hiking and biking trails, dog park & Grapevine Lake. Zoned to NISD award winning schools.
Listing Agent
Real Property Management Legend Brokerage Phone: (214) 227-2404 License #0712967 Listed on: 07/14/2025
Home Details
Home Type
- Single Family
Est. Annual Taxes
- $13,921
Year Built
- Built in 2013
Lot Details
- 5,489 Sq Ft Lot
- Wood Fence
Parking
- 2 Car Attached Garage
- Single Garage Door
Interior Spaces
- 3,211 Sq Ft Home
- 2-Story Property
- Crown Molding
- Gas Log Fireplace
- Stone Fireplace
- Fireplace Features Masonry
Kitchen
- Electric Oven
- Gas Cooktop
- Microwave
- Bosch Dishwasher
- Dishwasher
Bedrooms and Bathrooms
- 4 Bedrooms
Laundry
- Dryer
- Washer
Schools
- Beck Elementary School
- Byron Nelson High School
Utilities
- Central Heating and Cooling System
Listing and Financial Details
- Residential Lease
- Property Available on 7/14/25
- Tenant pays for all utilities, cable TV
- 12 Month Lease Term
- Assessor Parcel Number R557676
Community Details
Overview
- The Highlands At Trophy Club N Subdivision
Pet Policy
- Pet Restriction
- Limit on the number of pets
- Pet Size Limit
- Pet Deposit $300
- Breed Restrictions
Map
Source: North Texas Real Estate Information Systems (NTREIS)
MLS Number: 21000148
APN: R557676
- 2617 Rose
- 2804 Trophy Club Dr
- 2801 Sherwood Dr
- 2894 Falcon Dr
- 2812 Waverley Dr
- 2839 Annandale Dr
- 2822 Balmoral Dr
- 2823 Chatswood Dr
- 2706 Trophy Club Dr
- 2808 Marrickville Dr
- 402 Hershey Ln
- 2866 Milsons Point Dr
- 2603 Broadway Dr
- 2237 Veranda Ave
- MAXWELL Plan at Trophy Club Estates - Trophy Club
- BRINKLEY Plan at Trophy Club Estates - Trophy Club
- GRANTLEY Plan at Trophy Club Estates - Trophy Club
- BRIARGATE Plan at Trophy Club Estates - Trophy Club
- RAVENNA Plan at Trophy Club Estates - Trophy Club
- EASTLAND II Plan at Trophy Club Estates - Trophy Club
- 2848 Exeter Dr
- 2820 Annandale Dr
- 2616 Broadway Dr
- 2604 Morgan Ln
- 609 Indian Creek Dr
- 206 Carnoustie Dr
- 1103 Wilshire Dr
- 9 Brookfield Ct
- 90 Trophy Club Dr
- 137 Claire Dr
- 133 Claire Dr
- 105 Claire Dr
- 105 Creek Courts Dr
- 413 Ashley Ln
- 100 Claire Dr
- 319 Marshall Creek Rd
- 22 Alamosa Dr
- 26 Monterey Dr
- 28 Comillas Dr
- 5 Cardona Dr
