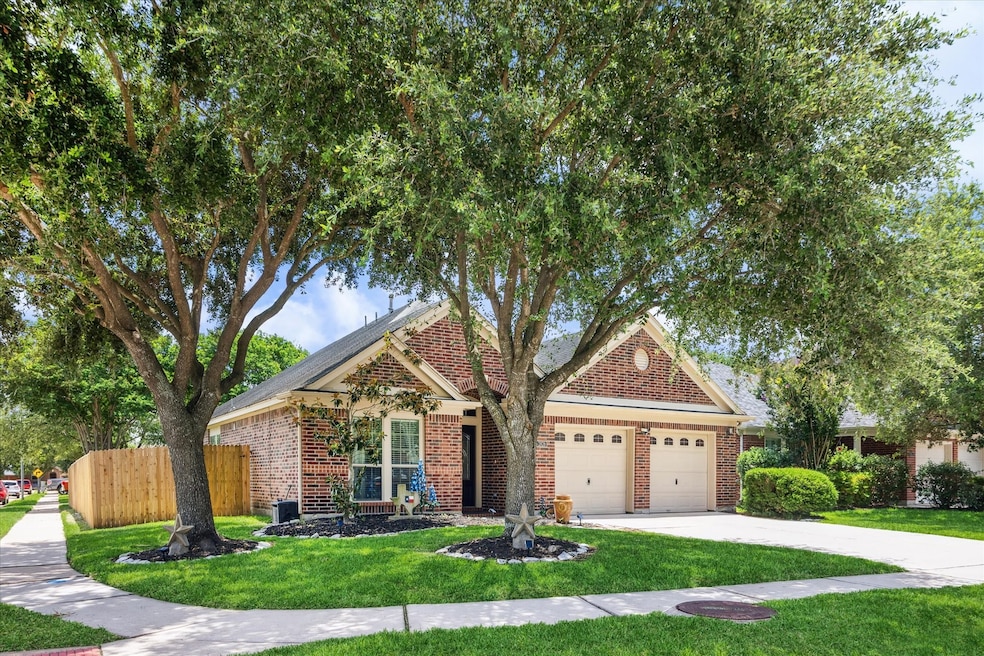
Estimated payment $2,204/month
Total Views
1,046
3
Beds
2
Baths
1,878
Sq Ft
$159
Price per Sq Ft
Highlights
- Traditional Architecture
- Corner Lot
- Community Pool
- Robert King Elementary School Rated A-
- High Ceiling
- Home Office
About This Home
Leaded Glass Front door opens to an Extended Tile Entry, and a Home Office. Gourmet Island Kitchen with Gas Cooking, Large Island, Microwave, and Custom Cabinets. The Den Features High Ceiling, and a wall of windows that view the Backyard. The Private Master Suite has a Large Master Bath, with two sinks, Oval Soaking Tub and Separate Shower. The two other bedrooms also feature High Celings. They share a bath just down the Hall. The Backyard Features two Grassy areas and a new Fence. See this one Today!
Home Details
Home Type
- Single Family
Est. Annual Taxes
- $6,290
Year Built
- Built in 2007
Lot Details
- 5,958 Sq Ft Lot
- Back Yard Fenced
- Corner Lot
HOA Fees
- $50 Monthly HOA Fees
Parking
- 2 Car Attached Garage
Home Design
- Traditional Architecture
- Brick Exterior Construction
- Slab Foundation
- Composition Roof
Interior Spaces
- 1,878 Sq Ft Home
- 1-Story Property
- High Ceiling
- Entrance Foyer
- Family Room Off Kitchen
- Dining Room
- Home Office
- Utility Room
- Washer and Electric Dryer Hookup
- Tile Flooring
- Fire and Smoke Detector
Kitchen
- Breakfast Bar
- Butlers Pantry
- Gas Oven
- Free-Standing Range
- Microwave
- Dishwasher
- Kitchen Island
- Disposal
Bedrooms and Bathrooms
- 3 Bedrooms
- 2 Full Bathrooms
- Double Vanity
- Soaking Tub
- Bathtub with Shower
- Separate Shower
Schools
- King Elementary School
- Haskett Junior High School
- Paetow High School
Utilities
- Central Heating and Cooling System
- Heating System Uses Gas
Community Details
Overview
- Association fees include recreation facilities
- Lakecrest Forest HOA, Phone Number (866) 473-2573
- Lakecrest Forest Subdivision
Recreation
- Community Pool
Map
Create a Home Valuation Report for This Property
The Home Valuation Report is an in-depth analysis detailing your home's value as well as a comparison with similar homes in the area
Home Values in the Area
Average Home Value in this Area
Tax History
| Year | Tax Paid | Tax Assessment Tax Assessment Total Assessment is a certain percentage of the fair market value that is determined by local assessors to be the total taxable value of land and additions on the property. | Land | Improvement |
|---|---|---|---|---|
| 2024 | $5,806 | $276,460 | $59,621 | $216,839 |
| 2023 | $5,806 | $301,430 | $59,621 | $241,809 |
| 2022 | $6,388 | $261,344 | $43,569 | $217,775 |
| 2021 | $5,500 | $210,855 | $38,219 | $172,636 |
| 2020 | $5,319 | $191,331 | $36,945 | $154,386 |
| 2019 | $5,533 | $191,331 | $36,945 | $154,386 |
| 2018 | $4,274 | $189,794 | $26,753 | $163,041 |
| 2017 | $5,659 | $189,794 | $26,753 | $163,041 |
| 2016 | $5,150 | $183,040 | $23,441 | $159,599 |
| 2015 | $4,135 | $171,736 | $23,441 | $148,295 |
| 2014 | $4,135 | $143,566 | $23,441 | $120,125 |
Source: Public Records
Property History
| Date | Event | Price | Change | Sq Ft Price |
|---|---|---|---|---|
| 08/07/2025 08/07/25 | For Sale | $299,000 | -- | $159 / Sq Ft |
Source: Houston Association of REALTORS®
Purchase History
| Date | Type | Sale Price | Title Company |
|---|---|---|---|
| Vendors Lien | -- | None Available | |
| Vendors Lien | -- | Chicago Title |
Source: Public Records
Mortgage History
| Date | Status | Loan Amount | Loan Type |
|---|---|---|---|
| Open | $179,550 | New Conventional | |
| Previous Owner | $146,753 | FHA | |
| Previous Owner | $139,443 | Purchase Money Mortgage |
Source: Public Records
Similar Homes in Katy, TX
Source: Houston Association of REALTORS®
MLS Number: 80810380
APN: 1282250060011
Nearby Homes
- 2815 Lakecrest River Dr
- 24727 Lake Basin Ct
- 24602 Lakecrest Run Dr
- 2803 Lakecrest Way Dr
- 2631 Key Dr W
- 24606 Forest Canopy Dr
- 24511 Forest Canopy Dr
- 2915 Coastal Prairie Ln
- 24718 Bastiani Canvas Ln
- 24539 Upper Turtle Lake Ln
- 24726 Bastiani Canvas Ln
- 24703 Allori Ct
- 2411 Lakecrest Town Dr
- 24547 Greely Lake Dr
- 24539 Greely Lake Dr
- 24535 Greeley Lake
- 24531 Greeley Lake
- 24542 Greeley Lake
- 24114 Morrison Ln
- 25030 Blue Mountain Park Ln
- 24727 Lake Basin Ct
- 24602 Forest Canopy Dr
- 24615 Forest Canopy Dr
- 24415 Hikers Bend Dr
- 24720 Morton Ranch Rd
- 24335 Veratti Ln
- 24720 Morton Ranch Rd Unit 4308
- 24350 Dolce Marina Ct
- 3018 Della Porta Ct
- 24521 Amaldi Ct
- 2411 Lakecrest Town Dr
- 24522 Amaldi Ct
- 24322 Dolce Marina Ct
- 24106 Cane Fields Rd
- 24939 Blue Mountain Park Ln
- 24310 Dolce Marina Ct
- 2318 Village Stone Ct
- 1223 Seaside Cove Ln
- 26811 Paloma Blanca Dr
- 413 Texas Olive Dr






