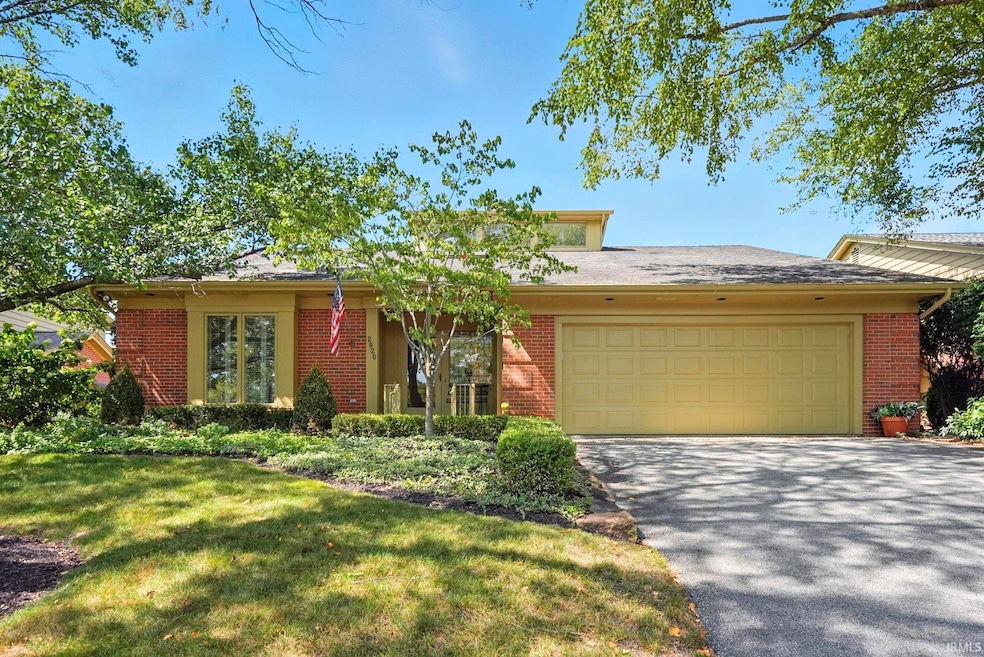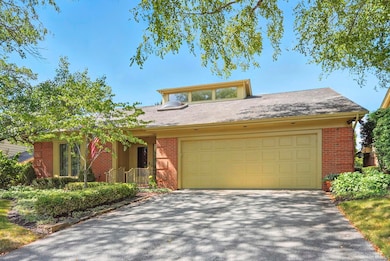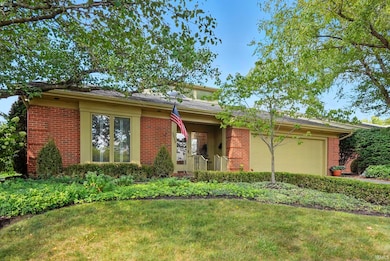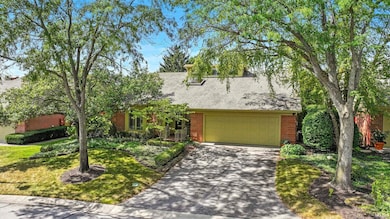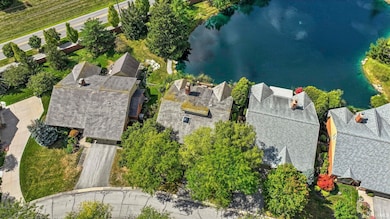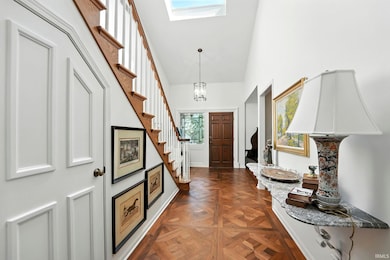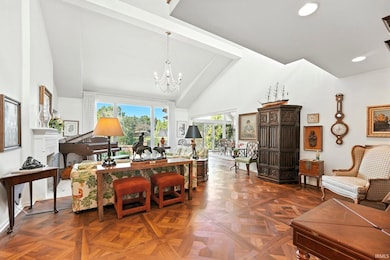2826 Little River Run Fort Wayne, IN 46804
Aboite NeighborhoodEstimated payment $2,867/month
Highlights
- Primary Bedroom Suite
- Gated Community
- Living Room with Fireplace
- Homestead Senior High School Rated A
- Waterfront
- Lake, Pond or Stream
About This Home
OPEN HOUSE SUNDAY, NOVEMBER 23rd, 1-3PM // Set within the exclusive Covington Homesteads gated community, offering private pool and tennis facilities, this 3-bedroom, 2.5-bathroom residence embodies timeless sophistication and effortless comfort. The classic design is enhanced by gorgeous custom-laid hardwood floors, vaulted ceilings, and a skylit foyer that bathes the entryway in natural light. Expansive floor-to-ceiling windows in the living and dining rooms frame tranquil views of the pond, creating a refined setting for both intimate gatherings and everyday living. The eat-in kitchen features generous counter and cabinet space along with a butler’s pantry. The main-floor primary suite provides a peaceful retreat with serene pond views, while two additional large bedrooms on the upper level offer flexible use for guests, a reading nook, fitness space, or creative studio. A main-level den adds further versatility to the home’s thoughtful layout. Outdoors, the large brick patio overlooking the water offers a peaceful setting for morning coffee or evening gatherings. With elegant details, a flexible floor plan, and a beautiful community setting, this home offers a refined yet welcoming place to call home.
Listing Agent
Keller Williams Realty Group Brokerage Email: jreecer@kw.com Listed on: 10/24/2025

Open House Schedule
-
Sunday, November 23, 20251:00 to 3:00 pm11/23/2025 1:00:00 PM +00:0011/23/2025 3:00:00 PM +00:00Add to Calendar
Property Details
Home Type
- Condominium
Est. Annual Taxes
- $4,104
Year Built
- Built in 1986
Lot Details
- Waterfront
- Landscaped
HOA Fees
- $417 Monthly HOA Fees
Parking
- 2 Car Attached Garage
- Garage Door Opener
- Off-Street Parking
Home Design
- Brick Exterior Construction
- Slab Foundation
- Shingle Roof
- Asphalt Roof
Interior Spaces
- 2-Story Property
- Wet Bar
- Built-in Bookshelves
- Crown Molding
- Vaulted Ceiling
- Skylights
- Entrance Foyer
- Living Room with Fireplace
- 2 Fireplaces
- Formal Dining Room
Kitchen
- Eat-In Kitchen
- Walk-In Pantry
- Electric Oven or Range
- Built-In or Custom Kitchen Cabinets
- Disposal
Bedrooms and Bathrooms
- 3 Bedrooms
- Primary Bedroom Suite
- Split Bedroom Floorplan
- In-Law or Guest Suite
- Double Vanity
- Bathtub with Shower
- Separate Shower
Laundry
- Laundry on main level
- Washer and Gas Dryer Hookup
Outdoor Features
- Lake, Pond or Stream
- Covered Patio or Porch
Schools
- Deer Ridge Elementary School
- Woodside Middle School
- Homestead High School
Utilities
- Forced Air Heating and Cooling System
- Heating System Uses Gas
Listing and Financial Details
- Assessor Parcel Number 02-11-15-101-019.000-075
Community Details
Overview
- Covington Homesteads Subdivision
Recreation
- Community Pool
Security
- Gated Community
Map
Home Values in the Area
Average Home Value in this Area
Tax History
| Year | Tax Paid | Tax Assessment Tax Assessment Total Assessment is a certain percentage of the fair market value that is determined by local assessors to be the total taxable value of land and additions on the property. | Land | Improvement |
|---|---|---|---|---|
| 2024 | $3,834 | $381,200 | $80,000 | $301,200 |
| 2022 | $3,125 | $288,700 | $48,000 | $240,700 |
| 2021 | $2,780 | $264,700 | $48,000 | $216,700 |
| 2020 | $2,719 | $258,200 | $48,000 | $210,200 |
| 2019 | $2,591 | $245,400 | $48,000 | $197,400 |
| 2018 | $2,603 | $246,000 | $48,000 | $198,000 |
| 2017 | $2,589 | $243,800 | $48,000 | $195,800 |
| 2016 | $2,564 | $240,300 | $48,000 | $192,300 |
| 2014 | $2,633 | $248,500 | $48,000 | $200,500 |
| 2013 | $2,648 | $248,500 | $48,000 | $200,500 |
Property History
| Date | Event | Price | List to Sale | Price per Sq Ft |
|---|---|---|---|---|
| 11/17/2025 11/17/25 | For Sale | $399,900 | 0.0% | $139 / Sq Ft |
| 11/04/2025 11/04/25 | Pending | -- | -- | -- |
| 10/24/2025 10/24/25 | For Sale | $399,900 | -- | $139 / Sq Ft |
Purchase History
| Date | Type | Sale Price | Title Company |
|---|---|---|---|
| Warranty Deed | -- | None Listed On Document | |
| Personal Reps Deed | -- | Titan Title Services Llc |
Source: Indiana Regional MLS
MLS Number: 202543162
APN: 02-11-15-101-019.000-075
- 2805 Little River Run
- 2910 Covington Lake Dr
- 2704 Grenadier Ct
- 2707 Grenadier Ct
- 10832 Deep Creek Ct
- 2314 Turnberry Ln
- 9738 Kalmia Ct
- 10023 Tiffany Dr
- 10414 Unita Dr
- 12030 Sycamore Lakes Ct
- 2412 Barcroft Ct
- 2511 Barcroft Ct
- 9916 Quachita Ct
- 1521 Sycamore Hills Dr
- 9617 Tallow Dr
- 2227 Candlewick Dr
- 1412 Shingle Oak Pointe
- TBD S Scott Rd Unit 303
- 1511 Sycamore Hills Pkwy
- 2088 Seward Lake Pass
- 9930 Valley Vista Place
- 115 Blue Cliff Place
- 4499 Coventry Pkwy
- 1070 Pleasant Hill Place
- 3015 Hedgerow Pass
- 8075 Preston Pointe Dr
- 235 Spring Forest Ct
- 5495 Coventry Ln
- 13816 Illinois Rd
- 14203 Illinois Rd
- 14732 Verona Lakes Passage
- 8611 Springberry Dr
- 8045 Oriole Ave
- 1111 Fox Hound Way
- 6101 Cornwallis Dr
- 14134 Brafferton Pkwy
- 8309 W Jefferson Blvd
- 7102 Woodhue Ln
- 7455 Montclair Dr
- 7051 Pointe Inverness Way
