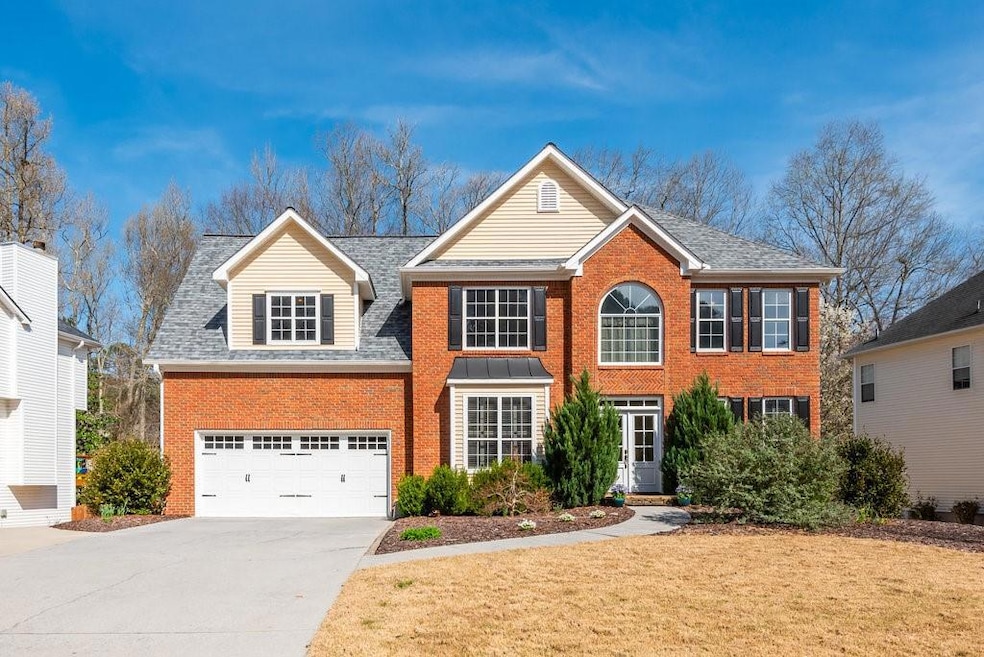Welcome Home! This is a FABULOUS and Meticulously Maintained property in West Cobb! Close to Schools/ Shopping/ Parks…Home has some Amazing features and updates all through the home… starting as you enter through the double doors into 2 story foyer… you will find hardwoods on main level , LR for library, sitting, office... Formal Dining open to renovated kitchen w/ white cabinetry, granite, and high end SS appliances, eat- area great for morning coffee and breakfast… open to spacious Family Room with stone fireplace, coffered ceilings and sound system. Also, on the main: spacious laundry room and ½ bath. Upstairs you will find Master Retreat with sitting area and updated master bath w/ double vanities, gorgeous shower, and soaking tub along with large walk-in closet/ custom shelving. There are 4 spacious secondary bedrooms (one oversized; perfect for playroom) Along with updated Full bathroom… Need more space for entertaining?! Step into the Finished Basement… there you will find enough space for Pool Table and/or Living area a Theatre Room with Sound, Kitchenette, and another bathroom. More Space on your upper and lower covered porches with Gorgeous Stone Fireplaces in both areas… Great for 3 Seasons! WAIT! There is MORE! Need a Workshop or She-Shed space?! Large Detached Garage has upstairs area which would be perfect!
WOW! Now for a few of the Updates (detailed list will be shared): ROOF, HVAC, Water Heater, Int. /Ext. Paint, Fixtures/Faucets, Appliances, Thermostats, Breaker Box, Blinds, and Garage Door.

