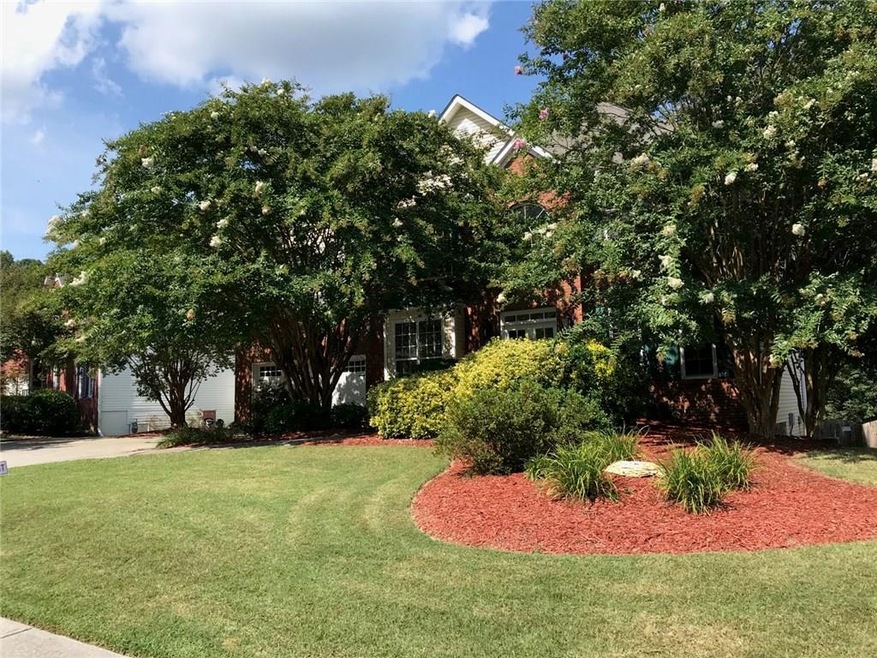
$450,000
- 5 Beds
- 3.5 Baths
- 2,382 Sq Ft
- 1315 Bustling Ln SW
- Unit 2
- Marietta, GA
Nestled on a quiet cul-de-sac directly across from the neighborhood pool, this thoughtfully designed home offers both comfort and convenience in a prime location. The main level features a spacious in-law suite complete with a full bathroom and walk-in closet, perfectly situated just off the living room and kitchen—ideal for guests or multigenerational living.Enjoy the peace of a level backyard
Chris Van Olphen Keller Williams Realty Community Partners
