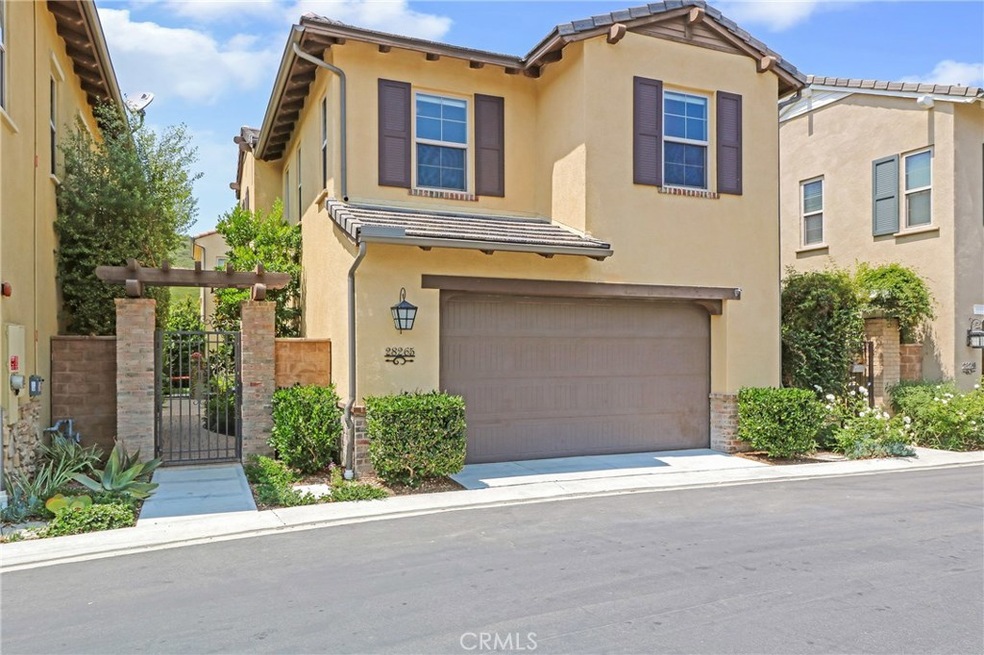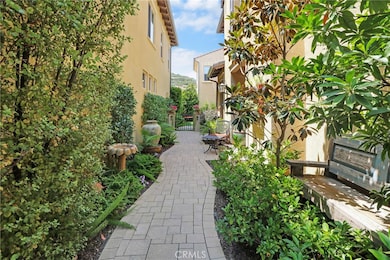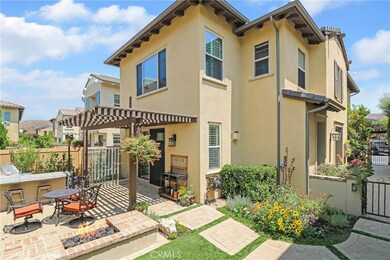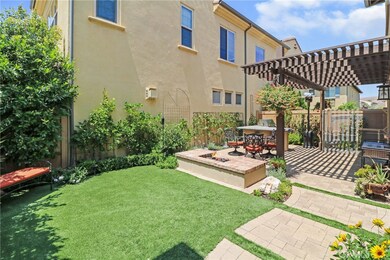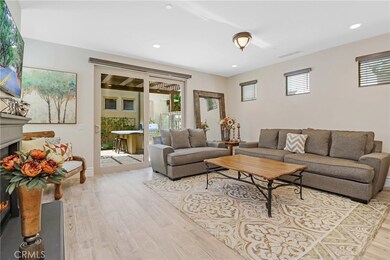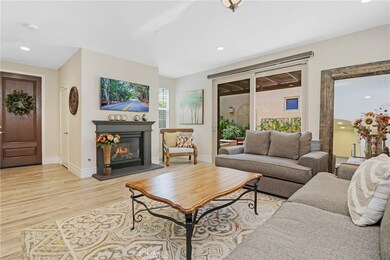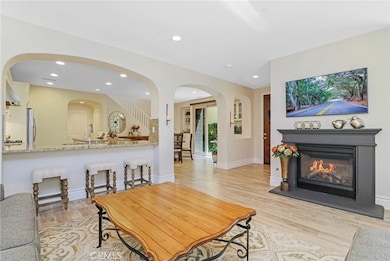
28265 Via Del Mar San Juan Capistrano, CA 92675
San Juan Hills NeighborhoodEstimated Value: $1,377,000 - $1,483,000
Highlights
- Primary Bedroom Suite
- Updated Kitchen
- Canyon View
- Harold Ambuehl Elementary School Rated A-
- Open Floorplan
- Deck
About This Home
As of September 2020Beautiful TURNKEY highly desirable floor plan home located inside the exclusive gated neighborhood of Campanilla. Majestic hillside views with a beautiful garden yard setting. This is truly an entertainer’s delight with indoor/outdoor living. The home has an extremely livable flow with a large great room that includes a kitchen with both a peninsula and island for plenty of seating space and a walk-in pantry. Over-sized rear slider doors allow plenty of natural light to show off the new high-end wood plank tile flooring, fresh paint and over sized 7 ¼” baseboards. The upstairs boasts 3 bedrooms, loft, private laundry room and the owner’s master suite. The master suite has a large linen station, a walk-in closet and a private bathroom with a standalone shower and separate soaking tub. The loft's media nook can be used as a closet if converting this space to a fourth bedroom is desired. Upstairs has all new carpet and paint throughout. With a focus on energy efficiency the home includes a tank less water heater, new LED down lighting , new Nest thermostats and upgraded drip irrigation. No detail has gone unnoticed. No melo-roos and low tax rate makes this home even more desirable. The home is situated near community amenities and close to hiking, biking and golf. https://vimeo.com/444791481
Last Agent to Sell the Property
Orange Coast Financial Group License #01776244 Listed on: 08/06/2020
Home Details
Home Type
- Single Family
Est. Annual Taxes
- $9,992
Year Built
- Built in 2013
Lot Details
- 4,500 Sq Ft Lot
- Drip System Landscaping
- Sprinkler System
- Back Yard
- Zero Lot Line
HOA Fees
- $215 Monthly HOA Fees
Parking
- 2 Car Attached Garage
- Parking Available
- Two Garage Doors
- Automatic Gate
- Guest Parking
Property Views
- Canyon
- Mountain
- Hills
- Park or Greenbelt
Home Design
- Patio Home
- Turnkey
- Planned Development
Interior Spaces
- 2,159 Sq Ft Home
- Open Floorplan
- Recessed Lighting
- Insulated Windows
- Window Screens
- Great Room with Fireplace
- Family Room Off Kitchen
- Loft
- Stone Flooring
- Fire and Smoke Detector
Kitchen
- Updated Kitchen
- Open to Family Room
- Breakfast Bar
- Walk-In Pantry
- Electric Oven
- Built-In Range
- Microwave
- Dishwasher
- Kitchen Island
- Granite Countertops
- Pots and Pans Drawers
- Built-In Trash or Recycling Cabinet
Bedrooms and Bathrooms
- 3 Bedrooms
- Primary Bedroom Suite
- Walk-In Closet
- Upgraded Bathroom
- Dual Vanity Sinks in Primary Bathroom
- Private Water Closet
- Soaking Tub
- Bathtub with Shower
- Walk-in Shower
Laundry
- Laundry Room
- Laundry on upper level
Outdoor Features
- Deck
- Open Patio
- Fire Pit
- Outdoor Grill
- Front Porch
Utilities
- Central Heating and Cooling System
- Natural Gas Connected
- Tankless Water Heater
- Cable TV Available
Listing and Financial Details
- Tax Lot 2
- Tax Tract Number 13436
- Assessor Parcel Number 93454281
Community Details
Overview
- Campanilla Association, Phone Number (949) 367-9430
- Campanilla HOA
- Mountainous Community
Amenities
- Picnic Area
Recreation
- Ping Pong Table
- Community Playground
- Park
- Hiking Trails
- Bike Trail
Ownership History
Purchase Details
Home Financials for this Owner
Home Financials are based on the most recent Mortgage that was taken out on this home.Purchase Details
Home Financials for this Owner
Home Financials are based on the most recent Mortgage that was taken out on this home.Purchase Details
Home Financials for this Owner
Home Financials are based on the most recent Mortgage that was taken out on this home.Purchase Details
Home Financials for this Owner
Home Financials are based on the most recent Mortgage that was taken out on this home.Purchase Details
Home Financials for this Owner
Home Financials are based on the most recent Mortgage that was taken out on this home.Similar Homes in the area
Home Values in the Area
Average Home Value in this Area
Purchase History
| Date | Buyer | Sale Price | Title Company |
|---|---|---|---|
| Crowley Shelby Marie | $889,000 | Ticor Title | |
| Cavlovic Greg | $865,000 | California Title Company | |
| Nare Daniel | -- | Orange Coast Title Company | |
| Nare Daniel | -- | Wfg Title Company | |
| Nare Daniel Alexander | $650,000 | First American Title Co Hsd |
Mortgage History
| Date | Status | Borrower | Loan Amount |
|---|---|---|---|
| Open | Crowley Shelby Marie | $711,200 | |
| Previous Owner | Caviovic Greg | $691,000 | |
| Previous Owner | Cavlovic Greg | $692,000 | |
| Previous Owner | Nare Daniel | $475,000 | |
| Previous Owner | Nare Daniel | $500,000 | |
| Previous Owner | Nare Daniel Alexander | $500,000 |
Property History
| Date | Event | Price | Change | Sq Ft Price |
|---|---|---|---|---|
| 09/21/2020 09/21/20 | Sold | $889,000 | -1.1% | $412 / Sq Ft |
| 08/20/2020 08/20/20 | Pending | -- | -- | -- |
| 08/06/2020 08/06/20 | For Sale | $899,000 | +3.9% | $416 / Sq Ft |
| 10/17/2019 10/17/19 | Sold | $865,000 | -0.5% | $401 / Sq Ft |
| 08/28/2019 08/28/19 | Price Changed | $869,000 | -0.7% | $403 / Sq Ft |
| 07/08/2019 07/08/19 | For Sale | $875,000 | +29.6% | $405 / Sq Ft |
| 06/03/2014 06/03/14 | Sold | $675,000 | +3.8% | $328 / Sq Ft |
| 03/28/2014 03/28/14 | Pending | -- | -- | -- |
| 03/19/2014 03/19/14 | For Sale | $650,000 | -- | $316 / Sq Ft |
Tax History Compared to Growth
Tax History
| Year | Tax Paid | Tax Assessment Tax Assessment Total Assessment is a certain percentage of the fair market value that is determined by local assessors to be the total taxable value of land and additions on the property. | Land | Improvement |
|---|---|---|---|---|
| 2024 | $9,992 | $943,413 | $578,276 | $365,137 |
| 2023 | $9,727 | $924,915 | $566,937 | $357,978 |
| 2022 | $9,280 | $906,780 | $555,821 | $350,959 |
| 2021 | $9,180 | $889,000 | $544,922 | $344,078 |
| 2020 | $8,945 | $865,000 | $517,863 | $347,137 |
| 2019 | $7,439 | $718,280 | $378,428 | $339,852 |
| 2018 | $7,305 | $704,197 | $371,008 | $333,189 |
| 2017 | $7,239 | $690,390 | $363,734 | $326,656 |
| 2016 | $7,033 | $676,853 | $356,602 | $320,251 |
| 2015 | $6,886 | $662,987 | $351,246 | $311,741 |
| 2014 | $6,425 | $610,765 | $322,137 | $288,628 |
Agents Affiliated with this Home
-
Kevin Kallenbaugh
K
Seller's Agent in 2020
Kevin Kallenbaugh
Orange Coast Financial Group
(949) 510-5018
1 in this area
11 Total Sales
-
Doug Echelberger

Buyer's Agent in 2020
Doug Echelberger
Inhabit Real Estate
(949) 463-0400
6 in this area
406 Total Sales
-
Adam Trejo
A
Buyer Co-Listing Agent in 2020
Adam Trejo
Inhabit Real Estate
(949) 482-3999
1 in this area
41 Total Sales
-
Lauren Cooper

Seller's Agent in 2019
Lauren Cooper
Compass
(949) 443-2000
7 in this area
50 Total Sales
-
Ryan Cooper

Seller Co-Listing Agent in 2019
Ryan Cooper
Compass
6 in this area
38 Total Sales
-
P
Seller's Agent in 2014
Philip Bodem
Taylor Morrison Services, Inc.
Map
Source: California Regional Multiple Listing Service (CRMLS)
MLS Number: OC20157374
APN: 934-542-81
- 28181 Via Del Mar
- 27951 Via de Costa
- 27842 Camino Del Rio Unit 83
- 27553 Via Fortuna
- 27545 Paseo Mimosa
- 27791 Paseo Del Sol
- 27557 Paseo Tamara
- 27551 Paseo Tamara
- 27507 Via Sequoia
- 31191 Calle Bolero
- 31282 Calle Bolero
- 31232 Calle Bolero
- 32011 Paseo Amante
- 27345 Via Capri
- 32225 Via Barrida
- 27901 Via Estancia
- 27252 Via Callejon Unit C
- 28171 Calle San Remo
- 28021 Camino Santo Domingo
- 27071 Calle Caballero Unit B
- 28265 Via Del Mar
- 28267 Via Del Mar
- 28269 Via Del Mar
- 28263 Via Del Mar
- 28241 Via Del Mar
- 28251 Via Del Mar
- 28243 Via Del Mar
- 28255 Via Del Mar
- 28249 Via Del Mar
- 28247 Via Del Mar
- 28259 Via Del Mar
- 28281 Via Del Mar
- 28279 Via Del Mar
- 28201 Via Del Mar
- 28205 Via Del Mar
- 28199 Via Del Mar
- 28197 Via Del Mar
- 28207 Via Del Mar
- 28210 Via Del Mar
- 28208 Via Del Mar
