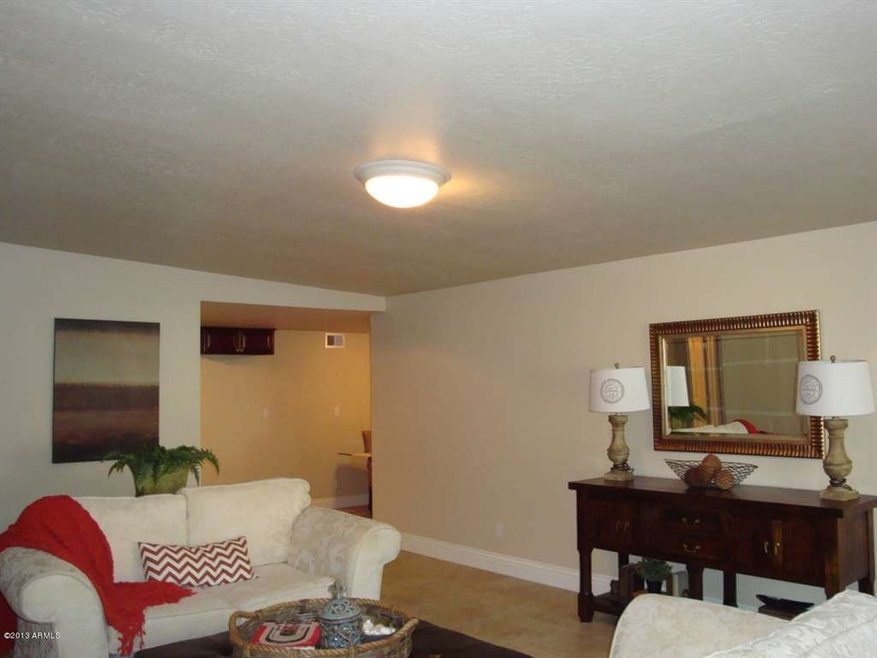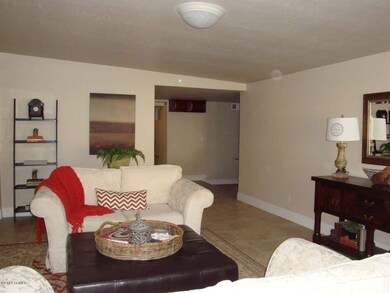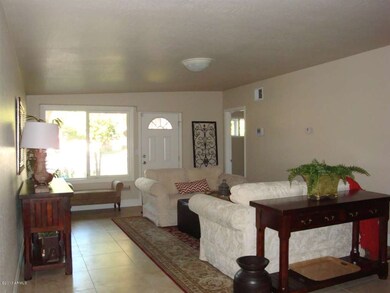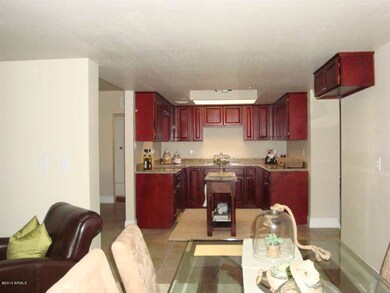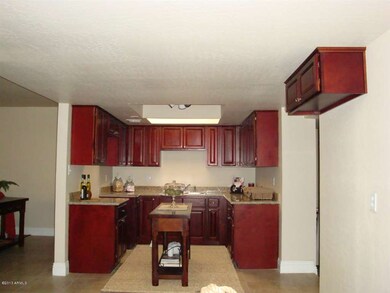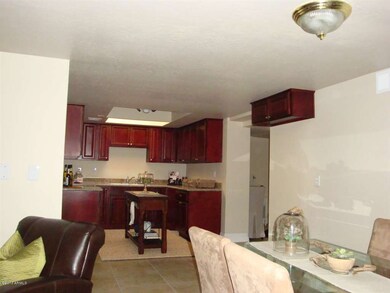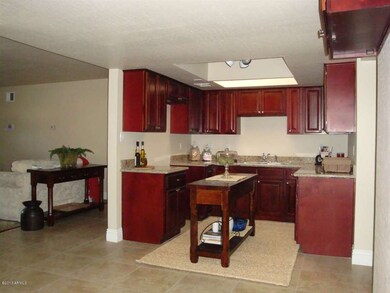
2827 E Osborn Rd Phoenix, AZ 85016
Camelback East Village NeighborhoodHighlights
- Granite Countertops
- No HOA
- Security System Owned
- Phoenix Coding Academy Rated A
- Double Pane Windows
- Tile Flooring
About This Home
As of December 2019ALARM ACTIVATED, ALARM ACTIVATED. WOW! COMPLETE REMODEL & MOVE IN READY.
SPACIOUS SPLIT FLOORPLAN, STUNNING GRANITE COUNTER TOPS, DETAILED TILED WORKMANSHIP & BEAUTIFUL CABINETRY ARE A FEW AMENITIES THIS HOME OFFERS. ALL NEW STAINLESS STEEL APPLIANCES INCLUDED AT CL0SING. YOUR CLIENTS WILL IMMEDIATELY WANT TO MOVE INTO THIS LOVEYL HOME. PLUS IT'S A TRADITIONAL SALE, NO HASSLE PURCHASE, NO HASSLE CLOSING. SHOW AND WRITE A CONTRACT ON THIS LOVELY HOME NOW! THANK YOU!
Last Agent to Sell the Property
Fathom Realty Elite License #SA504462000 Listed on: 01/19/2013

Home Details
Home Type
- Single Family
Est. Annual Taxes
- $1,694
Year Built
- Built in 1951
Lot Details
- 8,115 Sq Ft Lot
- Wood Fence
- Block Wall Fence
- Front Yard Sprinklers
- Grass Covered Lot
Parking
- 2 Carport Spaces
Home Design
- Wood Frame Construction
- Foam Roof
- Block Exterior
Interior Spaces
- 2,276 Sq Ft Home
- 1-Story Property
- Double Pane Windows
- Security System Owned
- Granite Countertops
Flooring
- Carpet
- Tile
Bedrooms and Bathrooms
- 5 Bedrooms
- Remodeled Bathroom
- 2.5 Bathrooms
Schools
- Creighton Elementary School
- Monte Vista Elementary Middle School
Utilities
- Refrigerated Cooling System
- Heating Available
- Cable TV Available
Community Details
- No Home Owners Association
- Association fees include no fees
- Moutnain View Park Subdivision
Listing and Financial Details
- Tax Lot 15
- Assessor Parcel Number 119-12-015
Ownership History
Purchase Details
Purchase Details
Home Financials for this Owner
Home Financials are based on the most recent Mortgage that was taken out on this home.Purchase Details
Home Financials for this Owner
Home Financials are based on the most recent Mortgage that was taken out on this home.Purchase Details
Home Financials for this Owner
Home Financials are based on the most recent Mortgage that was taken out on this home.Purchase Details
Home Financials for this Owner
Home Financials are based on the most recent Mortgage that was taken out on this home.Purchase Details
Purchase Details
Purchase Details
Purchase Details
Home Financials for this Owner
Home Financials are based on the most recent Mortgage that was taken out on this home.Purchase Details
Similar Homes in Phoenix, AZ
Home Values in the Area
Average Home Value in this Area
Purchase History
| Date | Type | Sale Price | Title Company |
|---|---|---|---|
| Warranty Deed | -- | -- | |
| Interfamily Deed Transfer | -- | Pioneer Title Agency Inc | |
| Warranty Deed | $331,000 | Pioneer Title Agency Inc | |
| Warranty Deed | $280,000 | West Title Agency Llc | |
| Interfamily Deed Transfer | -- | Old Republic Title Agency | |
| Warranty Deed | $205,000 | Old Republic Title Agency | |
| Warranty Deed | -- | Accommodation | |
| Interfamily Deed Transfer | -- | First American Title Ins Co | |
| Cash Sale Deed | $62,000 | First American Title Ins Co | |
| Trustee Deed | $85,900 | Great American Title Agency | |
| Interfamily Deed Transfer | -- | Ati Title Company | |
| Warranty Deed | $75,000 | Ati Title Company | |
| Quit Claim Deed | -- | Ati Title Company | |
| Quit Claim Deed | -- | -- |
Mortgage History
| Date | Status | Loan Amount | Loan Type |
|---|---|---|---|
| Previous Owner | $245,000 | New Conventional | |
| Previous Owner | $244,500 | New Conventional | |
| Previous Owner | $230,000 | Stand Alone First | |
| Previous Owner | $197,723 | FHA | |
| Previous Owner | $107,500 | Unknown | |
| Previous Owner | $159,610 | New Conventional | |
| Previous Owner | $169,150 | Unknown | |
| Previous Owner | $50,000 | Credit Line Revolving | |
| Previous Owner | $15,000 | Credit Line Revolving | |
| Previous Owner | $90,000 | Unknown | |
| Previous Owner | $71,846 | FHA |
Property History
| Date | Event | Price | Change | Sq Ft Price |
|---|---|---|---|---|
| 12/18/2019 12/18/19 | Sold | $331,000 | 0.0% | $145 / Sq Ft |
| 11/14/2019 11/14/19 | Price Changed | $331,000 | -0.9% | $145 / Sq Ft |
| 10/17/2019 10/17/19 | For Sale | $334,000 | +62.9% | $147 / Sq Ft |
| 05/24/2013 05/24/13 | Sold | $205,000 | -1.9% | $90 / Sq Ft |
| 04/09/2013 04/09/13 | Pending | -- | -- | -- |
| 04/05/2013 04/05/13 | Price Changed | $209,000 | -8.7% | $92 / Sq Ft |
| 02/06/2013 02/06/13 | Price Changed | $229,000 | -4.0% | $101 / Sq Ft |
| 01/19/2013 01/19/13 | For Sale | $238,500 | -- | $105 / Sq Ft |
Tax History Compared to Growth
Tax History
| Year | Tax Paid | Tax Assessment Tax Assessment Total Assessment is a certain percentage of the fair market value that is determined by local assessors to be the total taxable value of land and additions on the property. | Land | Improvement |
|---|---|---|---|---|
| 2025 | $2,644 | $20,336 | -- | -- |
| 2024 | $2,613 | $19,367 | -- | -- |
| 2023 | $2,613 | $39,910 | $7,980 | $31,930 |
| 2022 | $2,511 | $29,220 | $5,840 | $23,380 |
| 2021 | $2,572 | $27,580 | $5,510 | $22,070 |
| 2020 | $2,509 | $25,230 | $5,040 | $20,190 |
| 2019 | $2,492 | $24,750 | $4,950 | $19,800 |
| 2018 | $2,172 | $22,750 | $4,550 | $18,200 |
| 2017 | $2,083 | $22,730 | $4,540 | $18,190 |
| 2016 | $1,998 | $20,260 | $4,050 | $16,210 |
| 2015 | $1,862 | $20,410 | $4,080 | $16,330 |
Agents Affiliated with this Home
-
Donovan Reese

Seller's Agent in 2019
Donovan Reese
Invest Door
(480) 272-5585
1 in this area
9 Total Sales
-
Vanessa Malloy
V
Buyer's Agent in 2019
Vanessa Malloy
My Home Group Real Estate
(602) 791-7656
1 in this area
227 Total Sales
-
Patricia Garcia
P
Seller's Agent in 2013
Patricia Garcia
Fathom Realty Elite
(602) 980-5858
9 Total Sales
-
Adela Lujan

Buyer's Agent in 2013
Adela Lujan
HomeSmart
(602) 793-7007
91 Total Sales
Map
Source: Arizona Regional Multiple Listing Service (ARMLS)
MLS Number: 4877826
APN: 119-12-015
- 3241 N 27th Place
- 2803 E Sherran Ln
- 2915 E Sherran Ln
- 3134 N 28th St
- 3014 E Mulberry Dr
- 3018 E Mulberry Dr
- 3009 E Whitton Ave
- 3623 N 27th Way
- 2913 E Earll Dr
- 2818 E Clarendon Ave
- 3015 E Weldon Ave
- 3111 E Mulberry Dr
- 3014 E Avalon Dr
- 2518 E Osborn Rd
- 3115 N 26th St
- 3402 N 32nd St Unit 163
- 3038 E Avalon Dr
- 2873 E Fairmount Ave
- 3807 N 30th St Unit 2
- 2949 N 29th St
