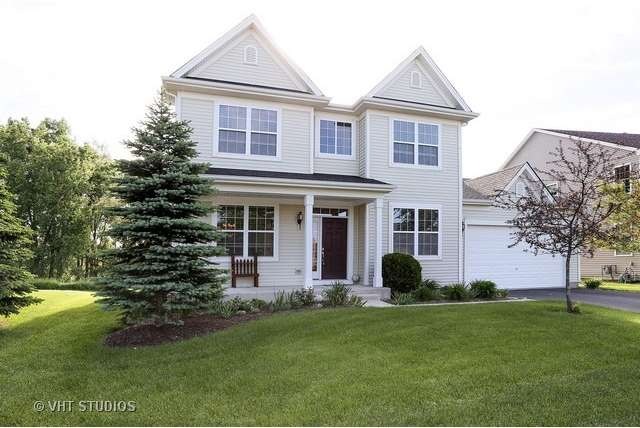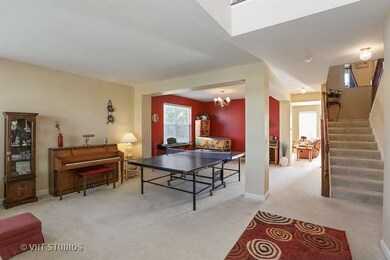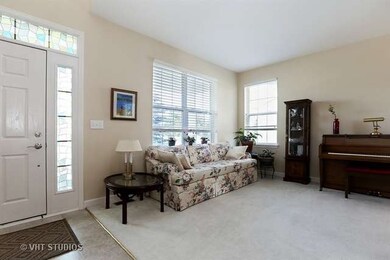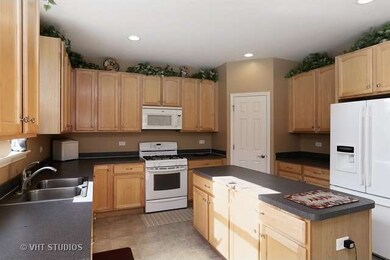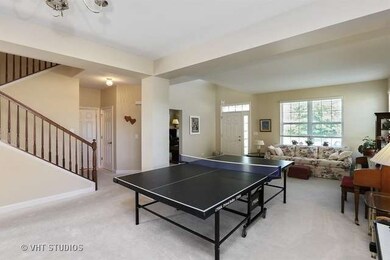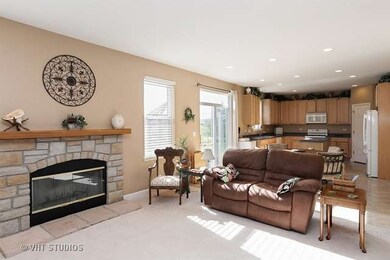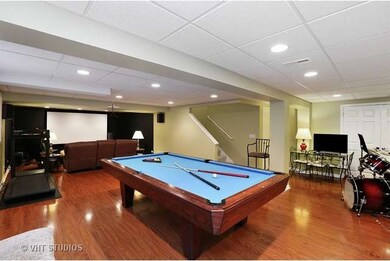
2827 Fieldbrook Dr Wauconda, IL 60084
Highlights
- Property is adjacent to nature preserve
- Recreation Room
- Den
- Fremont Intermediate School Rated A-
- Traditional Architecture
- 3-minute walk to Fieldbrook Park
About This Home
As of July 2015Premium lot in Liberty Lakes backing to Nature Preserve with Private Brick Paver Patio and amazing Cat/small pet Habitat to protect furry/feathered friends from the wildlife.Open floor plan w/nearly 3,000 sq ft.Harrison model w/ 4 spacious Bedrooms & first floor Den. Large Kitchen w/42" cabinets & Island. Luxury Master Suite. Huge finished room in basement & storage room/workshop. Fremont Schools. Private backyard!
Last Agent to Sell the Property
Baird & Warner License #475122691 Listed on: 06/03/2015

Home Details
Home Type
- Single Family
Est. Annual Taxes
- $12,193
Year Built
- 2006
Lot Details
- Property is adjacent to nature preserve
- Wetlands Adjacent
- East or West Exposure
HOA Fees
- $31 per month
Parking
- Attached Garage
- Garage Transmitter
- Garage Door Opener
- Driveway
- Garage Is Owned
Home Design
- Traditional Architecture
- Slab Foundation
- Asphalt Shingled Roof
- Vinyl Siding
Interior Spaces
- Wood Burning Fireplace
- Includes Fireplace Accessories
- Dining Area
- Den
- Recreation Room
- Laminate Flooring
- Finished Basement
- Basement Fills Entire Space Under The House
- Storm Screens
Kitchen
- Breakfast Bar
- Walk-In Pantry
- Oven or Range
- <<microwave>>
- Dishwasher
- Kitchen Island
- Disposal
Bedrooms and Bathrooms
- Primary Bathroom is a Full Bathroom
- Dual Sinks
- Soaking Tub
- Separate Shower
Laundry
- Laundry on main level
- Dryer
- Washer
Outdoor Features
- Brick Porch or Patio
Utilities
- Forced Air Heating and Cooling System
- Heating System Uses Gas
Listing and Financial Details
- Homeowner Tax Exemptions
Ownership History
Purchase Details
Home Financials for this Owner
Home Financials are based on the most recent Mortgage that was taken out on this home.Purchase Details
Home Financials for this Owner
Home Financials are based on the most recent Mortgage that was taken out on this home.Purchase Details
Home Financials for this Owner
Home Financials are based on the most recent Mortgage that was taken out on this home.Similar Homes in the area
Home Values in the Area
Average Home Value in this Area
Purchase History
| Date | Type | Sale Price | Title Company |
|---|---|---|---|
| Warranty Deed | $280,000 | Baird & Warner Title Svcs In | |
| Warranty Deed | $264,000 | Stewart Title Company | |
| Warranty Deed | $377,000 | Chicago Title Insurance Co |
Mortgage History
| Date | Status | Loan Amount | Loan Type |
|---|---|---|---|
| Open | $229,750 | New Conventional | |
| Closed | $252,000 | New Conventional | |
| Previous Owner | $211,200 | New Conventional | |
| Previous Owner | $295,000 | Unknown | |
| Previous Owner | $301,350 | Unknown |
Property History
| Date | Event | Price | Change | Sq Ft Price |
|---|---|---|---|---|
| 07/28/2015 07/28/15 | Sold | $280,000 | -3.4% | $96 / Sq Ft |
| 06/23/2015 06/23/15 | Pending | -- | -- | -- |
| 06/03/2015 06/03/15 | For Sale | $289,900 | +9.8% | $99 / Sq Ft |
| 06/11/2012 06/11/12 | Sold | $264,000 | -2.2% | $91 / Sq Ft |
| 05/11/2012 05/11/12 | Pending | -- | -- | -- |
| 04/30/2012 04/30/12 | For Sale | $269,900 | -- | $93 / Sq Ft |
Tax History Compared to Growth
Tax History
| Year | Tax Paid | Tax Assessment Tax Assessment Total Assessment is a certain percentage of the fair market value that is determined by local assessors to be the total taxable value of land and additions on the property. | Land | Improvement |
|---|---|---|---|---|
| 2024 | $12,193 | $141,962 | $28,379 | $113,583 |
| 2023 | $11,637 | $123,879 | $24,764 | $99,115 |
| 2022 | $11,637 | $113,253 | $25,600 | $87,653 |
| 2021 | $11,195 | $109,286 | $24,703 | $84,583 |
| 2020 | $11,225 | $106,278 | $24,023 | $82,255 |
| 2019 | $10,915 | $102,783 | $23,233 | $79,550 |
| 2018 | $10,966 | $105,751 | $28,477 | $77,274 |
| 2017 | $10,838 | $102,423 | $27,581 | $74,842 |
| 2016 | $10,242 | $97,277 | $26,195 | $71,082 |
| 2015 | $8,887 | $91,194 | $24,557 | $66,637 |
| 2014 | $8,714 | $89,350 | $24,945 | $64,405 |
| 2012 | $8,187 | $90,143 | $25,166 | $64,977 |
Agents Affiliated with this Home
-
Jack Sanderson

Seller's Agent in 2015
Jack Sanderson
Baird Warner
(847) 903-9688
1 in this area
23 Total Sales
-
Angie Russell
A
Buyer's Agent in 2015
Angie Russell
Wall Street Property Group, Inc
(847) 644-8305
14 Total Sales
-
C
Seller's Agent in 2012
Charles Shattuck
Century 21 Kreuser & Seiler
-
Valerie Domain

Buyer's Agent in 2012
Valerie Domain
Coldwell Banker Realty
(847) 334-1075
47 Total Sales
Map
Source: Midwest Real Estate Data (MRED)
MLS Number: MRD08941400
APN: 10-07-305-011
- 2751 Cedar Creek Cutoff Rd Unit 2A
- 2490 Olivia Ct
- 2486 Olivia Ct
- 2483 Olivia Ct
- 2471 Olivia Ct
- 2504 Bluewater Dr
- 2850 Cattail Ct Unit C
- 2468 Olivia Ct
- 2301 Bluewater Dr
- 2239 Green Glade Way
- 2165 Braeburn Dr Unit A
- 30975 N Blackhawk Trail
- 0 W Chardon Rd
- 2020 Braeburn Ct Unit A
- 2054 S Jonathan Dr
- 1855 Apple Valley Dr
- 2007 S Kristina Ln
- 29650 N Garland Rd
- 667 W Jonathan Dr
- 579 W Kristina Ln Unit 3
