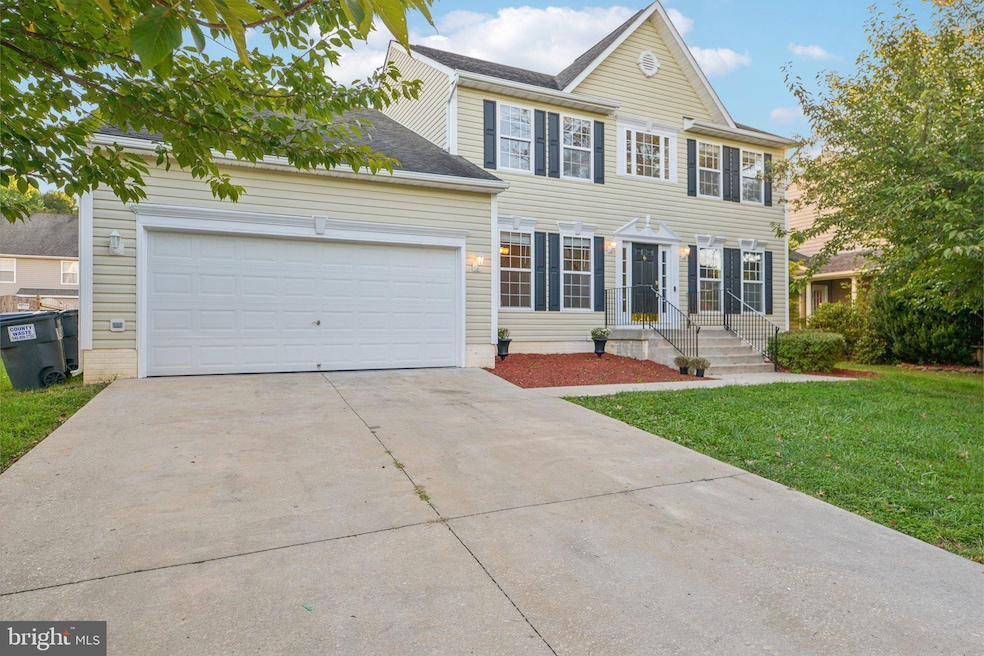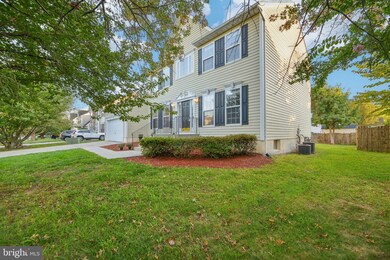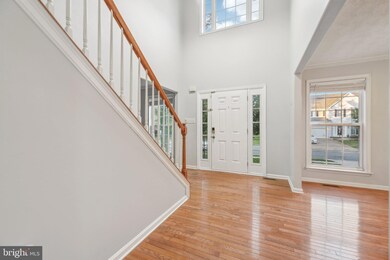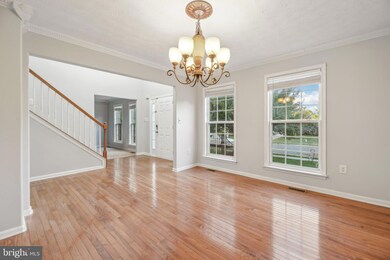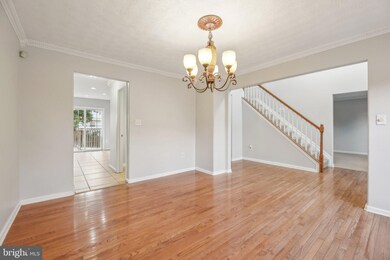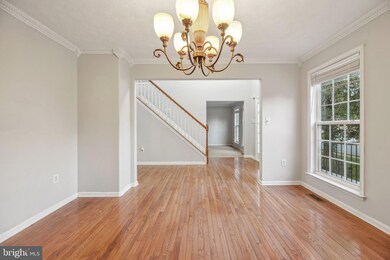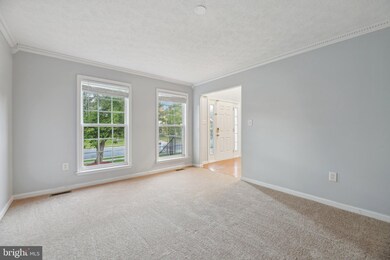
2827 Oconnor Ct Fredericksburg, VA 22408
New Post NeighborhoodHighlights
- Colonial Architecture
- Vaulted Ceiling
- Wood Flooring
- Deck
- Traditional Floor Plan
- Breakfast Room
About This Home
As of February 2025Welcome to this exquisite Colonial-style home offering three levels of refined living. Featuring 4/5 bedrooms and 3.5 baths, this residence perfectly balances sophistication with comfort. This home has all new carpeting and has been freshly painted. Upon entry, you’re welcomed by a grand two-story foyer, leading to elegant formal living and dining rooms with gleaming hardwood floors. The gourmet kitchen is a chef’s delight, boasting stainless steel appliances, granite countertops, a center island, gas cooking, and tile flooring. It seamlessly flows into a cozy family room, complete with hardwood floors and a gas fireplace, creating a perfect space for relaxation or entertaining.
A charming library on the main floor provides a peaceful retreat. Also on the main level is the laundry room. A bright breakfast nook adds to the home’s appeal.
The expansive master suite offers a serene escape, with a huge walk-in closet and luxurious bathroom with soaking tub and separate shower. Three additional bedrooms and a full bath are ideal for a growing family.
With vaulted ceilings adding to the home's spacious feel, the finished walkout basement, which includes a full bath, provides additional versatile space for recreation or guest accommodations.
The oversized garage offers plenty of storage, and a lovely deck extends the living space outdoors. The large backyard has enough room for a garden and/or a play area. Lots of room to run!
This remarkable Colonial residence effortlessly blends timeless design with modern conveniences, offering an inviting and functional space for comfortable family living.
Last Agent to Sell the Property
RE/MAX Cornerstone Realty License #0225035296 Listed on: 07/16/2024

Home Details
Home Type
- Single Family
Est. Annual Taxes
- $3,010
Year Built
- Built in 2003
Lot Details
- 8,276 Sq Ft Lot
- Landscaped
- Cleared Lot
- Property is in good condition
- Property is zoned R2
HOA Fees
- $60 Monthly HOA Fees
Parking
- 2 Car Attached Garage
- 2 Driveway Spaces
- Front Facing Garage
- Garage Door Opener
- Off-Street Parking
Home Design
- Colonial Architecture
- Block Foundation
- Composition Roof
- Vinyl Siding
Interior Spaces
- Property has 3 Levels
- Traditional Floor Plan
- Vaulted Ceiling
- Ceiling Fan
- Skylights
- Gas Fireplace
- Double Pane Windows
- French Doors
- Six Panel Doors
- Entrance Foyer
- Family Room Off Kitchen
- Living Room
- Dining Room
- Library
Kitchen
- Breakfast Room
- Stove
- Microwave
- Ice Maker
- Dishwasher
- Kitchen Island
- Disposal
Flooring
- Wood
- Carpet
- Ceramic Tile
Bedrooms and Bathrooms
- 4 Bedrooms
- En-Suite Primary Bedroom
- En-Suite Bathroom
- Walk-In Closet
- Soaking Tub
Laundry
- Laundry Room
- Laundry on main level
- Washer and Dryer Hookup
Basement
- Basement Fills Entire Space Under The House
- Walk-Up Access
- Connecting Stairway
Outdoor Features
- Deck
Schools
- Lee Hill Elementary School
- Thornburg Middle School
- Massaponax High School
Utilities
- Forced Air Heating and Cooling System
- Heat Pump System
- Vented Exhaust Fan
- Natural Gas Water Heater
- Cable TV Available
Listing and Financial Details
- Tax Lot 126
- Assessor Parcel Number 37J2-126-
Community Details
Overview
- Association fees include trash
- Pelham's Crossing HOA
- Built by HAMLET HOMES
- Pelham's Crossing Subdivision, Kennedy Floorplan
Amenities
- Common Area
Ownership History
Purchase Details
Home Financials for this Owner
Home Financials are based on the most recent Mortgage that was taken out on this home.Purchase Details
Home Financials for this Owner
Home Financials are based on the most recent Mortgage that was taken out on this home.Purchase Details
Home Financials for this Owner
Home Financials are based on the most recent Mortgage that was taken out on this home.Similar Homes in Fredericksburg, VA
Home Values in the Area
Average Home Value in this Area
Purchase History
| Date | Type | Sale Price | Title Company |
|---|---|---|---|
| Deed | $560,000 | None Listed On Document | |
| Warranty Deed | $435,500 | -- | |
| Deed | $300,003 | -- |
Mortgage History
| Date | Status | Loan Amount | Loan Type |
|---|---|---|---|
| Open | $420,000 | Credit Line Revolving | |
| Previous Owner | $348,400 | Construction | |
| Previous Owner | $269,822 | New Conventional |
Property History
| Date | Event | Price | Change | Sq Ft Price |
|---|---|---|---|---|
| 02/14/2025 02/14/25 | Sold | $560,000 | -2.6% | $124 / Sq Ft |
| 12/05/2024 12/05/24 | Price Changed | $574,999 | 0.0% | $128 / Sq Ft |
| 12/05/2024 12/05/24 | Price Changed | $575,000 | -3.4% | $128 / Sq Ft |
| 09/11/2024 09/11/24 | Price Changed | $594,995 | 0.0% | $132 / Sq Ft |
| 09/11/2024 09/11/24 | For Sale | $594,995 | +0.9% | $132 / Sq Ft |
| 08/28/2024 08/28/24 | Off Market | $589,900 | -- | -- |
| 07/16/2024 07/16/24 | For Sale | $589,900 | -- | $131 / Sq Ft |
Tax History Compared to Growth
Tax History
| Year | Tax Paid | Tax Assessment Tax Assessment Total Assessment is a certain percentage of the fair market value that is determined by local assessors to be the total taxable value of land and additions on the property. | Land | Improvement |
|---|---|---|---|---|
| 2024 | $3,710 | $505,200 | $135,000 | $370,200 |
| 2023 | $3,149 | $408,100 | $100,000 | $308,100 |
| 2022 | $3,011 | $408,100 | $100,000 | $308,100 |
| 2021 | $2,905 | $358,900 | $85,000 | $273,900 |
| 2020 | $2,905 | $358,900 | $85,000 | $273,900 |
| 2019 | $2,946 | $347,600 | $80,000 | $267,600 |
| 2018 | $2,896 | $347,600 | $80,000 | $267,600 |
| 2017 | $2,671 | $314,200 | $75,000 | $239,200 |
| 2016 | $2,671 | $314,200 | $75,000 | $239,200 |
| 2015 | $1,127 | $304,000 | $65,000 | $239,000 |
| 2014 | $1,127 | $304,000 | $65,000 | $239,000 |
Agents Affiliated with this Home
-
Annette Roberts

Seller's Agent in 2025
Annette Roberts
RE/MAX
(540) 361-1977
8 in this area
175 Total Sales
-
Alice Anwomea
A
Buyer's Agent in 2025
Alice Anwomea
Samson Properties
(571) 723-2926
1 in this area
20 Total Sales
Map
Source: Bright MLS
MLS Number: VASP2025822
APN: 37J-2-126
- 2808 Oconnor Ct
- 1 Blakely St
- 2703 Schumann St
- 10407 Napoleon St
- 10512 Napoleon St
- 10602 Boxmeer Ct
- 10434 Tidewater Trail
- 10332 Tidewater Trail
- 100 Gerber Dr
- 210 Powell St
- 10118 New Scotland Dr
- 10407 Skinner Hill Dr
- 2410 Pittston Rd
- 10834 Tidewater Trail
- 10420 Forest Hill Ct
- 2422 Drake Ln
- 10104 S Fulton Dr
- 2239 Mallard Landing Dr
- 2601 Drake Ln
- 2609 Melissa Ct
