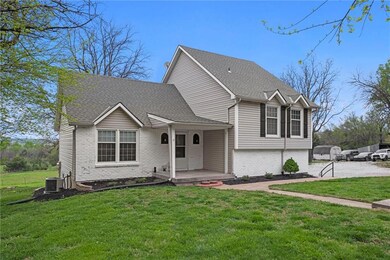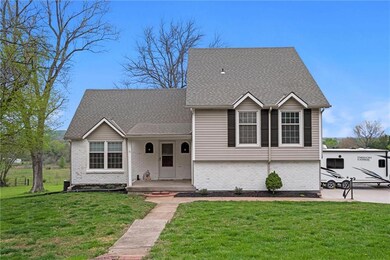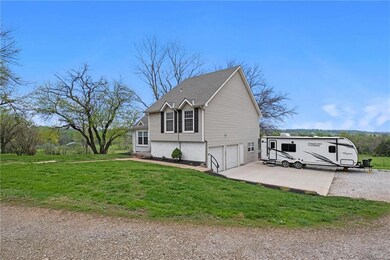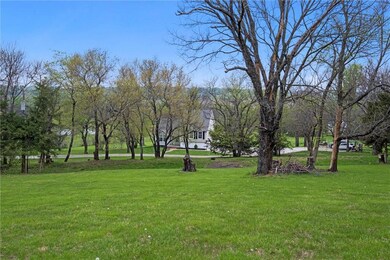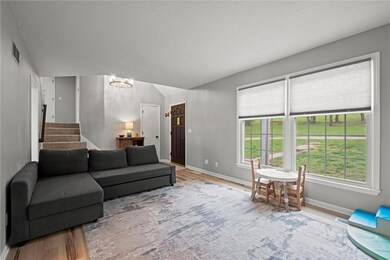
Estimated payment $3,154/month
Highlights
- Spa
- Deck
- No HOA
- Custom Closet System
- Traditional Architecture
- 2 Car Attached Garage
About This Home
Welcome home where the air is instantly more peaceful with views for a dreamer. Inside this 4-bedroom home you will find beautiful UPDATES GALORE and attention to details from top to bottom. All new flooring, paint, and lighting throughout. The living room greets you w/ open vaulted ceilings. Complete kitchen remodel includes custom cabinets (soft close), quartz countertops, apron sink, new lighting, additional cabinet/counter space and new appliances. The primary bedroom offers double closets and luxurious remodeled ensuite w/ all new vanity, flooring, walk-in shower with marble flooring, soft close doors, and quartz bench! You will also find a spacious 2nd bedroom and beautiful newly remodeled hall bath on the second floor. The 3rd and 4th bedrooms are tucked on the third floor creating their own privacy. The lower-level family room is the perfect spot to cozy up and enjoy the amazing backyard view! The scenic deck with hot tub adds icing on the cake making this home a true retreat! Fenced pasture, lean-to outbuilding, and shed ready for your horses! No more paying to store your camper or boat there is ample parking to accommodate.
Listing Agent
Real Broker, LLC Brokerage Phone: 913-708-2122 License #SP00234086 Listed on: 04/22/2025

Home Details
Home Type
- Single Family
Est. Annual Taxes
- $3,731
Year Built
- Built in 1976
Lot Details
- 4.62 Acre Lot
- Partially Fenced Property
Parking
- 2 Car Attached Garage
Home Design
- Traditional Architecture
- Composition Roof
- Vinyl Siding
Interior Spaces
- Ceiling Fan
- Family Room
- Living Room
- Combination Kitchen and Dining Room
Kitchen
- Eat-In Kitchen
- Built-In Oven
- Dishwasher
- Disposal
Flooring
- Carpet
- Tile
Bedrooms and Bathrooms
- 4 Bedrooms
- Custom Closet System
- Walk-In Closet
- 2 Full Bathrooms
Basement
- Garage Access
- Laundry in Basement
Outdoor Features
- Spa
- Deck
Schools
- Paola High School
Utilities
- Central Air
- Septic Tank
Community Details
- No Home Owners Association
- Paola Subdivision
Listing and Financial Details
- Assessor Parcel Number 134-18-0-00-00-009.00-0
- $0 special tax assessment
Map
Home Values in the Area
Average Home Value in this Area
Tax History
| Year | Tax Paid | Tax Assessment Tax Assessment Total Assessment is a certain percentage of the fair market value that is determined by local assessors to be the total taxable value of land and additions on the property. | Land | Improvement |
|---|---|---|---|---|
| 2024 | $3,731 | $42,998 | $6,410 | $36,588 |
| 2023 | $3,472 | $37,892 | $5,789 | $32,103 |
| 2022 | $2,915 | $30,447 | $4,710 | $25,737 |
| 2021 | $1,378 | $0 | $0 | $0 |
| 2020 | $2,487 | $0 | $0 | $0 |
| 2019 | $2,340 | $0 | $0 | $0 |
Property History
| Date | Event | Price | Change | Sq Ft Price |
|---|---|---|---|---|
| 06/17/2025 06/17/25 | Price Changed | $509,000 | -1.9% | $182 / Sq Ft |
| 06/09/2025 06/09/25 | Price Changed | $519,000 | -1.1% | $186 / Sq Ft |
| 05/28/2025 05/28/25 | Price Changed | $525,000 | -1.9% | $188 / Sq Ft |
| 05/15/2025 05/15/25 | Price Changed | $535,000 | -2.7% | $191 / Sq Ft |
| 04/22/2025 04/22/25 | For Sale | $550,000 | +46.7% | $197 / Sq Ft |
| 10/27/2021 10/27/21 | Sold | -- | -- | -- |
| 09/19/2021 09/19/21 | Pending | -- | -- | -- |
| 09/07/2021 09/07/21 | Price Changed | $374,900 | -5.6% | $134 / Sq Ft |
| 08/09/2021 08/09/21 | Price Changed | $397,000 | -2.9% | $142 / Sq Ft |
| 07/22/2021 07/22/21 | For Sale | $409,000 | -- | $146 / Sq Ft |
Purchase History
| Date | Type | Sale Price | Title Company |
|---|---|---|---|
| Warranty Deed | -- | Security 1St Title | |
| Joint Tenancy Deed | -- | Miami County Title Company I |
Mortgage History
| Date | Status | Loan Amount | Loan Type |
|---|---|---|---|
| Open | $140,000 | New Conventional | |
| Open | $299,920 | New Conventional | |
| Closed | $299,920 | New Conventional | |
| Previous Owner | $219,780 | FHA | |
| Previous Owner | $190,510 | FHA |
Similar Homes in Paola, KS
Source: Heartland MLS
MLS Number: 2544978
APN: 134-18-0-00-00-009.00-0
- 27977 W 311th St
- 0000 Lookout Rd
- 31557 Lookout Rd
- 000 Lone Star Rd
- Lot 1 Lookout Rd
- 27034 W 303rd St
- Hwy 68 Osawatomie Rd
- 31395 Old Kc Rd
- 25890 Stewart Ln
- 503 W Shawnee St
- 26624 W 321st Terrace
- 31297 Santa fe Rd
- 210 S Mulberry St
- 408 W Peoria St
- 26335 W 321st Terrace
- 107 W Shawnee St
- 205 W Wea St
- 2 E Virginia St
- 310 S Pearl St
- 32581 Lookout Rd


