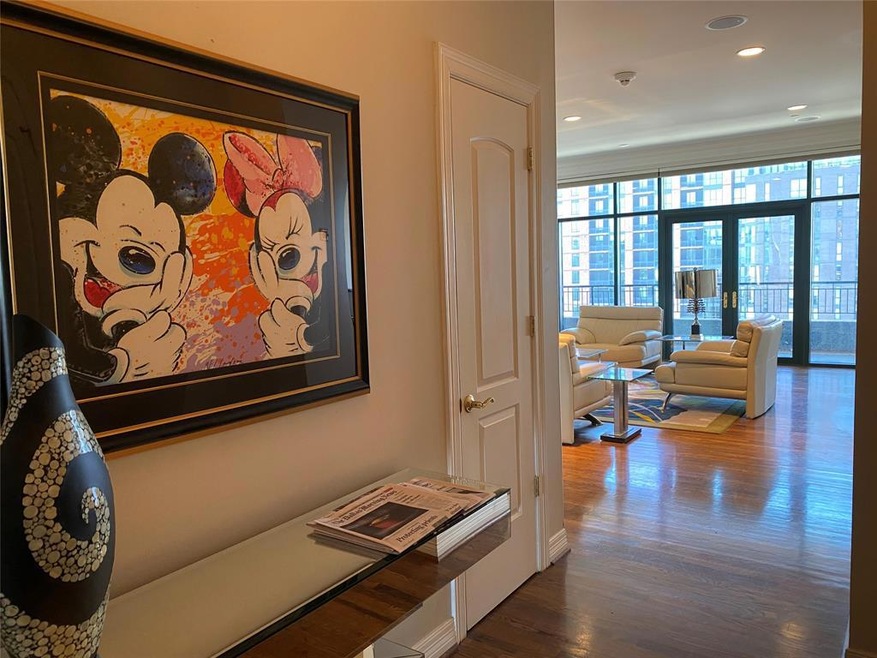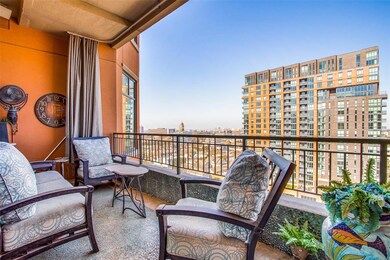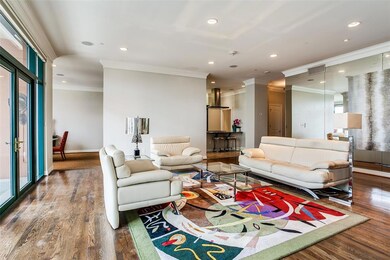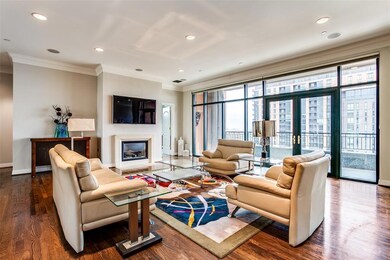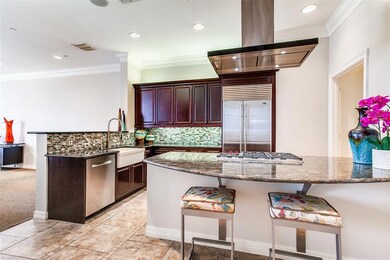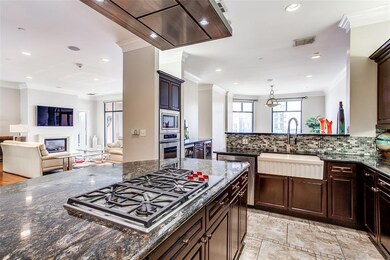
Plaza II at Turtle Creek 2828 Hood St Unit 1202 Dallas, TX 75219
Turtle Creek NeighborhoodEstimated Value: $1,030,000 - $1,135,537
Highlights
- Fitness Center
- Electric Gate
- Built-In Refrigerator
- In Ground Pool
- Gated Community
- 3.13 Acre Lot
About This Home
As of May 2022It is time to elevate your expectations on what high-rise living has to offer. The Plaza II offers a care free lifestyle with an around the clock attended lobby. The first class amenities including a resort style pool, state of the art fitness center and concierge service. This home has two balconies to enjoy the sunset with a kitchen designed to take in home entertaining to a new level with open plan, gorgeous granite counter tops, built in fridge, pantry and gas cooktop. Floorplan provides enough separation to afford some privacy. Both bedrooms provide en suite baths with ample closet space. This corner unit enjoys plenty of natural light, hardwood floors and is ready for you to bring your designer touches and make it your own. Take advantage of valet parking or there always is the option of parking your own cars in one of the two designated spaces.
Last Agent to Sell the Property
David Griffin & Company License #0520607 Listed on: 03/11/2022

Last Buyer's Agent
NON-MLS MEMBER
NON MLS
Property Details
Home Type
- Condominium
Est. Annual Taxes
- $21,312
Year Built
- Built in 2000
Lot Details
- Landscaped
- Sprinkler System
HOA Fees
- $2,041 Monthly HOA Fees
Parking
- 2 Car Direct Access Garage
- Inside Entrance
- Common or Shared Parking
- Lighted Parking
- Electric Gate
- Guest Parking
- Deeded Parking
- Assigned Parking
Home Design
- Traditional Architecture
- Tar and Gravel Roof
- Stucco
Interior Spaces
- 2,445 Sq Ft Home
- 1-Story Property
- Open Floorplan
- Decorative Lighting
- Gas Log Fireplace
- Window Treatments
- Living Room with Fireplace
Kitchen
- Electric Oven
- Gas Cooktop
- Microwave
- Built-In Refrigerator
- Plumbed For Ice Maker
- Dishwasher
- Kitchen Island
- Granite Countertops
- Disposal
Flooring
- Wood
- Carpet
- Travertine
Bedrooms and Bathrooms
- 2 Bedrooms
- Walk-In Closet
- Double Vanity
Laundry
- Dryer
- Washer
Home Security
Accessible Home Design
- Accessible Entrance
Pool
- In Ground Pool
- Spa
- Fence Around Pool
Outdoor Features
- Covered patio or porch
Schools
- Milam Elementary School
- Spence Middle School
- North Dallas High School
Utilities
- Central Heating and Cooling System
- Vented Exhaust Fan
- High Speed Internet
- Cable TV Available
Listing and Financial Details
- Legal Lot and Block 1H / 11101
- Assessor Parcel Number 00C57110000001202
- $20,962 per year unexempt tax
Community Details
Overview
- Association fees include full use of facilities, insurance, ground maintenance, maintenance structure, management fees, security, sewer, water
- First Residential Services HOA, Phone Number (214) 521-1919
- High-Rise Condominium
- Plaza At Turtle Creek Residence Ph Subdivision
- Mandatory home owners association
Amenities
- Elevator
- Community Mailbox
Recreation
Security
- Security Guard
- Card or Code Access
- Gated Community
- Fire and Smoke Detector
Ownership History
Purchase Details
Purchase Details
Home Financials for this Owner
Home Financials are based on the most recent Mortgage that was taken out on this home.Purchase Details
Purchase Details
Purchase Details
Home Financials for this Owner
Home Financials are based on the most recent Mortgage that was taken out on this home.Purchase Details
Purchase Details
Similar Homes in Dallas, TX
Home Values in the Area
Average Home Value in this Area
Purchase History
| Date | Buyer | Sale Price | Title Company |
|---|---|---|---|
| Gray Gregory | -- | None Listed On Document | |
| Murphy Michael Walker | -- | None Listed On Document | |
| Jacobson Margaret Mary | -- | None Available | |
| The Margaret Mary Jacobson Revocable Liv | -- | None Available | |
| Jacobson Margaret Mary | -- | None Available | |
| Jacobson Margaret Mary | -- | None Available | |
| G & M Jacobson Family Trust | -- | None Available | |
| G & M Jacobson Family Trust | -- | None Available | |
| Jacobson Eugene B | -- | Rtt | |
| Larsen Ashley J | -- | None Available | |
| Larsen Ashley J | -- | Fnt |
Mortgage History
| Date | Status | Borrower | Loan Amount |
|---|---|---|---|
| Previous Owner | Jacobson Eugene B | $475,000 | |
| Previous Owner | Jacobson Eugene B | $500,000 |
Property History
| Date | Event | Price | Change | Sq Ft Price |
|---|---|---|---|---|
| 05/11/2022 05/11/22 | Sold | -- | -- | -- |
| 04/20/2022 04/20/22 | Pending | -- | -- | -- |
| 04/12/2022 04/12/22 | For Sale | $995,000 | 0.0% | $407 / Sq Ft |
| 04/06/2022 04/06/22 | Pending | -- | -- | -- |
| 04/03/2022 04/03/22 | For Sale | $995,000 | 0.0% | $407 / Sq Ft |
| 03/28/2022 03/28/22 | Off Market | -- | -- | -- |
| 03/11/2022 03/11/22 | For Sale | $995,000 | -- | $407 / Sq Ft |
Tax History Compared to Growth
Tax History
| Year | Tax Paid | Tax Assessment Tax Assessment Total Assessment is a certain percentage of the fair market value that is determined by local assessors to be the total taxable value of land and additions on the property. | Land | Improvement |
|---|---|---|---|---|
| 2023 | $21,312 | $794,630 | $114,470 | $680,160 |
| 2022 | $19,869 | $794,630 | $114,470 | $680,160 |
| 2021 | $20,962 | $794,630 | $114,470 | $680,160 |
| 2020 | $21,497 | $792,400 | $114,470 | $677,930 |
| 2019 | $22,546 | $792,400 | $77,840 | $714,560 |
| 2018 | $15,391 | $566,000 | $68,680 | $497,320 |
| 2017 | $15,391 | $566,000 | $68,680 | $497,320 |
| 2016 | $11,212 | $566,000 | $68,680 | $497,320 |
| 2015 | $12,735 | $543,360 | $59,520 | $483,840 |
| 2014 | $12,735 | $622,600 | $45,790 | $576,810 |
Agents Affiliated with this Home
-
Lori Ericsson

Seller's Agent in 2022
Lori Ericsson
David Griffin & Company
(214) 235-3452
1 in this area
85 Total Sales
-
N
Buyer's Agent in 2022
NON-MLS MEMBER
NON MLS
About Plaza II at Turtle Creek
Map
Source: North Texas Real Estate Information Systems (NTREIS)
MLS Number: 20007631
APN: 00C57110000001202
- 2828 Hood St Unit 1303
- 2828 Hood St Unit 1403
- 2811 Hood St Unit E
- 3535 Gillespie St Unit 305
- 3508 Gillespie St
- 2913 Sale St
- 2916 Sale St
- 2813 Welborn St
- 3601 Brown St
- 3629 Brown St
- 2801 Turtle Creek Blvd Unit 2W
- 3601 Routh St Unit PH 4A
- 3601 Routh St Unit PH-4C
- 3601 Routh St Unit 2F
- 3601 Routh St Unit 1E
- 2727 Shelby Ave Unit X
- 2727 Shelby Ave Unit K
- 2727 Shelby Ave Unit D
- 2837 Shelby Ave
- 3111 Welborn St Unit 1303
- 2828 Hood St Unit 801
- 2828 Hood St Unit 501
- 2828 Hood St Unit 902
- 2828 Hood St Unit 901
- 2828 Hood St Unit 1208
- 2828 Hood St Unit 1202
- 2828 Hood St Unit 602
- 2828 Hood St Unit 1204
- 2828 Hood St Unit 1804
- 2828 Hood St Unit 707
- 2828 Hood St Unit 1801
- 2828 Hood St Unit 1401
- 2828 Hood St Unit 1007
- 2828 Hood St Unit 606
- 2828 Hood St Unit 1105
- 2828 Hood St Unit 805
- 2828 Hood St Unit 708
- 2828 Hood St Unit 1408
- 2828 Hood St Unit 701
- 2828 Hood St Unit 804
