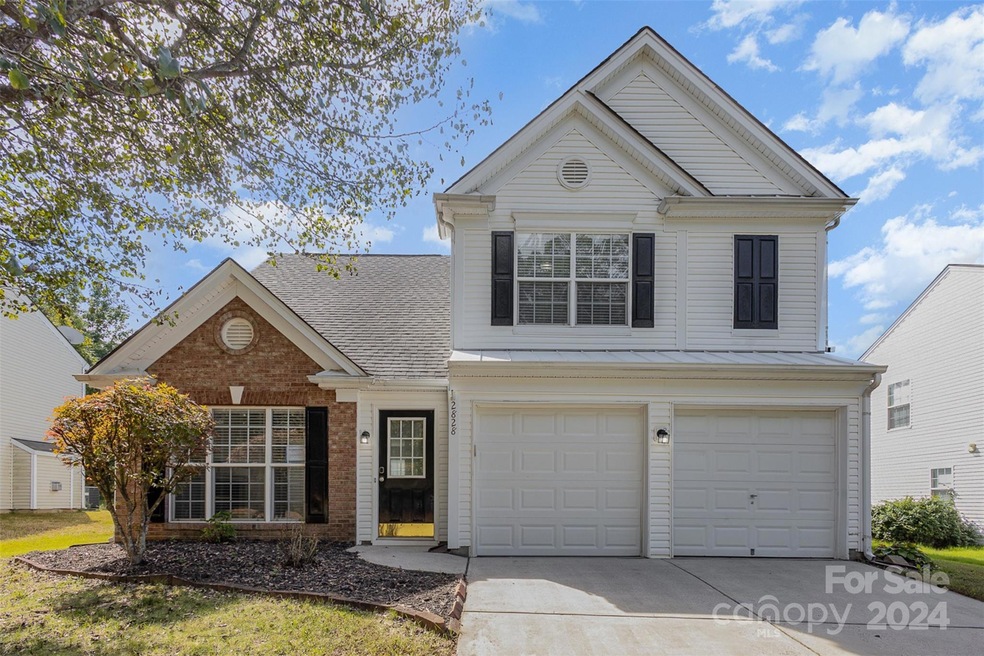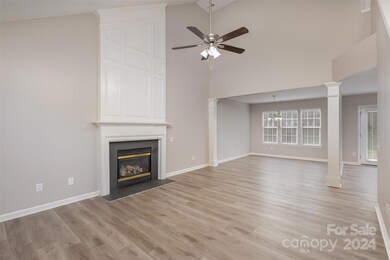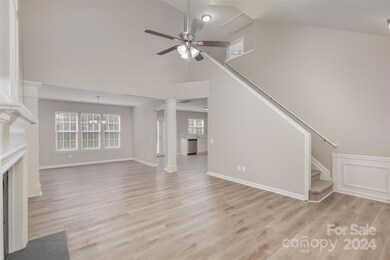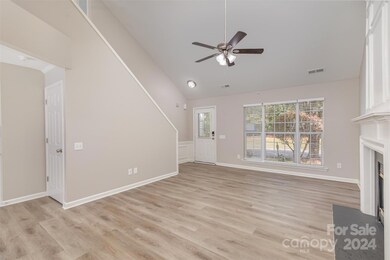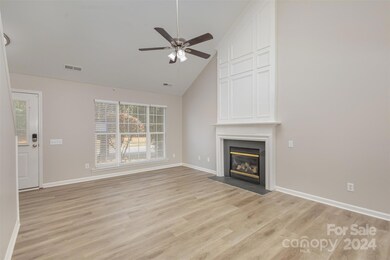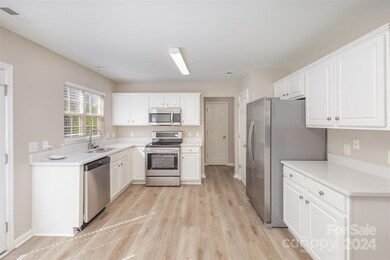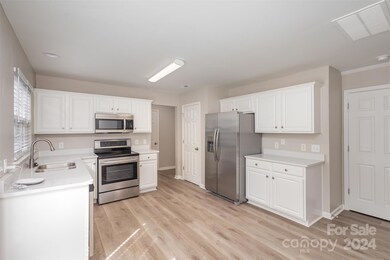
2828 Old Ironside Dr Charlotte, NC 28213
College Downs NeighborhoodHighlights
- Traditional Architecture
- Walk-In Closet
- Laundry Room
- 2 Car Attached Garage
- Patio
- Forced Air Heating and Cooling System
About This Home
As of December 2024Newell Crossing Move-In Ready!! Over 1,500 square feet in this 3 bedroom 2.5 bath home with tons of functional open floor plan living space. Inside, you’ll find updated flooring throughout, high ceilings, large windows that fill the rooms with natural light, and a cozy fireplace in the family room. The spacious laundry room adds convenience, while the oversized two-car garage and outbuilding provide extra storage. The outdoor space is perfect for entertaining or giving pets room to play. Ideally located across from Newell Park, this super rare offering provides an opportunity to own and enjoy everything that the park has to offer.
Last Agent to Sell the Property
houzRE Brokerage Email: al@houzre.com License #248732 Listed on: 10/16/2024
Home Details
Home Type
- Single Family
Est. Annual Taxes
- $2,448
Year Built
- Built in 2001
HOA Fees
- $31 Monthly HOA Fees
Parking
- 2 Car Attached Garage
Home Design
- Traditional Architecture
- Brick Exterior Construction
- Slab Foundation
- Composition Roof
- Vinyl Siding
Interior Spaces
- 2-Story Property
- Living Room with Fireplace
- Vinyl Flooring
- Microwave
- Laundry Room
Bedrooms and Bathrooms
- 3 Bedrooms
- Walk-In Closet
Outdoor Features
- Patio
- Outbuilding
Additional Features
- Property is zoned MX-1
- Forced Air Heating and Cooling System
Community Details
- Hawthorne Management Association, Phone Number (704) 377-0114
- Newell Crossing Subdivision
- Mandatory home owners association
Listing and Financial Details
- Assessor Parcel Number 049-213-09
Ownership History
Purchase Details
Home Financials for this Owner
Home Financials are based on the most recent Mortgage that was taken out on this home.Purchase Details
Home Financials for this Owner
Home Financials are based on the most recent Mortgage that was taken out on this home.Purchase Details
Home Financials for this Owner
Home Financials are based on the most recent Mortgage that was taken out on this home.Purchase Details
Home Financials for this Owner
Home Financials are based on the most recent Mortgage that was taken out on this home.Purchase Details
Home Financials for this Owner
Home Financials are based on the most recent Mortgage that was taken out on this home.Similar Homes in Charlotte, NC
Home Values in the Area
Average Home Value in this Area
Purchase History
| Date | Type | Sale Price | Title Company |
|---|---|---|---|
| Warranty Deed | $352,000 | None Listed On Document | |
| Warranty Deed | $352,000 | None Listed On Document | |
| Warranty Deed | $346,500 | -- | |
| Warranty Deed | $190,000 | None Available | |
| Warranty Deed | $132,000 | -- | |
| Warranty Deed | $130,000 | -- |
Mortgage History
| Date | Status | Loan Amount | Loan Type |
|---|---|---|---|
| Open | $337,000 | New Conventional | |
| Closed | $337,000 | New Conventional | |
| Previous Owner | $243,000 | New Conventional | |
| Previous Owner | $189,900 | VA | |
| Previous Owner | $112,000 | Fannie Mae Freddie Mac | |
| Previous Owner | $28,000 | Stand Alone Second | |
| Previous Owner | $132,250 | Purchase Money Mortgage | |
| Previous Owner | $126,100 | No Value Available |
Property History
| Date | Event | Price | Change | Sq Ft Price |
|---|---|---|---|---|
| 12/18/2024 12/18/24 | Sold | $352,000 | +2.1% | $222 / Sq Ft |
| 10/16/2024 10/16/24 | For Sale | $344,900 | -0.5% | $218 / Sq Ft |
| 11/10/2022 11/10/22 | Sold | $346,500 | -1.0% | $215 / Sq Ft |
| 10/12/2022 10/12/22 | Pending | -- | -- | -- |
| 10/06/2022 10/06/22 | For Sale | $350,000 | +84.3% | $217 / Sq Ft |
| 07/27/2018 07/27/18 | Sold | $189,900 | 0.0% | $121 / Sq Ft |
| 07/02/2018 07/02/18 | Pending | -- | -- | -- |
| 06/26/2018 06/26/18 | Price Changed | $189,900 | -2.6% | $121 / Sq Ft |
| 06/17/2018 06/17/18 | Price Changed | $195,000 | -2.5% | $124 / Sq Ft |
| 06/06/2018 06/06/18 | For Sale | $200,000 | -- | $127 / Sq Ft |
Tax History Compared to Growth
Tax History
| Year | Tax Paid | Tax Assessment Tax Assessment Total Assessment is a certain percentage of the fair market value that is determined by local assessors to be the total taxable value of land and additions on the property. | Land | Improvement |
|---|---|---|---|---|
| 2023 | $2,448 | $314,800 | $70,000 | $244,800 |
| 2022 | $1,824 | $176,000 | $40,000 | $136,000 |
| 2021 | $1,813 | $176,000 | $40,000 | $136,000 |
| 2020 | $1,806 | $176,000 | $40,000 | $136,000 |
| 2019 | $1,790 | $176,000 | $40,000 | $136,000 |
| 2018 | $1,532 | $111,200 | $22,500 | $88,700 |
| 2017 | $1,502 | $111,200 | $22,500 | $88,700 |
| 2016 | $1,493 | $111,200 | $22,500 | $88,700 |
| 2015 | $1,481 | $111,200 | $22,500 | $88,700 |
| 2014 | $1,490 | $111,200 | $22,500 | $88,700 |
Agents Affiliated with this Home
-

Seller's Agent in 2024
Al Wimberly
houzRE
(704) 657-0593
1 in this area
61 Total Sales
-

Buyer's Agent in 2024
David Luyster
Keller Williams South Park
(704) 942-7711
1 in this area
87 Total Sales
-

Seller's Agent in 2022
Andy Griesinger
EXP Realty LLC Ballantyne
(443) 299-8946
2 in this area
425 Total Sales
-

Buyer's Agent in 2022
Denise Lockhart
Envision Realty Group, LLC
(704) 615-3367
2 in this area
25 Total Sales
-

Seller's Agent in 2018
Erika White
Coldwell Banker Realty
(704) 451-0234
1 in this area
172 Total Sales
-
K
Buyer's Agent in 2018
Karyl Jones
ERA Live Moore
Map
Source: Canopy MLS (Canopy Realtor® Association)
MLS Number: 4192135
APN: 049-213-09
- 8309 Shinkansen Dr
- 8310 Shinkansen Dr
- 7125 Flying Scotsman Dr
- 7117 Flying Scotsman Dr
- 3038 Old Ironside Dr
- 9340 Grand Valley Dr
- 7432 Sienna Heights Place
- 1539 Rocky River Rd W
- 9203 Grand Valley Dr
- 8418 Knollwood Cir
- 3433 Clark Farm Rd Unit 144
- Lynwood TH Plan at Clark Village - Townhomes
- 3026 S Devon St
- 9022 Meadow Vista Rd Unit 202
- 8929 Meadow Vista Rd
- 9063 Meadow Vista Rd Unit 302
- 724 Rocky River Rd W
- 1929 Shorthorn St
- 8923 Meadow Vista Rd Unit 202
- 2108 Sardony Ln Unit 1K
