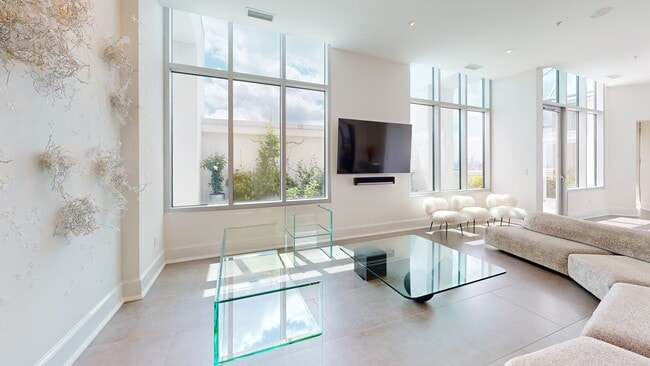This exclusive rooftop penthouse will take your breath away with sweeping views of Atlanta and beyond. Sitting at 33 stories above the city, you will enjoy ultimate privacy and security. Boasting over 1,600 square feet of outside space, each facade has a private terrace perfect for gardening, private entertaining and relaxation. Inside offers a one of a kind floor plan with two oversized bedrooms both equipped with en suites featuring floor to ceiling pointed solariums. Pamper yourself like royalty in the serene primary suite showcasing a spa style, glass-encapsulated bath with soaking tub, walk-in double shower, and dual illuminated drawer vanities. Wake up to coffee without leaving your bedroom or enjoy a champagne spread before bed with your wet counter including refrigerated drawers.
Entire living space showcases clean lines and grand windows that draws the eyes upward. Let your imagination flow as free as the surrounding clouds, ever-changing sky and dazzling stars. A space truly designed to foster creativity and elevate your thoughts. The abundant natural light rushes through the almost 11-foot tall ceilings of the central living space. Sharpen your culinary skills in the Miele-appointed chef’s kitchen featuring double ovens, oversized Viking refrigerator, custom Italian glass-front cabinetry, all touched by an exquisite minimalist modern motif. Sonos zoned sound system throughout the home, including all terraces. Each room features electric/zone controlled blackout shades.
Up your personal goals in the glass encapsulated flex space ideal for a gym or pristine home office. Enjoy two high speed elevators with secure key entry, 24/7 concierge, catering kitchen, clubhouse, meeting room, fitness center, swimming pool, pet walk and monitored security cameras. Complete with three deeded parking spots and two large storage closets. Nearby all the shopping, restaurants, and amenities Buckhead and Midtown has to offer. Take advantage of this rare opportunity to own a unit a class all by itself, a sanctuary in the sky.






