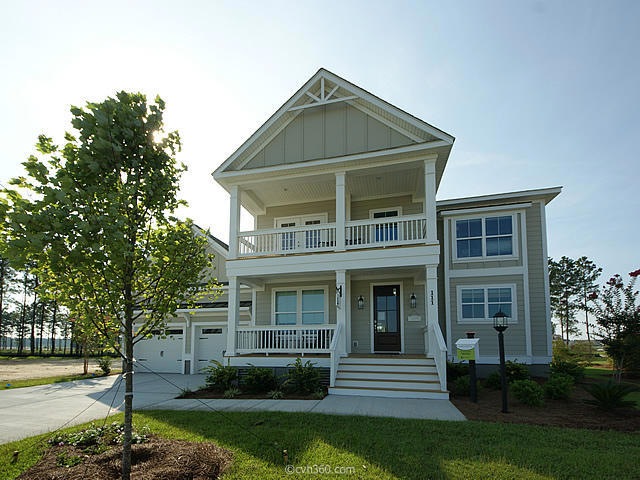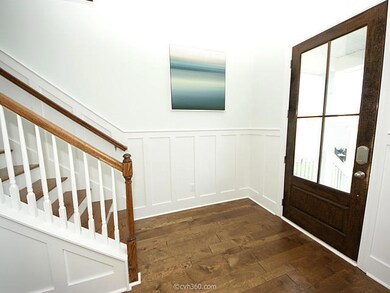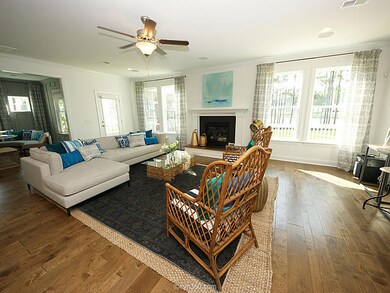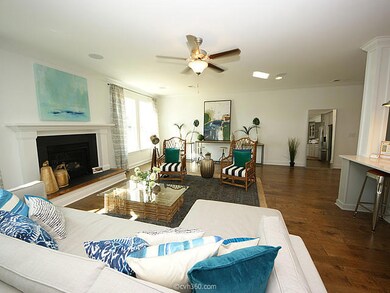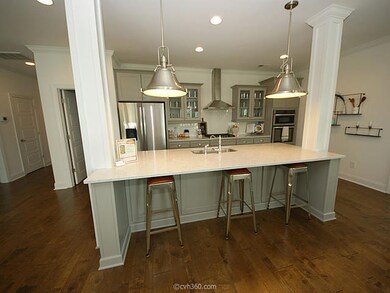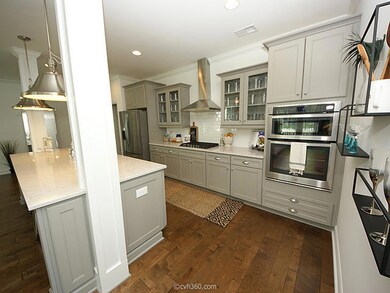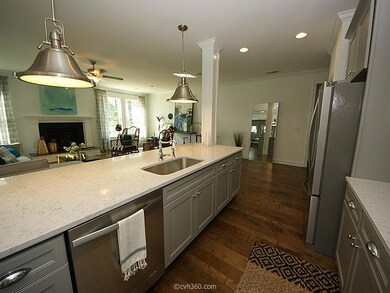
2828 Wagner Way Mount Pleasant, SC 29466
Park West NeighborhoodHighlights
- Under Construction
- Home Energy Rating Service (HERS) Rated Property
- Traditional Architecture
- Charles Pinckney Elementary School Rated A
- Clubhouse
- Wood Flooring
About This Home
As of June 2024COME HOME TO COVINGTON AT PARK WEST AND TAKE ADVENTAGE OF $10,000 OFF OF OPTION UPGRADES ON THIS INVENTORY HOME CURRENTLY UNDER CONSTRUCTION. THE LIST PRICE REFLECTS THIS INCENTIVE. Home will be ready in Aug/Sept. Photos are of similar home. ***$2,500 IN FLEX DOLLARS IF UNDER CONTRACT IN APRIL** Photo's are of similar home. INCLUDED: HUGE Screen Porch, blue beadboard ceilings at porches, IRRIGATION system, Gas Fireplace, Hardwood stairs, loaded w/trim, upgraded lighting, HARDWOODS in main living areas and master bedroom, TILE in all baths and laundry. Kitchen includes recessed lighting, tile backsplash, SS gourmet kitchen, 36" staggered cabinets with crown and solid surface countertops with farmhouse sink!Master bath includes garden tub and tile shower w/frameless door and dual sinks with quartz counter and tile floor. Covington at Park West has amenities galor. Covington at Park West has amenities galore! ENERGY SAVING FEATURES: 14 SEER HVAC, Gas furnace, TANKLESS gas hot water heater, Low-e windows, RADIANT barrier in attic, R-15 insulation in exterior walls and MUCH MORE!
Last Agent to Sell the Property
Shoreline Int'l RE II LLC License #16530 Listed on: 04/01/2017
Home Details
Home Type
- Single Family
Est. Annual Taxes
- $3,749
Year Built
- Built in 2017 | Under Construction
Lot Details
- 0.27 Acre Lot
- Interior Lot
- Irrigation
HOA Fees
- $78 Monthly HOA Fees
Parking
- 2 Car Attached Garage
- Garage Door Opener
Home Design
- Traditional Architecture
- Architectural Shingle Roof
- Cement Siding
Interior Spaces
- 3,227 Sq Ft Home
- 2-Story Property
- Smooth Ceilings
- High Ceiling
- Ceiling Fan
- Gas Log Fireplace
- Thermal Windows
- Insulated Doors
- Entrance Foyer
- Family Room with Fireplace
- Formal Dining Room
- Game Room
- Utility Room with Study Area
- Laundry Room
- Crawl Space
Kitchen
- Dishwasher
- Kitchen Island
Flooring
- Wood
- Ceramic Tile
Bedrooms and Bathrooms
- 5 Bedrooms
- Dual Closets
- Walk-In Closet
- Garden Bath
Eco-Friendly Details
- Home Energy Rating Service (HERS) Rated Property
Outdoor Features
- Screened Patio
- Front Porch
Schools
- Charles Pinckney Elementary School
- Cario Middle School
- Wando High School
Utilities
- Cooling Available
- Heating Available
- Tankless Water Heater
Listing and Financial Details
- Home warranty included in the sale of the property
Community Details
Overview
- Park West Subdivision
Amenities
- Clubhouse
Recreation
- Trails
Ownership History
Purchase Details
Home Financials for this Owner
Home Financials are based on the most recent Mortgage that was taken out on this home.Purchase Details
Home Financials for this Owner
Home Financials are based on the most recent Mortgage that was taken out on this home.Purchase Details
Home Financials for this Owner
Home Financials are based on the most recent Mortgage that was taken out on this home.Purchase Details
Home Financials for this Owner
Home Financials are based on the most recent Mortgage that was taken out on this home.Similar Homes in Mount Pleasant, SC
Home Values in the Area
Average Home Value in this Area
Purchase History
| Date | Type | Sale Price | Title Company |
|---|---|---|---|
| Deed | $1,075,000 | None Listed On Document | |
| Deed | $960,000 | -- | |
| Deed | $591,806 | None Available | |
| Deed | $575,000 | None Available |
Mortgage History
| Date | Status | Loan Amount | Loan Type |
|---|---|---|---|
| Open | $766,500 | New Conventional | |
| Previous Owner | $610,000 | New Conventional | |
| Previous Owner | $424,100 | New Conventional | |
| Previous Owner | $138,115 | Unknown | |
| Previous Owner | $25,000,000 | Construction |
Property History
| Date | Event | Price | Change | Sq Ft Price |
|---|---|---|---|---|
| 06/21/2024 06/21/24 | Sold | $1,075,000 | -2.3% | $319 / Sq Ft |
| 04/19/2024 04/19/24 | For Sale | $1,100,000 | +14.6% | $326 / Sq Ft |
| 06/15/2022 06/15/22 | Sold | $960,000 | +4.5% | $285 / Sq Ft |
| 05/15/2022 05/15/22 | Pending | -- | -- | -- |
| 05/12/2022 05/12/22 | For Sale | $919,000 | -4.3% | $273 / Sq Ft |
| 05/08/2022 05/08/22 | Off Market | $960,000 | -- | -- |
| 05/08/2022 05/08/22 | For Sale | $919,000 | +55.3% | $273 / Sq Ft |
| 10/06/2017 10/06/17 | Sold | $591,806 | 0.0% | $183 / Sq Ft |
| 09/06/2017 09/06/17 | Pending | -- | -- | -- |
| 04/01/2017 04/01/17 | For Sale | $591,806 | -- | $183 / Sq Ft |
Tax History Compared to Growth
Tax History
| Year | Tax Paid | Tax Assessment Tax Assessment Total Assessment is a certain percentage of the fair market value that is determined by local assessors to be the total taxable value of land and additions on the property. | Land | Improvement |
|---|---|---|---|---|
| 2023 | $3,749 | $39,000 | $0 | $0 |
| 2022 | $2,173 | $23,480 | $0 | $0 |
| 2021 | $2,389 | $23,480 | $0 | $0 |
| 2020 | $2,440 | $23,480 | $0 | $0 |
| 2019 | $2,439 | $23,680 | $0 | $0 |
| 2017 | $0 | $0 | $0 | $0 |
Agents Affiliated with this Home
-
Janet Clancy
J
Seller's Agent in 2024
Janet Clancy
Keller Williams Parkway
1 in this area
135 Total Sales
-
Pj Clancy
P
Seller Co-Listing Agent in 2024
Pj Clancy
Keller Williams Parkway
(843) 305-0296
1 in this area
42 Total Sales
-
Anna Westmoreland
A
Buyer's Agent in 2024
Anna Westmoreland
The Boulevard Company
(843) 323-5775
2 in this area
33 Total Sales
-
Rebecca Linenger

Seller's Agent in 2022
Rebecca Linenger
The Boulevard Company
(843) 364-5818
3 in this area
164 Total Sales
-
C
Buyer's Agent in 2022
Cullen Hofmann
Redfin Corporation
(410) 688-8782
-
Connie Best
C
Seller's Agent in 2017
Connie Best
Shoreline Int'l RE II LLC
(843) 573-9635
41 Total Sales
Map
Source: CHS Regional MLS
MLS Number: 17009152
APN: 583-03-00-262
- 2827 Wagner Way
- 1511 Hopkins Ln
- 1502 Checker Ct
- 2204 Andover Way
- 0 Bennett Charles Rd
- 1616 Highway 41
- 0 Joe Rouse Rd Unit 20031882
- 0 Nye View Cir Unit 4 24009951
- 3041 Nye View Cir
- 4013 Conant Rd
- 1690 Highway 41
- 4020 Conant Rd
- 3563 Bagley Dr
- 1335 Hopton Cir
- 1823 Chauncys Ct
- 1496 Cypress Pointe Dr
- 0 Sc-41 Unit 22020592
- 1631 Camfield Ln Unit 1631
- 1413 Basildon Rd Unit 1413
- 1652 Camfield Ln
