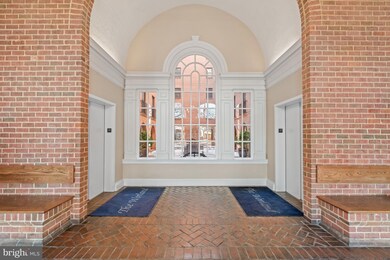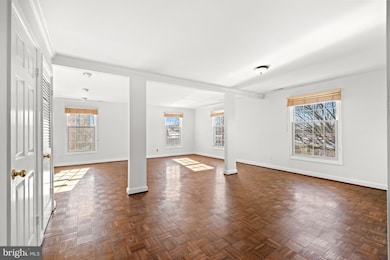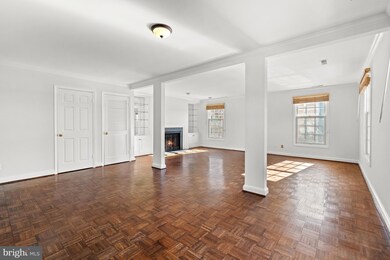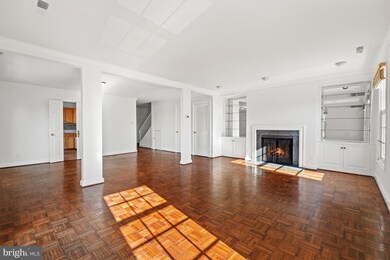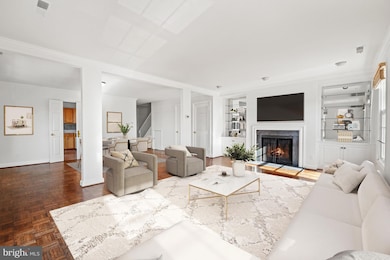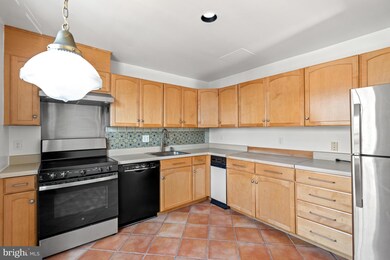
2828 Wisconsin Ave NW Unit 306 Washington, DC 20007
Cathedral Heights NeighborhoodHighlights
- Open Floorplan
- Wood Flooring
- 1 Subterranean Space
- Stoddert Elementary School Rated A
- Elevator
- 2-minute walk to Bryce Park
About This Home
As of February 2025Residing in the charming Observatory Circle neighborhood within The Worland, 2828 Wisconsin Avenue, NW #306 presents a spacious and lovely condominium, offering three Bedrooms, two Full Baths and one Half Bath across two elegantly curated levels and 1,571 square feet of pristine living space, including tasteful design notes such as hardwood floors and built-ins throughout.
The Entry Foyer invites residents and guests alike to explore the sun-soaked Main Level. The Dining Area, including two closets, two stately pillars and endless design opportunity, effortlessly opens to the Living Room. The spacious Living Room boasts an elegant built-in wood-burning fireplace, flanked by cabinetry and mirrored built-ins, and sizable, double-hung windows; an idyllic and comforting atmosphere to enjoy quality time with family and friends. The cheerful and bright Kitchen offers tile flooring, a large window and table space for an eating area. The Main Level is complete with a Powder Room and laundry closet.
Ascending to the Upper Level, the Hallway is lined with stately built-ins; the perfect canvas to display cherished memories and collections. The Primary Bedroom showcases a walk-in closet and an ensuite Primary Full Bath, complete with a walk-in shower; enjoy total relaxation in this private oasis. The Upper Level is complete with two additional Bedrooms and a Full Bath, including a walk-in shower.
One storage unit and one garage parking space is included.
In close proximity to the Washington National Cathedral, St. Albans School, Stoddert Recreation Center, and local supermarkets and within driving distance to the heart of Georgetown, The Worland is an elegant and sought-after gem of Observatory Circle. 2828 Wisconsin Avenue, NW #306 offers the best of city living in a serene and private community.
Property Details
Home Type
- Condominium
Est. Annual Taxes
- $4,526
Year Built
- Built in 1977
HOA Fees
- $975 Monthly HOA Fees
Parking
- 1 Subterranean Space
- Assigned parking located at #10
- Garage Door Opener
Home Design
- Brick Exterior Construction
Interior Spaces
- 1,571 Sq Ft Home
- Property has 2 Levels
- Open Floorplan
- Built-In Features
- Crown Molding
- Wood Burning Fireplace
- Screen For Fireplace
- Window Treatments
- Entrance Foyer
- Combination Dining and Living Room
Kitchen
- Eat-In Kitchen
- Stove
- Dishwasher
- Disposal
Flooring
- Wood
- Ceramic Tile
Bedrooms and Bathrooms
- 3 Bedrooms
- En-Suite Primary Bedroom
- En-Suite Bathroom
- Walk-In Closet
- Walk-in Shower
Laundry
- Laundry on main level
- Dryer
- Washer
Utilities
- Forced Air Heating and Cooling System
- Electric Water Heater
Listing and Financial Details
- Tax Lot 2020
- Assessor Parcel Number 1930//2020
Community Details
Overview
- Association fees include water, sewer, trash, snow removal, exterior building maintenance, insurance, management, reserve funds
- Mid-Rise Condominium
- The Worland Condos
- Observatory Circle Community
- Observatory Circle Subdivision
- Property Manager
Amenities
- Common Area
- Elevator
- Community Storage Space
Pet Policy
- Pets Allowed
- Pet Size Limit
Ownership History
Purchase Details
Home Financials for this Owner
Home Financials are based on the most recent Mortgage that was taken out on this home.Similar Homes in Washington, DC
Home Values in the Area
Average Home Value in this Area
Purchase History
| Date | Type | Sale Price | Title Company |
|---|---|---|---|
| Deed | $890,000 | None Listed On Document |
Mortgage History
| Date | Status | Loan Amount | Loan Type |
|---|---|---|---|
| Open | $756,500 | New Conventional |
Property History
| Date | Event | Price | Change | Sq Ft Price |
|---|---|---|---|---|
| 02/14/2025 02/14/25 | Sold | $890,000 | +0.6% | $567 / Sq Ft |
| 01/26/2025 01/26/25 | Pending | -- | -- | -- |
| 01/23/2025 01/23/25 | For Sale | $885,000 | -- | $563 / Sq Ft |
Tax History Compared to Growth
Tax History
| Year | Tax Paid | Tax Assessment Tax Assessment Total Assessment is a certain percentage of the fair market value that is determined by local assessors to be the total taxable value of land and additions on the property. | Land | Improvement |
|---|---|---|---|---|
| 2024 | $2,728 | $759,280 | $227,780 | $531,500 |
| 2023 | $2,756 | $761,940 | $228,580 | $533,360 |
| 2022 | $2,834 | $773,320 | $232,000 | $541,320 |
| 2021 | $2,707 | $739,960 | $221,990 | $517,970 |
| 2020 | $2,723 | $716,360 | $214,910 | $501,450 |
| 2019 | $5,354 | $704,720 | $211,420 | $493,300 |
| 2018 | $5,396 | $708,120 | $0 | $0 |
| 2017 | $5,238 | $688,710 | $0 | $0 |
| 2016 | $4,864 | $648,420 | $0 | $0 |
| 2015 | $4,424 | $591,920 | $0 | $0 |
| 2014 | -- | $549,200 | $0 | $0 |
Agents Affiliated with this Home
-
Alyssa Crilley

Seller's Agent in 2025
Alyssa Crilley
Washington Fine Properties
(301) 325-0079
1 in this area
74 Total Sales
-
Brianna Madura

Buyer's Agent in 2025
Brianna Madura
Spicer Real Estate
(202) 679-2697
3 in this area
66 Total Sales
Map
Source: Bright MLS
MLS Number: DCDC2175632
APN: 1930-2020
- 2800 Wisconsin Ave NW Unit 504
- 2800 Wisconsin Ave NW Unit 505
- 2800 Wisconsin Ave NW Unit 602
- 2915 38th St NW
- 2717 38th St NW
- 2716 38th St NW
- 2815 39th St NW
- 2942 Bellevue Terrace NW
- 3721 Massachusetts Ave NW
- 3010 Wisconsin Ave NW Unit 310
- 2720 35th Place NW
- 3022 Wisconsin Ave NW Unit 103
- 2610 Tunlaw Rd NW Unit 102
- 2610 Tunlaw Rd NW Unit 103
- 3024 Wisconsin Ave NW Unit 208
- 2604 36th St NW
- 3825 Davis Place NW Unit 202
- 3901 Tunlaw Rd NW Unit 202
- 3901 Tunlaw Rd NW Unit 706
- 3901 Tunlaw Rd NW Unit 701

