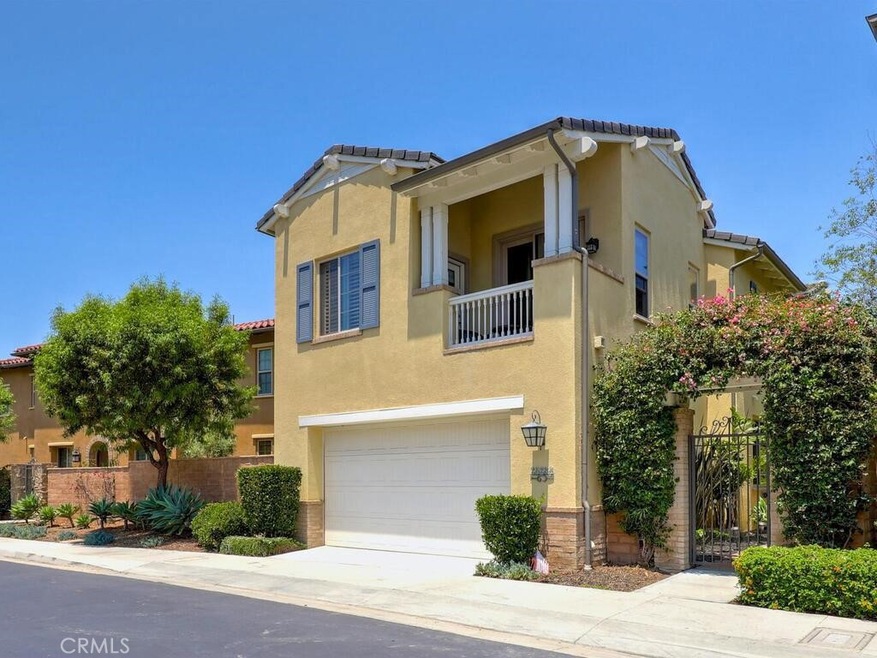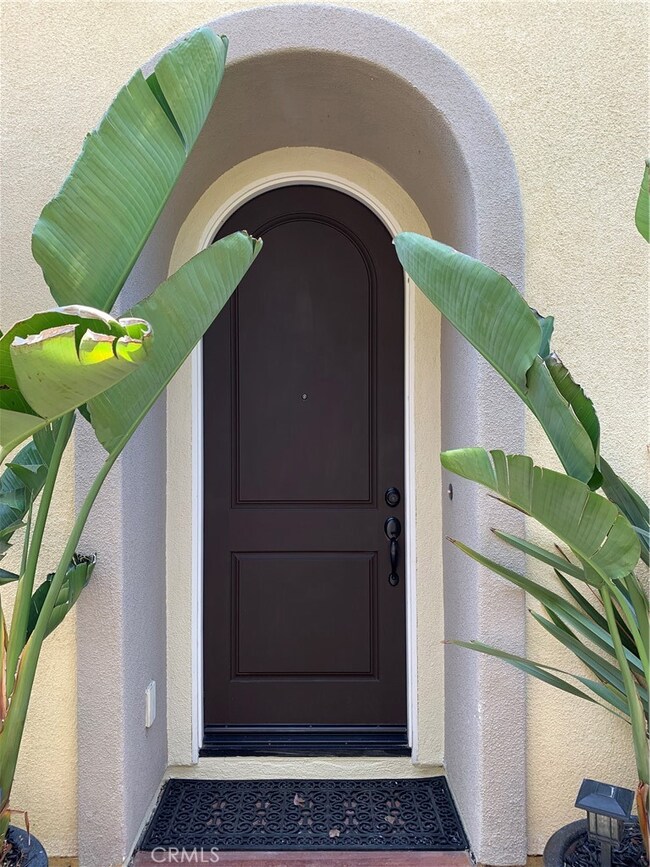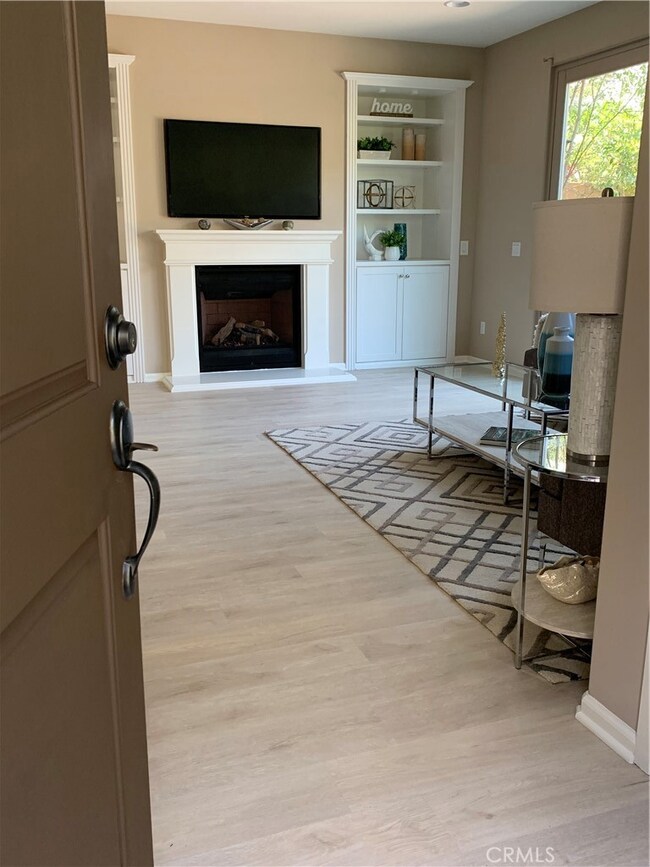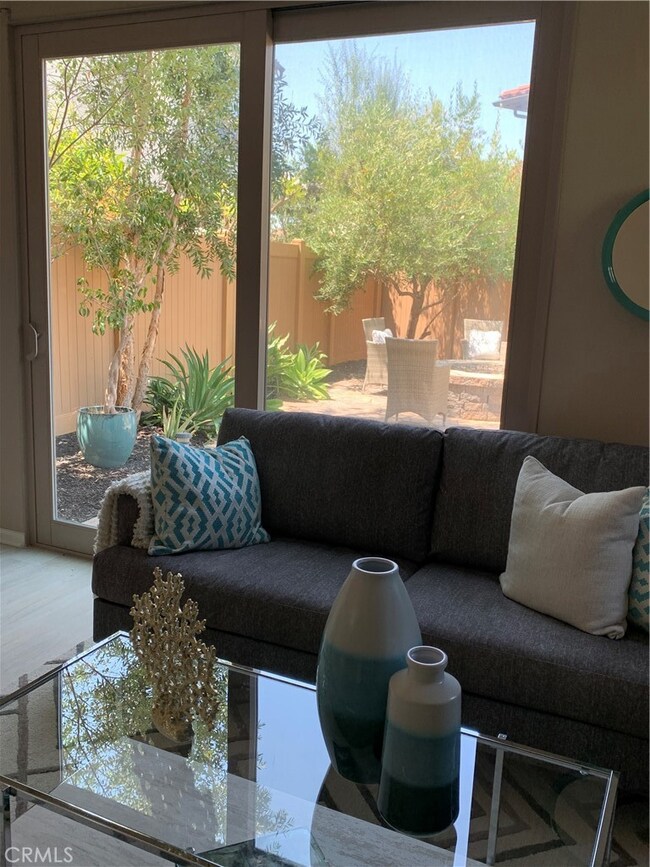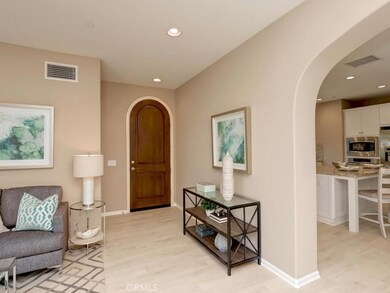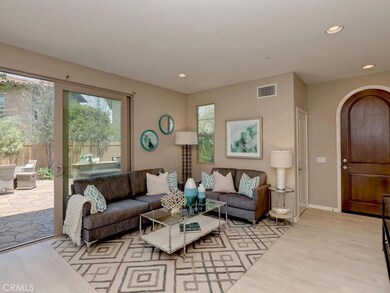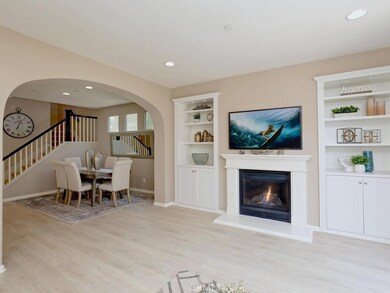
28283 Via Del Mar San Juan Capistrano, CA 92675
San Juan Hills NeighborhoodEstimated Value: $1,435,000 - $1,745,000
Highlights
- Automatic Gate
- Gated Community
- Canyon View
- Harold Ambuehl Elementary School Rated A-
- Open Floorplan
- Main Floor Bedroom
About This Home
As of September 2021JUST RUDUCED $40k TO SELL THIS WEEKEND! Located behind iron gates in the beautiful San Juan Hills is an enchanting neighborhood designed in an Italian style. Walk through the flower laden arbors of a long courtyard to the front door. Thoughtfully designed, there is one bedroom and accessible bath downstairs and three large bedrooms, two baths, a laundry room, and loft area upstairs. Storage abounds with a walk-in pantry, built in shelves, cabinets, and closets throughout. The great room and kitchen are an entertainer’s dream with a large granite topped island, white cabinets, and new flooring. The kitchen flows into the living room with its fireplace and on to the expansive back yard complete with a built-in firepit, barbecue with bar, and a large flagstone paved area ringed by mature trees and a lawn. Ideally located in the neighborhood, the home faces a hill offering a view and plentiful parking for your visitors. Sit on the balcony any time of day and a lovely breeze comes across from the ocean only ten minutes away. A short walk down the street brings you to a small sports park and the children’s playground. Perfect for families, the home is in the award-winning Capistrano school district. Extra parking due to single load street !!! Premium location !!!
Last Agent to Sell the Property
Bullock Russell RE Services License #00680027 Listed on: 07/15/2021

Home Details
Home Type
- Single Family
Est. Annual Taxes
- $13,576
Year Built
- Built in 2013
Lot Details
- 4,500 Sq Ft Lot
- Landscaped
- Sprinkler System
- Private Yard
- Garden
- Back Yard
- Zero Lot Line
HOA Fees
- $215 Monthly HOA Fees
Parking
- 2 Car Direct Access Garage
- Parking Available
- Front Facing Garage
- Garage Door Opener
- Automatic Gate
Property Views
- Canyon
- Hills
Home Design
- Mediterranean Architecture
- Turnkey
- Planned Development
- Barrel Roof Shape
- Slab Foundation
- Fire Rated Drywall
- Pre-Cast Concrete Construction
- Stucco
Interior Spaces
- 2,418 Sq Ft Home
- Open Floorplan
- Built-In Features
- High Ceiling
- Ceiling Fan
- Recessed Lighting
- Plantation Shutters
- Blinds
- Sliding Doors
- Great Room
- Family Room Off Kitchen
- Game Room with Fireplace
- Loft
- Storage
- Fire Sprinkler System
Kitchen
- Breakfast Area or Nook
- Open to Family Room
- Breakfast Bar
- Walk-In Pantry
- Convection Oven
- Built-In Range
- Microwave
- Dishwasher
- Kitchen Island
- Granite Countertops
- Disposal
Flooring
- Carpet
- Tile
Bedrooms and Bathrooms
- 4 Bedrooms | 1 Main Level Bedroom
- Walk-In Closet
- 3 Full Bathrooms
- Granite Bathroom Countertops
- Stone Bathroom Countertops
- Dual Sinks
- Dual Vanity Sinks in Primary Bathroom
- Private Water Closet
- Bathtub with Shower
- Walk-in Shower
- Linen Closet In Bathroom
Laundry
- Laundry Room
- Laundry on upper level
Accessible Home Design
- Grab Bar In Bathroom
- Accessible Parking
Outdoor Features
- Balcony
- Open Patio
- Exterior Lighting
- Wrap Around Porch
Utilities
- Forced Air Zoned Heating and Cooling System
- Private Sewer
- Cable TV Available
Listing and Financial Details
- Tax Lot 2,4
- Tax Tract Number 13436
- Assessor Parcel Number 93454269
Community Details
Overview
- Campanilla HOA, Phone Number (949) 367-9430
- Optimum Professional HOA
- Built by Taylo Morrison
- Artisan 2
Amenities
- Picnic Area
Recreation
- Sport Court
- Community Playground
- Hiking Trails
Security
- Controlled Access
- Gated Community
Ownership History
Purchase Details
Home Financials for this Owner
Home Financials are based on the most recent Mortgage that was taken out on this home.Purchase Details
Purchase Details
Home Financials for this Owner
Home Financials are based on the most recent Mortgage that was taken out on this home.Purchase Details
Home Financials for this Owner
Home Financials are based on the most recent Mortgage that was taken out on this home.Purchase Details
Home Financials for this Owner
Home Financials are based on the most recent Mortgage that was taken out on this home.Purchase Details
Purchase Details
Home Financials for this Owner
Home Financials are based on the most recent Mortgage that was taken out on this home.Purchase Details
Purchase Details
Purchase Details
Home Financials for this Owner
Home Financials are based on the most recent Mortgage that was taken out on this home.Similar Homes in the area
Home Values in the Area
Average Home Value in this Area
Purchase History
| Date | Buyer | Sale Price | Title Company |
|---|---|---|---|
| Turek George Edgar | $1,235,000 | Wfg National Title | |
| Lyle Gwen B | -- | None Available | |
| Lyle Gwen B | $825,000 | North American Title Company | |
| Lyle Gwen B | -- | North American Title Company | |
| Bryant Eric | -- | Western Resources Title | |
| Bryant Gina King | -- | Western Resources Title | |
| Bryant Gina King | -- | Accommodation | |
| Pedigo James K | -- | Accommodation | |
| Pedigo James Kenneth | -- | Title 365 | |
| Bryant Gina King | -- | None Available | |
| Pedigo James Kenneth | $813,000 | Title 365 | |
| Freeman Thomas A | $716,000 | First American Title Company |
Mortgage History
| Date | Status | Borrower | Loan Amount |
|---|---|---|---|
| Open | Turek George Edgar | $735,000 | |
| Previous Owner | Lyle Gwen B | $402,000 | |
| Previous Owner | Lyle Gwen B | $424,100 | |
| Previous Owner | Bryant Eric | $205,000 | |
| Previous Owner | Freeman Thomas A | $71,522 | |
| Previous Owner | Freeman Thomas A | $572,756 |
Property History
| Date | Event | Price | Change | Sq Ft Price |
|---|---|---|---|---|
| 09/09/2021 09/09/21 | Sold | $1,235,000 | 0.0% | $511 / Sq Ft |
| 08/12/2021 08/12/21 | Pending | -- | -- | -- |
| 08/06/2021 08/06/21 | Price Changed | $1,235,000 | +1.6% | $511 / Sq Ft |
| 08/04/2021 08/04/21 | Price Changed | $1,215,000 | -2.4% | $502 / Sq Ft |
| 07/25/2021 07/25/21 | Price Changed | $1,245,000 | -2.4% | $515 / Sq Ft |
| 07/15/2021 07/15/21 | For Sale | $1,275,000 | 0.0% | $527 / Sq Ft |
| 07/14/2021 07/14/21 | Price Changed | $1,275,000 | +54.5% | $527 / Sq Ft |
| 06/07/2017 06/07/17 | Sold | $825,000 | -1.8% | $341 / Sq Ft |
| 05/08/2017 05/08/17 | Pending | -- | -- | -- |
| 05/02/2017 05/02/17 | Price Changed | $839,950 | +1.3% | $347 / Sq Ft |
| 04/03/2017 04/03/17 | Price Changed | $829,000 | -2.4% | $343 / Sq Ft |
| 02/04/2017 02/04/17 | For Sale | $849,000 | +4.4% | $351 / Sq Ft |
| 12/18/2015 12/18/15 | Sold | $813,000 | -2.9% | $336 / Sq Ft |
| 12/10/2015 12/10/15 | Pending | -- | -- | -- |
| 10/21/2015 10/21/15 | For Sale | $837,000 | -- | $346 / Sq Ft |
Tax History Compared to Growth
Tax History
| Year | Tax Paid | Tax Assessment Tax Assessment Total Assessment is a certain percentage of the fair market value that is determined by local assessors to be the total taxable value of land and additions on the property. | Land | Improvement |
|---|---|---|---|---|
| 2024 | $13,576 | $1,284,894 | $894,213 | $390,681 |
| 2023 | $13,240 | $1,259,700 | $876,679 | $383,021 |
| 2022 | $12,731 | $1,235,000 | $859,489 | $375,511 |
| 2021 | $9,062 | $884,566 | $537,296 | $347,270 |
| 2020 | $8,981 | $875,496 | $531,786 | $343,710 |
| 2019 | $8,814 | $858,330 | $521,359 | $336,971 |
| 2018 | $8,654 | $841,500 | $511,136 | $330,364 |
| 2017 | $8,619 | $829,260 | $490,574 | $338,686 |
| 2016 | $8,459 | $813,000 | $480,954 | $332,046 |
| 2015 | $7,664 | $730,249 | $410,488 | $319,761 |
| 2014 | $7,529 | $715,945 | $402,447 | $313,498 |
Agents Affiliated with this Home
-
Steve Widner

Seller's Agent in 2021
Steve Widner
Bullock Russell RE Services
(949) 232-3074
1 in this area
13 Total Sales
-
Krista Widner-Morales

Seller Co-Listing Agent in 2021
Krista Widner-Morales
Bullock Russell RE Services
(949) 290-9642
1 in this area
15 Total Sales
-
Judy Minor

Buyer's Agent in 2021
Judy Minor
Compass
(949) 533-2403
1 in this area
13 Total Sales
-
Audra Lambert

Seller's Agent in 2017
Audra Lambert
Realty One Group West
(949) 697-2232
37 in this area
105 Total Sales
-
B
Seller Co-Listing Agent in 2017
Brigitte Knigth
Realty One Group West
(954) 802-4477
17 in this area
23 Total Sales
-
Georgina Seeck

Seller Co-Listing Agent in 2015
Georgina Seeck
Pacific Sotheby's Int'l Realty
(949) 235-6163
3 in this area
16 Total Sales
Map
Source: California Regional Multiple Listing Service (CRMLS)
MLS Number: OC21140302
APN: 934-542-69
- 28181 Via Del Mar
- 27951 Via de Costa
- 27842 Camino Del Rio Unit 83
- 27553 Via Fortuna
- 27791 Paseo Del Sol
- 27545 Paseo Mimosa
- 31191 Calle Bolero
- 31282 Calle Bolero
- 31232 Calle Bolero
- 27557 Paseo Tamara
- 27551 Paseo Tamara
- 27507 Via Sequoia
- 32011 Paseo Amante
- 27345 Via Capri
- 32225 Via Barrida
- 28171 Calle San Remo
- 27901 Via Estancia
- 28021 Camino Santo Domingo
- 27252 Via Callejon Unit C
- 28484 Via Mambrino
- 28283 Via Del Mar
- 28285 Via Del Mar
- 28271 Via Del Mar
- 28273 Via Del Mar
- 28275 Via Del Mar
- 28345 Via Del Mar
- 28335 Via Del Mar
- 28339 Via Del Mar
- 28337 Via Del Mar
- 28162 Camino Capistrano
- 28343 Via Del Mar
- 28279 Via Del Mar
- 28293 Via Del Mar
- 28281 Via Del Mar
- 28295 Via Del Mar
- 28189 Via Del Mar
- 28309 Via Del Mar
- 28195 Via Del Mar
- 28297 Via Del Mar
- 28303 Via Del Mar
