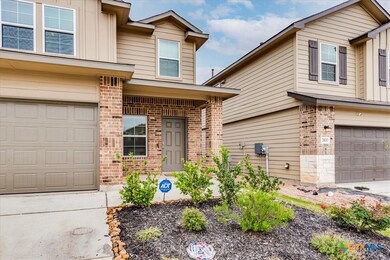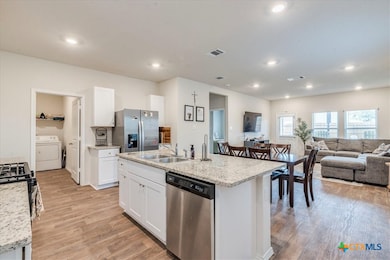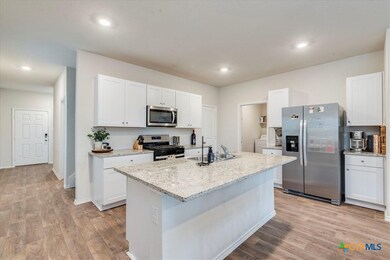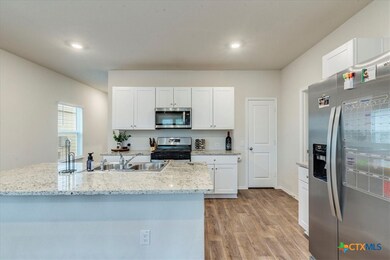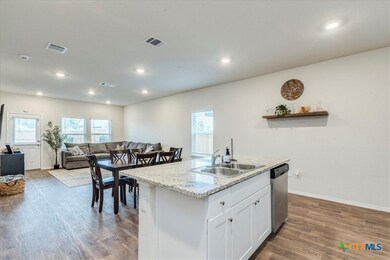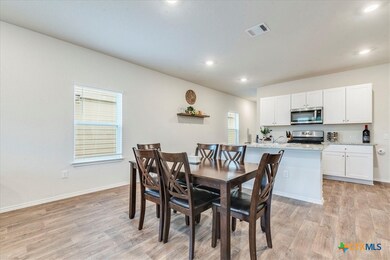2829 Brogan Creek New Braunfels, TX 78130
Gruene NeighborhoodHighlights
- Open Floorplan
- Traditional Architecture
- Open to Family Room
- Oak Creek Elementary School Rated A
- Covered patio or porch
- 3-minute walk to Creekside Ranch Dog Park
About This Home
Beautiful home featuring three bedrooms and two and half bathrooms. The open concept floorplan includes a large kitchen island, stainless steel appliances, granite countertops and spacious living room with tons of natural light. The roomy master bedroom is located on the main floor with ensuite bathroom complete with grand walk-in shower and large walk-in closet. The laundry room and half bathroom are also located on the main level. Up the stairs, you'll find an additional living space; perfect for a playroom or home office, along with two well sized bedrooms and a full bathroom. The oversized backyard completes this amazing home and makes it a great place to call home! Conveniently located to all of what New Braunfels has to offer! Including the Creekside shops and restaurants, just 5 mins away. Enjoy your weekends in downtown Historic Gruene, just 5 mins away! Or the nightlife and shops in Downtown New Braunfels, just 10 minutes away. Schedule a showing today!
Home Details
Home Type
- Single Family
Est. Annual Taxes
- $2,365
Year Built
- Built in 2022
Lot Details
- 4,792 Sq Ft Lot
- Wood Fence
- Back Yard Fenced
Parking
- 2 Car Attached Garage
Home Design
- Traditional Architecture
- Slab Foundation
Interior Spaces
- 1,910 Sq Ft Home
- Property has 2 Levels
- Open Floorplan
- Recessed Lighting
- Inside Utility
Kitchen
- Open to Family Room
- Gas Range
- Dishwasher
- Kitchen Island
- Disposal
Flooring
- Carpet
- Vinyl
Bedrooms and Bathrooms
- 3 Bedrooms
- Walk-In Closet
- Double Vanity
Laundry
- Laundry Room
- Laundry on main level
Schools
- Oak Creek Elementary School
- Canyon Middle School
- Canyon High School
Additional Features
- Covered patio or porch
- City Lot
- Central Heating and Cooling System
Listing and Financial Details
- Tenant pays for cable TV, electricity, gas, sewer, trash collection, water
- The owner pays for association fees
- Rent includes association dues
- 12 Month Lease Term
- Legal Lot and Block 152 / 13
- Assessor Parcel Number 444565
Community Details
Overview
- Property has a Home Owners Association
- Crkside Farms Sub Un 4 Subdivision
Pet Policy
- Pet Deposit $500
Map
Source: Central Texas MLS (CTXMLS)
MLS Number: 581475
APN: 15-0316-0461-00
- 2838 Brogan Creek
- 2857 Wolfcreek
- 2917 Brogan Creek
- 2878 Wolfcreek
- 2930 Brogan Creek
- 2934 Brogan Creek
- 391 Walnut Creek
- 387 Walnut Creek
- 2954 Brogan Creek
- 384 Walnut Creek
- 2961 Brogan Creek
- 390 Lost Maples
- 590 Gateway Cir
- 387 Pebble Creek Run
- 525 Gatewood Cir
- 407 Pebble Creek Run
- 408 Pebble Creek Run
- 2723 Alster
- 2719 Alster
- 2857 Brogan Creek
- 2854 Brogan Creek
- 2861 Brogan Creek
- 2737 Wolfcreek
- 2733 Wolfcreek
- 2708 Geronimo Creek
- 465 Pebble Beach Run
- 2923 Panther Spring
- 2930 Brogan Creek
- 176 Pebble Creek Run
- 2954 Brogan Creek
- 641 Orion Dr
- 442 Orion Dr
- 2721 Meadowood Heights
- 2984 Burrow Way
- 520 Fm 306
- 520 Fm 306 Unit 4304
- 520 Fm 306 Unit 7204
- 520 Fm 306 Unit 2304
- 520 Fm 306 Unit 4103

