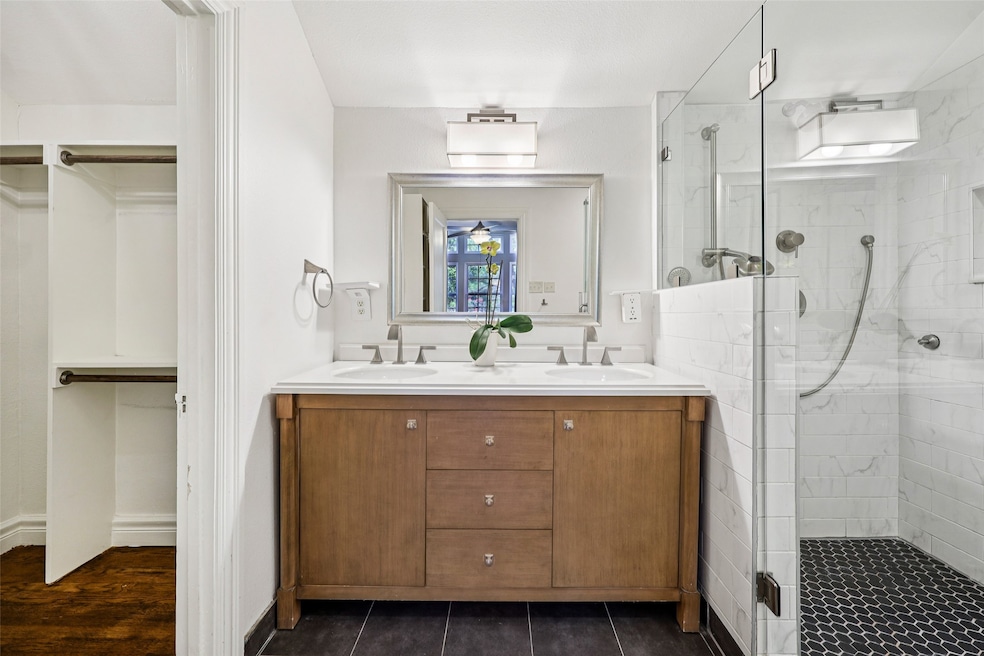
2829 Lovers Ln Dallas, TX 75225
Estimated payment $9,917/month
Highlights
- Traditional Architecture
- 1 Fireplace
- Interior Lot
- Michael M. Boone Elementary School Rated A
- Circular Driveway
- Walk-In Closet
About This Home
***Prime opportunity in University Park.*** Get into Highland Park ISD in this three bedroom, two-and-a-half bath home, situated on a treed 55 x 179 interior lot. Downstairs this home boasts formals, a large family room with fireplace, a game room-study, a galley kitchen, a full-size laundry room, and a powder bath. Upstairs the primary bedroom offers an updated, ensuite bathroom. Two secondary bedrooms are also upstairs and share a hall bath. This home also features a one bedroom, one bath guest house with a full kitchen (approximately 700 sq ft) above the detached, oversized two-car garage. Garage includes workshop with built-ins. Make this house your own or build your dream home!
Listing Agent
Dave Perry Miller Real Estate Brokerage Phone: 214-522-3838 License #0460519 Listed on: 05/16/2025

Co-Listing Agent
Dave Perry Miller Real Estate Brokerage Phone: 214-522-3838 License #0580835
Open House Schedule
-
Saturday, August 30, 20251:00 to 3:00 pm8/30/2025 1:00:00 PM +00:008/30/2025 3:00:00 PM +00:00Add to Calendar
Home Details
Home Type
- Single Family
Est. Annual Taxes
- $17,721
Year Built
- Built in 1936
Lot Details
- 9,845 Sq Ft Lot
- Lot Dimensions are 55 x 179
- Interior Lot
Parking
- 2 Car Garage
- Workshop in Garage
- Circular Driveway
Home Design
- Traditional Architecture
- Pillar, Post or Pier Foundation
- Composition Roof
- Stone Veneer
Interior Spaces
- 2,240 Sq Ft Home
- 2-Story Property
- 1 Fireplace
Bedrooms and Bathrooms
- 3 Bedrooms
- Walk-In Closet
Schools
- Michael M Boone Elementary School
- Highland Park
Community Details
- Compton Heights Subdivision
Listing and Financial Details
- Legal Lot and Block 2 / B
- Assessor Parcel Number 60032500020020000
Map
Home Values in the Area
Average Home Value in this Area
Tax History
| Year | Tax Paid | Tax Assessment Tax Assessment Total Assessment is a certain percentage of the fair market value that is determined by local assessors to be the total taxable value of land and additions on the property. | Land | Improvement |
|---|---|---|---|---|
| 2025 | $11,262 | $1,360,000 | $1,130,570 | $229,430 |
| 2024 | $11,262 | $1,087,200 | $884,790 | $202,410 |
| 2023 | $11,262 | $845,580 | $540,710 | $304,870 |
| 2022 | $16,010 | $845,580 | $540,710 | $304,870 |
| 2021 | $16,783 | $834,210 | $540,710 | $293,500 |
| 2020 | $16,267 | $791,020 | $540,710 | $250,310 |
| 2019 | $16,907 | $791,020 | $540,710 | $250,310 |
| 2018 | $16,680 | $791,020 | $540,710 | $250,310 |
| 2017 | $16,680 | $791,020 | $540,710 | $250,310 |
| 2016 | $12,645 | $615,000 | $491,550 | $123,450 |
| 2015 | $5,838 | $563,620 | $442,400 | $121,220 |
| 2014 | $5,838 | $475,000 | $422,730 | $52,270 |
Property History
| Date | Event | Price | Change | Sq Ft Price |
|---|---|---|---|---|
| 07/30/2025 07/30/25 | Price Changed | $1,549,000 | -3.1% | $692 / Sq Ft |
| 07/15/2025 07/15/25 | Price Changed | $1,599,000 | -3.1% | $714 / Sq Ft |
| 06/15/2025 06/15/25 | For Sale | $1,650,000 | -- | $737 / Sq Ft |
Purchase History
| Date | Type | Sale Price | Title Company |
|---|---|---|---|
| Vendors Lien | -- | Capital Title | |
| Vendors Lien | -- | Capital Title |
Mortgage History
| Date | Status | Loan Amount | Loan Type |
|---|---|---|---|
| Open | $659,520 | New Conventional | |
| Previous Owner | $115,000 | New Conventional | |
| Previous Owner | $125,000 | Credit Line Revolving |
Similar Homes in Dallas, TX
Source: North Texas Real Estate Information Systems (NTREIS)
MLS Number: 20928628
APN: 60032500020020000
- 2900 Amherst Ave
- 2935 Lovers Ln
- 2812 Purdue St
- 2728 Purdue Ave
- 2700 Stanford Ave
- 2824 Hanover St
- 3204 Westminster Ave
- 7816 Hanover St
- 7906 Purdue Ave
- 3009 Southwestern Blvd
- 2709 Daniel Ave
- 2804 University Blvd
- 3233 Rankin St
- 6 Saint Laurent Place
- 3244 Purdue Ave
- 2817 Fondren Dr
- 3309 Westminster Ave
- 7979 Caruth Ct
- 29 Saint Laurent Place
- 7975 Caruth Ct
- 3003 Stanford Ave
- 3137 Lovers Ln
- 3241 Rankin St
- 6 St Laurent Place
- 6 Saint Laurent Place
- 4800 Northway Dr Unit 7B
- 5757 E University Blvd Unit 27S
- 6950 Hillcrest Ave
- 5806 Birchbrook Dr Unit 205
- 7414 Caruth Blvd
- 3321 Rosedale Ave Unit 4
- 6950 Hillcrest Ave Unit 1
- 5026 Matilda St Unit 217
- 3329 Rosedale Ave Unit 21
- 7861 Caruth Ct
- 5750 E University Blvd
- 5609 Smu Blvd Unit 511
- 5609 Smu Blvd Unit 409
- 5609 Smu Blvd Unit 408
- 5609 Smu Blvd Unit 310






